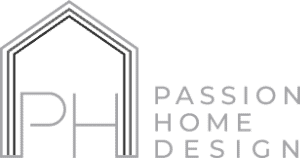Reduce the cost and time spent designing your new home with one of our stock plans. Use as is or work with our team to add in your own modifications.
Stock Plans
Request A Proposal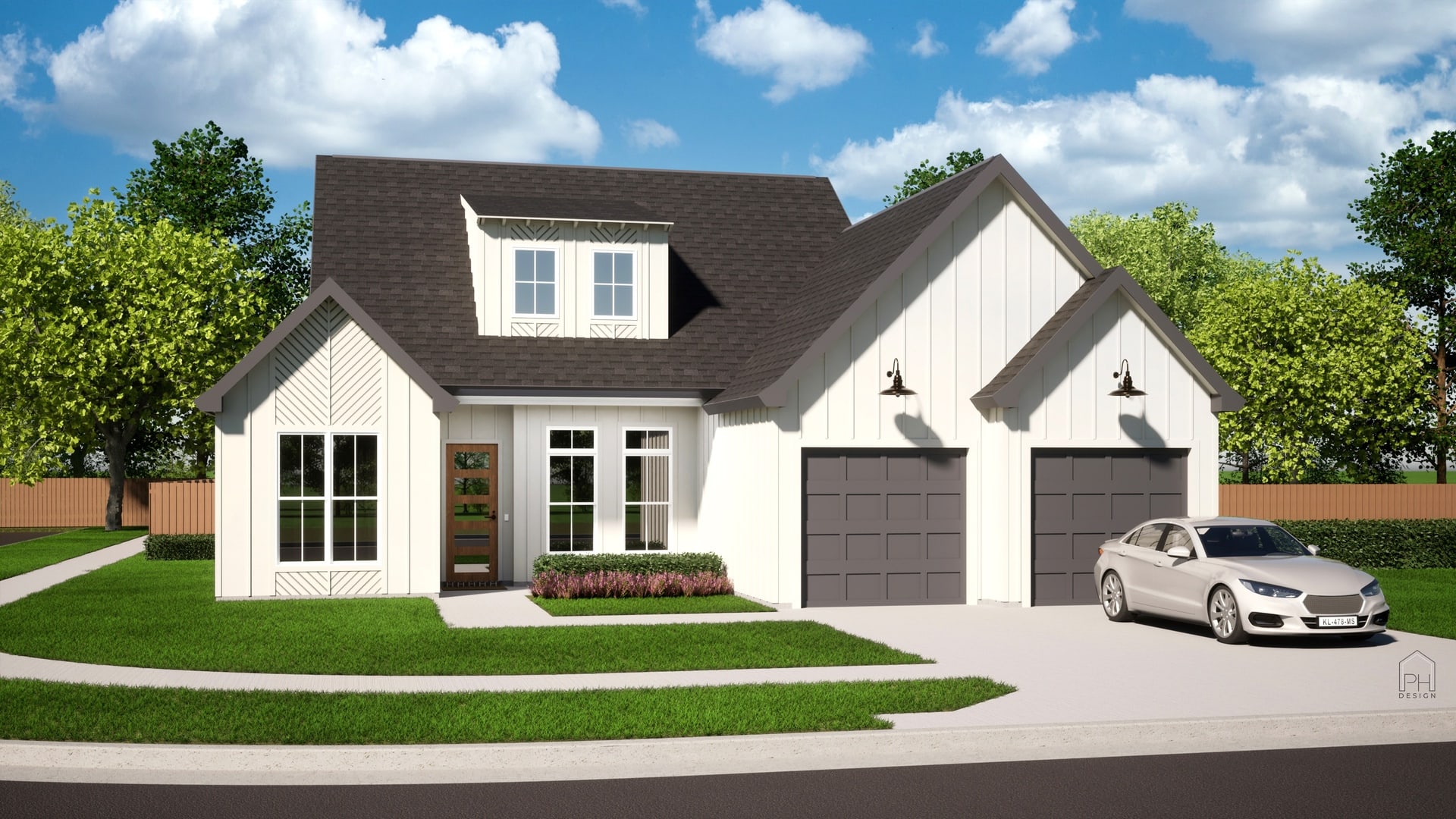
Choose a plan that works for you
Creating the perfect house plan should be an exciting process for you. Sometimes it takes a little inspiration to get started. We placed our "stock" plans in a searchable format to give clients the library to draw inspiration from. We are slowly converting over all of our existing plans into printable stock plans, so the website does not have everything we offer. When a client chooses a stock plan or a stock plan with modification, this drastically reduces the time and cost required to provide them with plans.
We also have an experienced staff ready to make sure you get the home plan of your dreams. We offer complete custom home design services that include plan development and design, site planning and consultation. If you don’t see exactly what you’re looking for, reach out and we can see what plans we can pull up from the archives or investigate doing a custom plan for your needs.
We also have an experienced staff ready to make sure you get the home plan of your dreams. We offer complete custom home design services that include plan development and design, site planning and consultation. If you don’t see exactly what you’re looking for, reach out and we can see what plans we can pull up from the archives or investigate doing a custom plan for your needs.
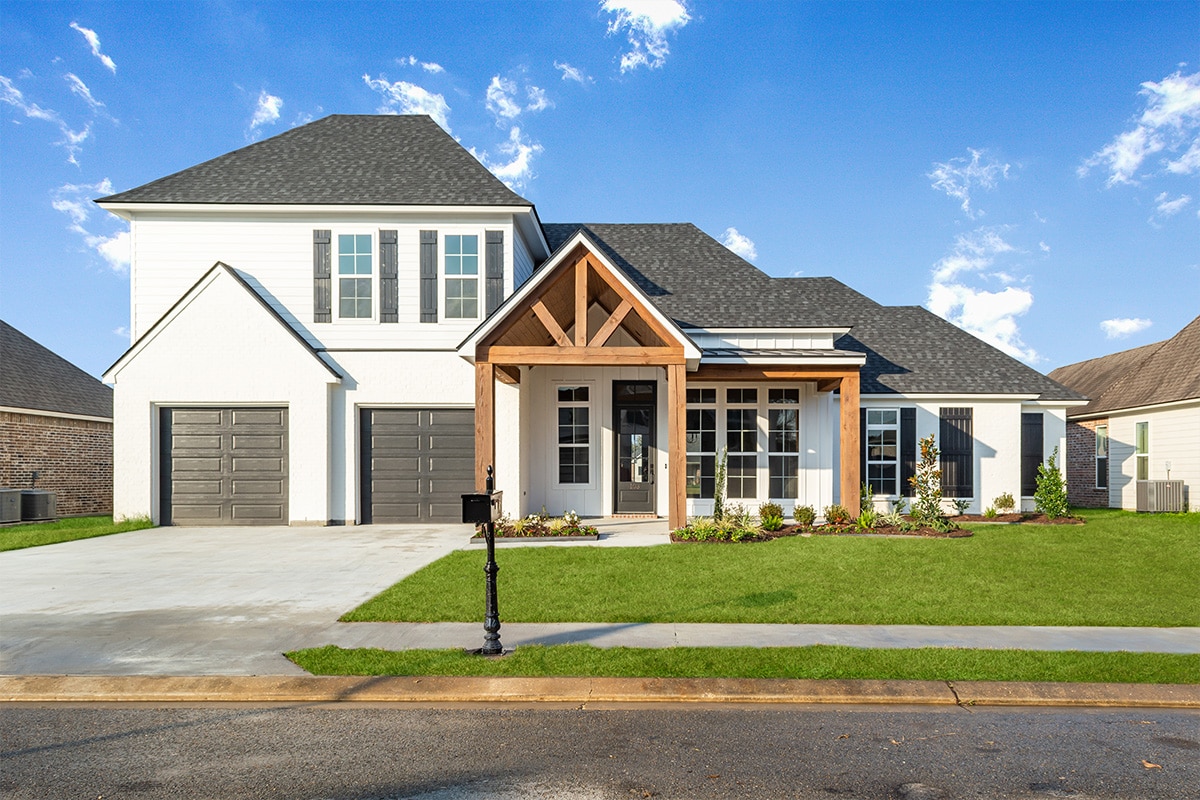
Plan 2727
5
Beds
3.5
Baths
2727
Sq. Ft.
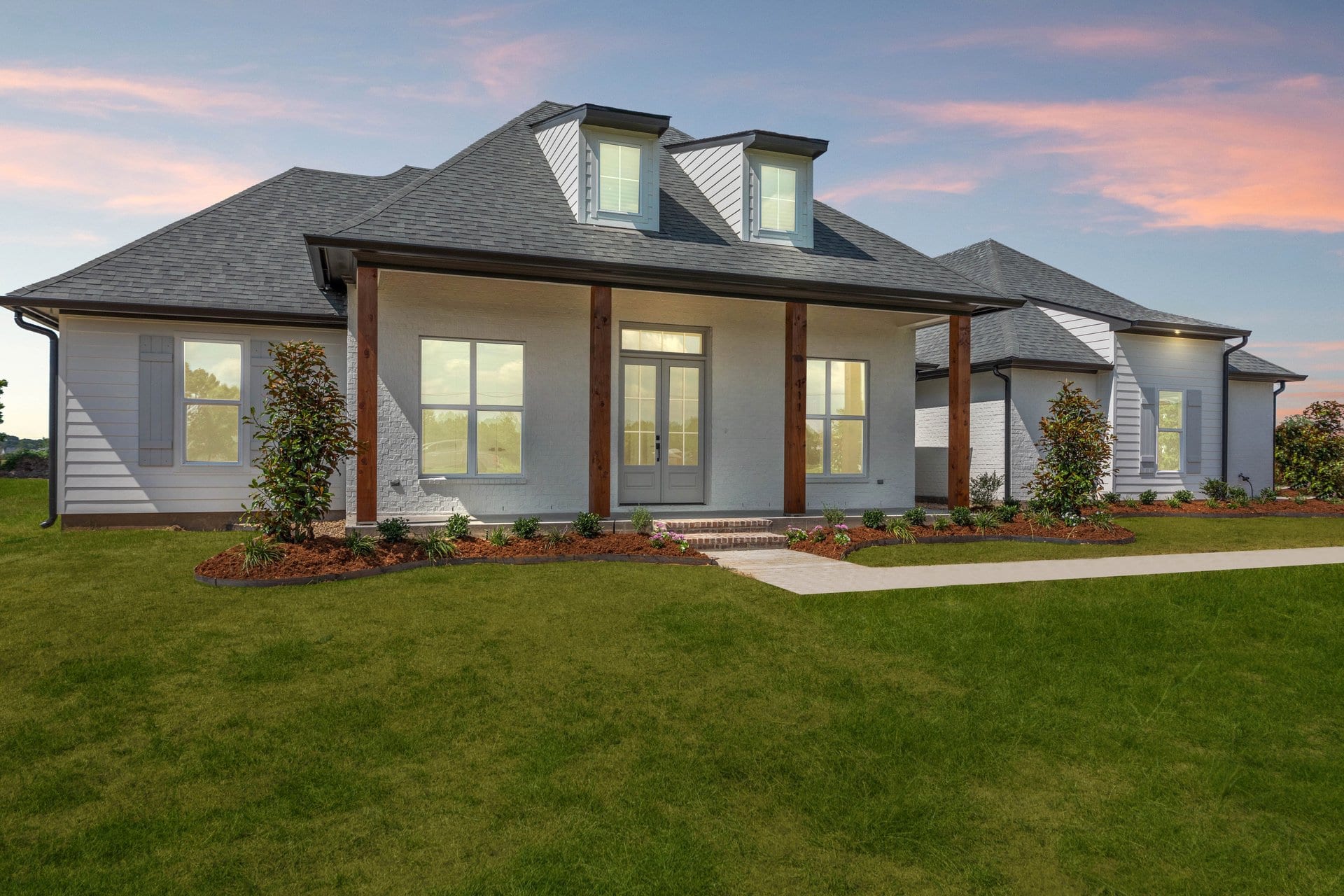
Plan 2487
4
Beds
2.5
Baths
2487
Sq. Ft.
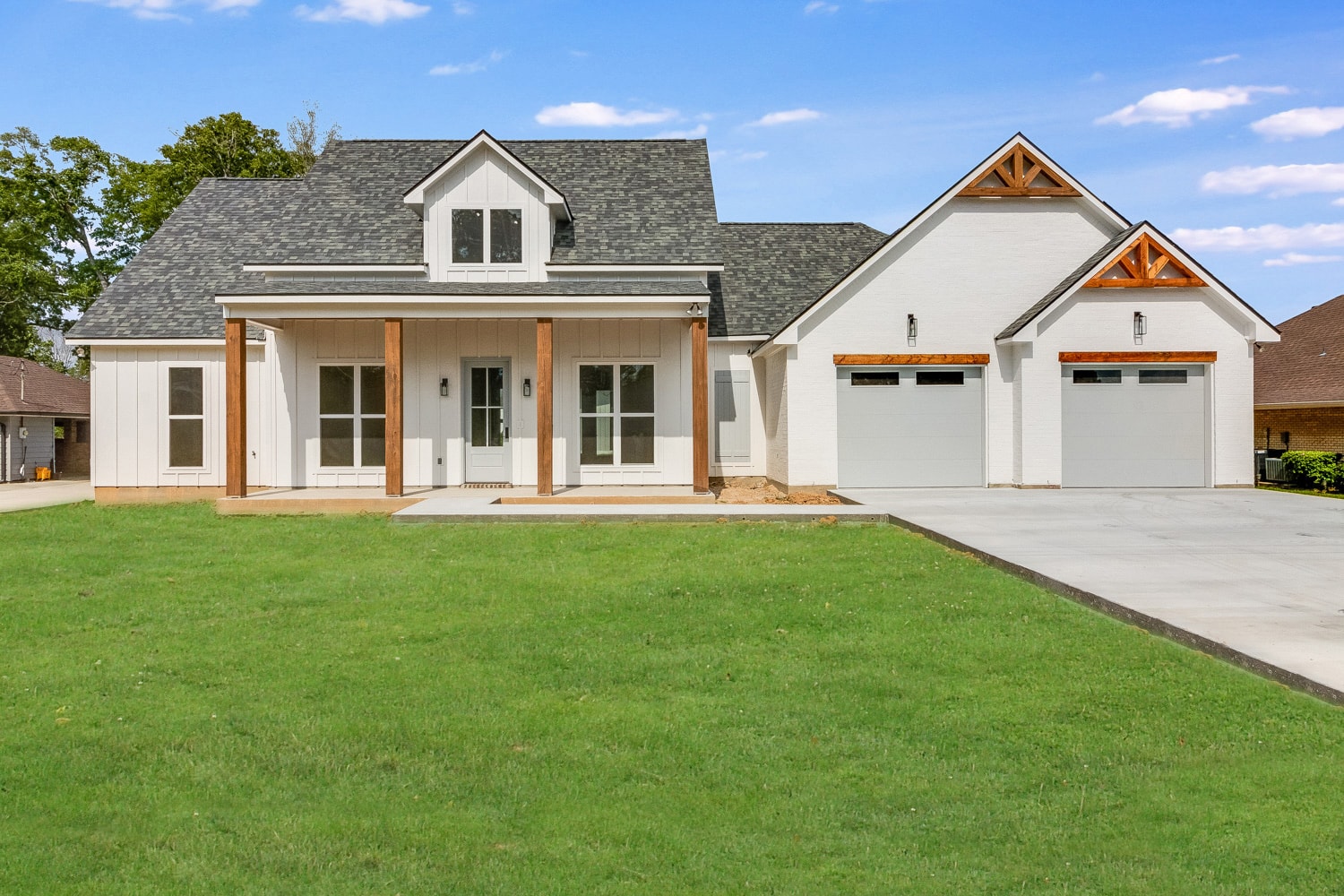
Plan 2319
3
Beds
2.5
Baths
2319
Sq. Ft.
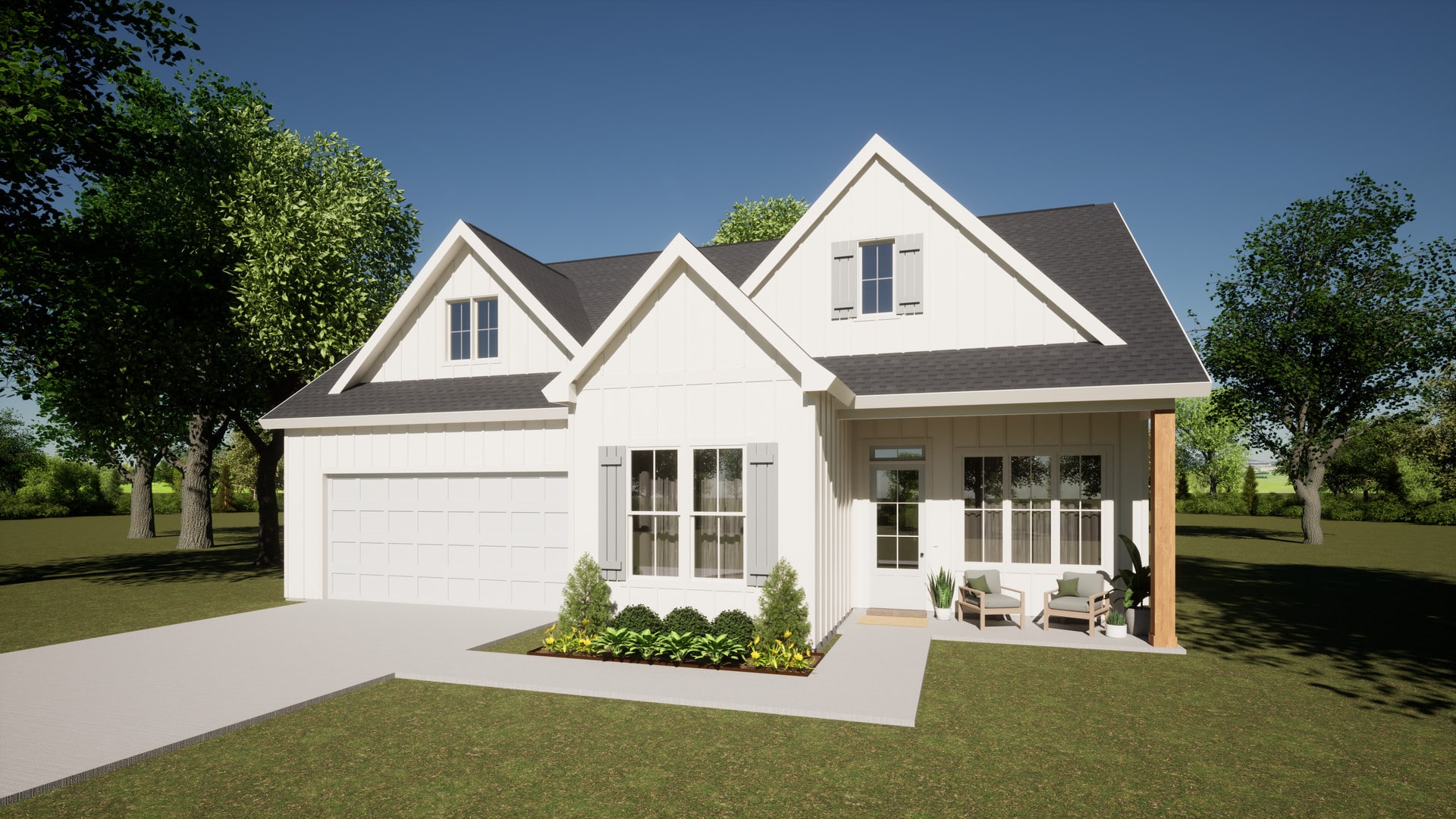
Plan 2315
4
Beds
3
Baths
2315
Sq. Ft.
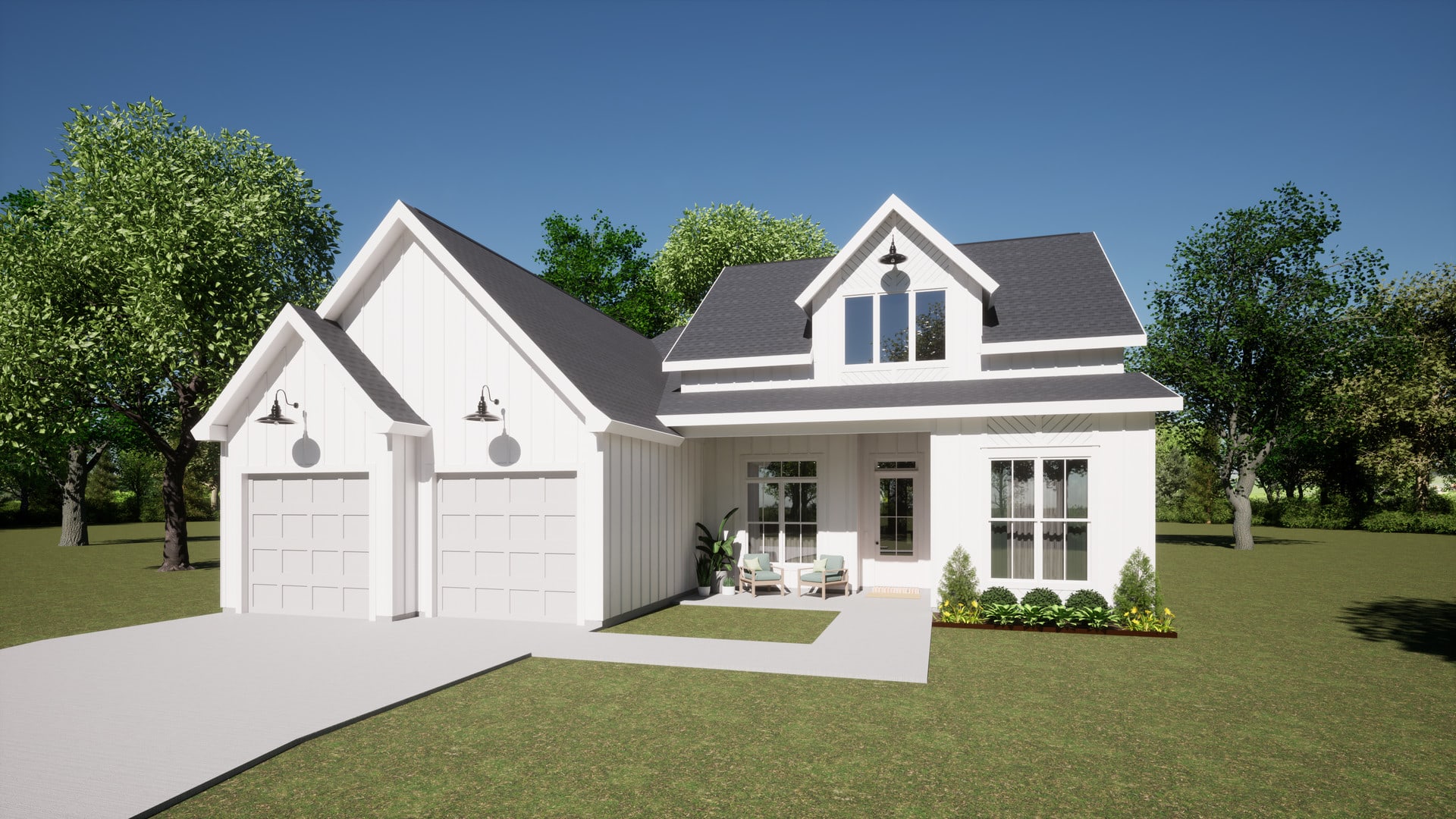
Plan 2187
4
Beds
3
Baths
2187
Sq. Ft.
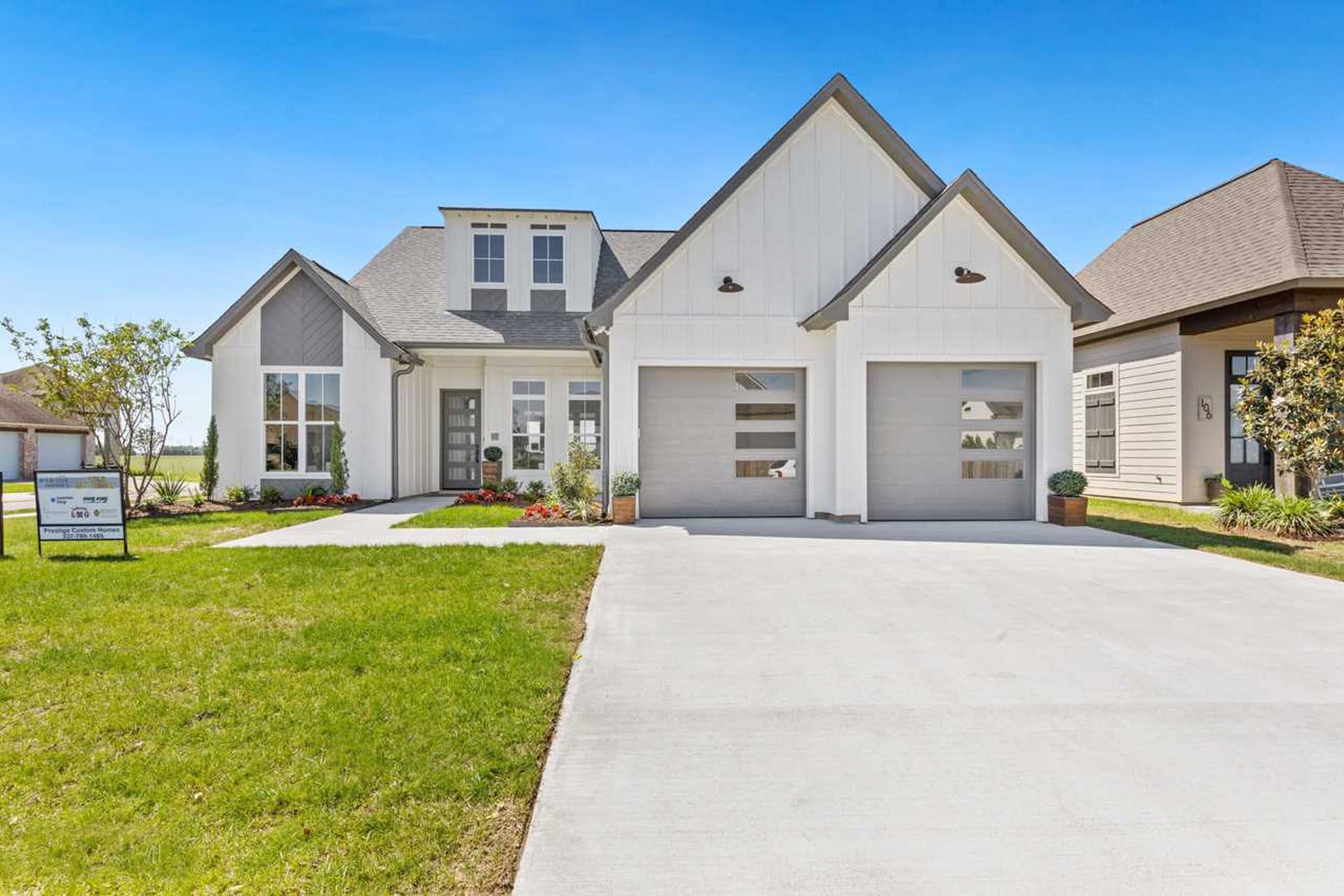
Plan 2178
4
Beds
3
Baths
2178
Sq. Ft.
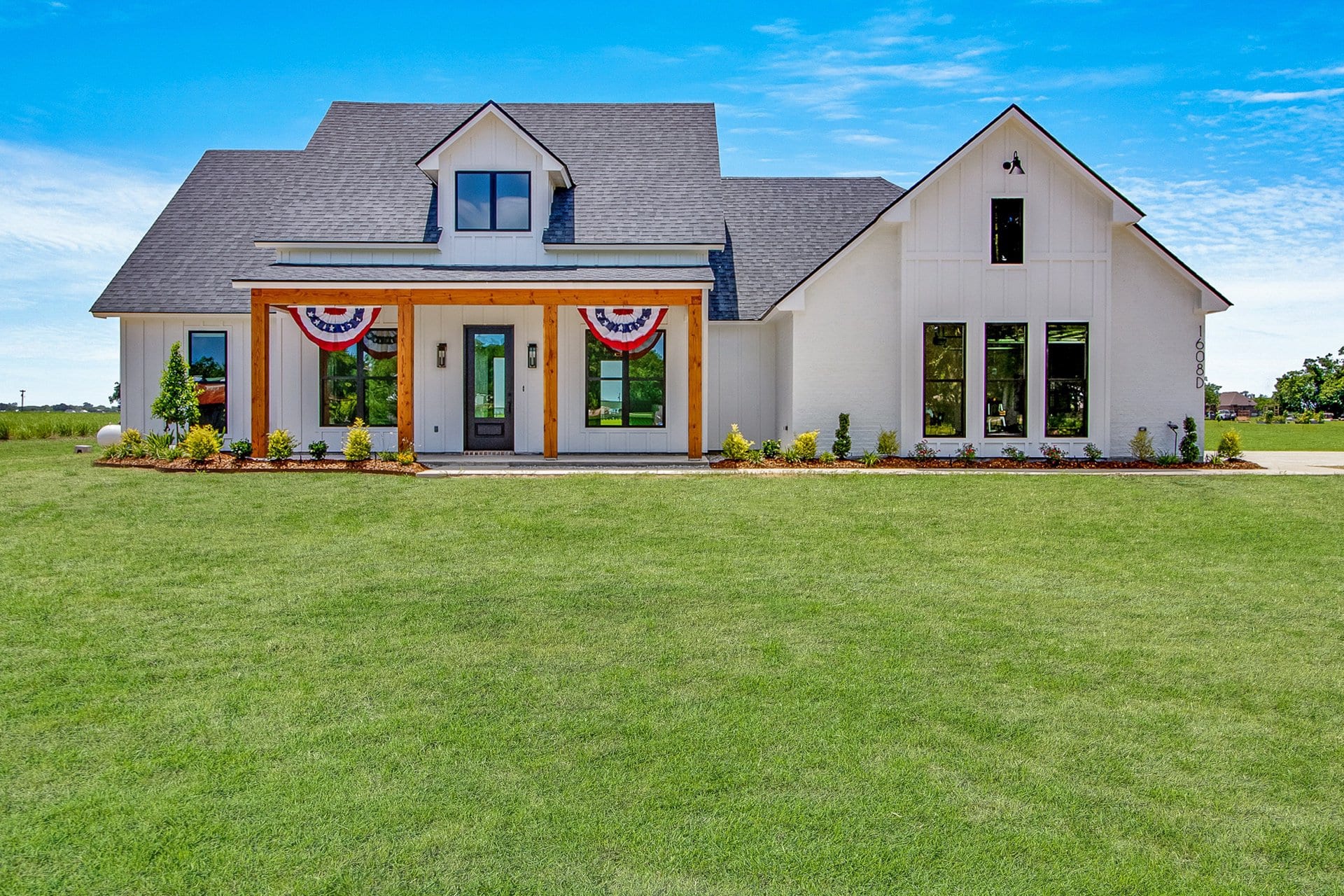
Plan 2158
3
Beds
2.5
Baths
2158
Sq. Ft.
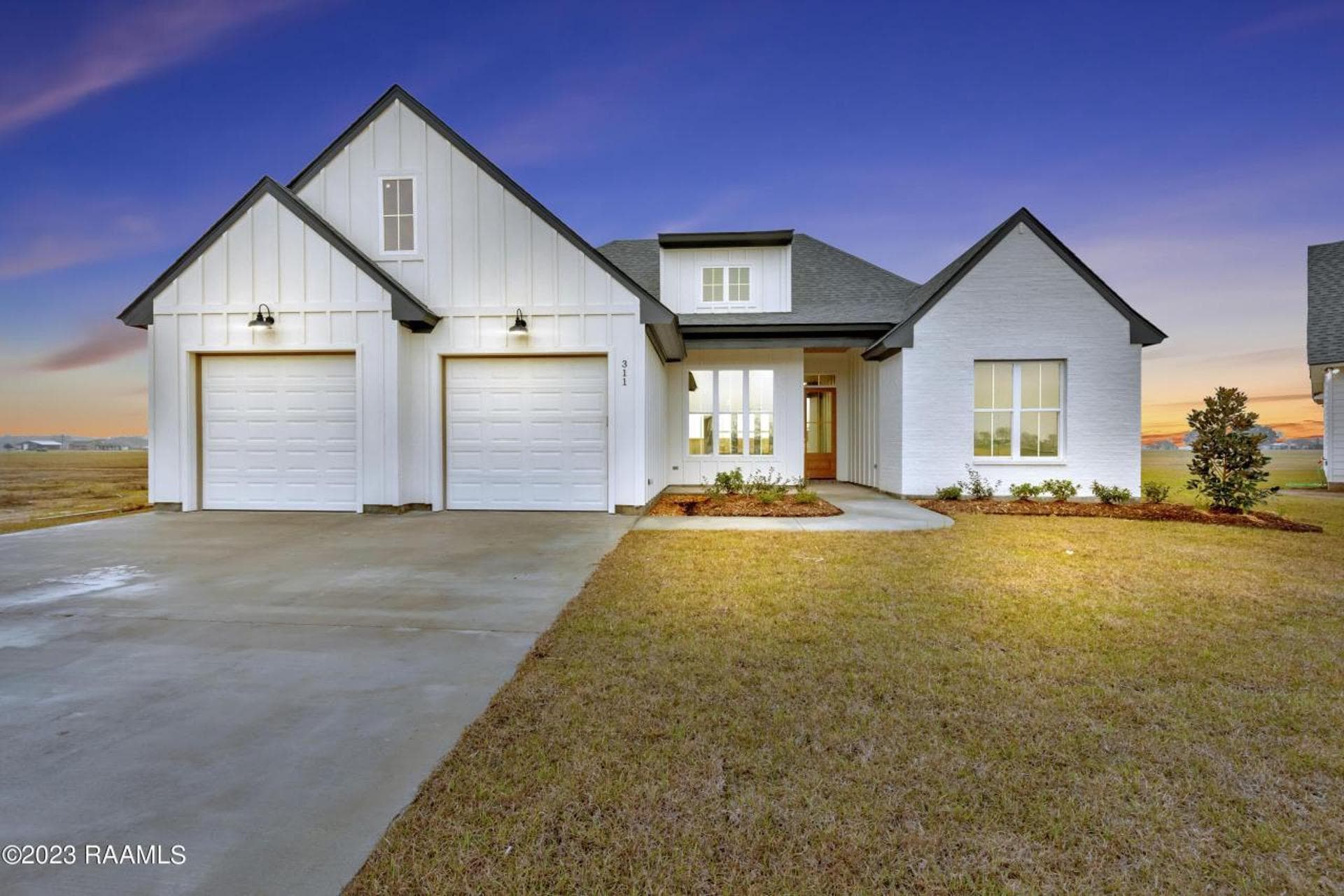
Plan 2142
4
Beds
3
Baths
2142
Sq. Ft.
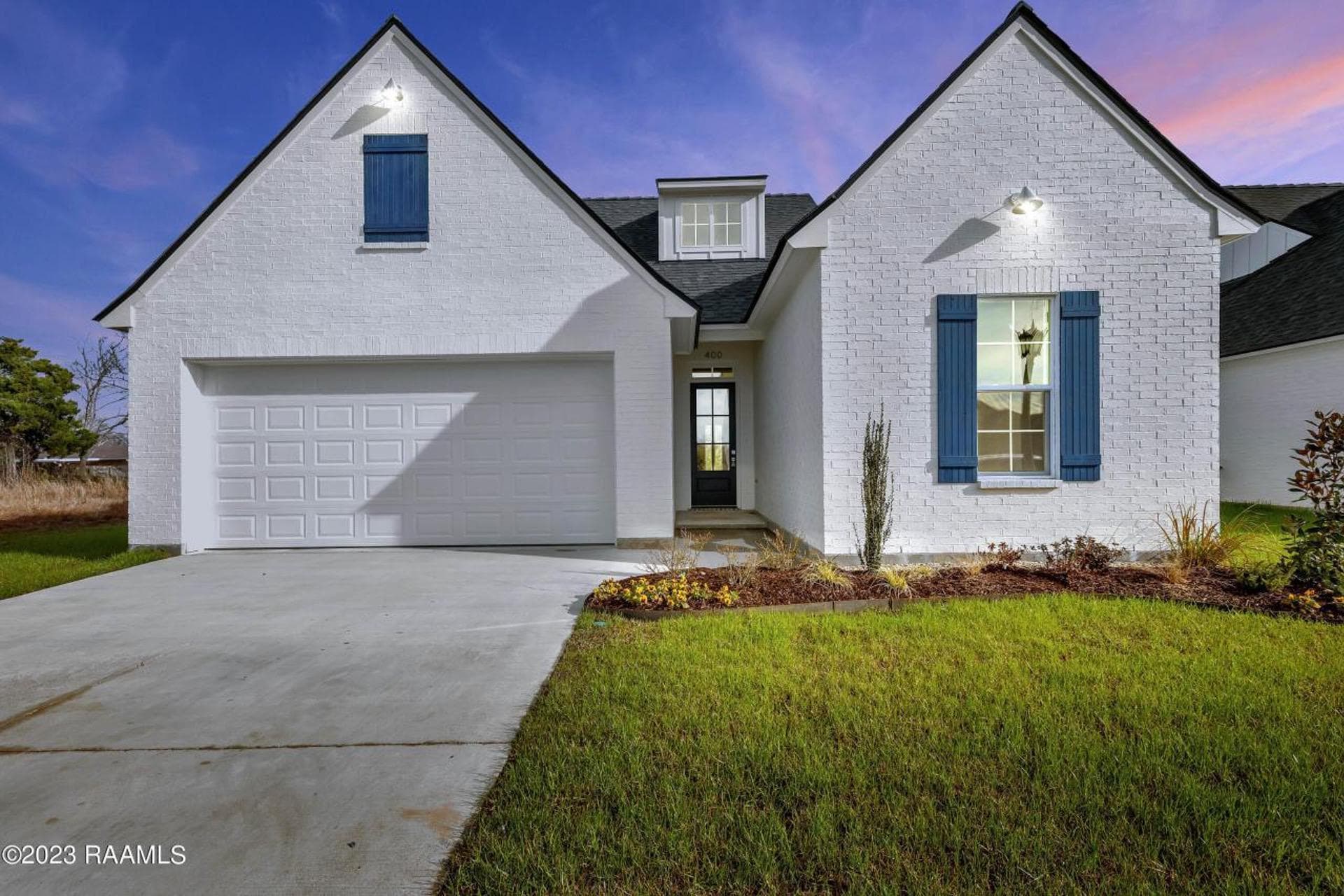
Plan 1823
3
Beds
2
Baths
1823
Sq. Ft.
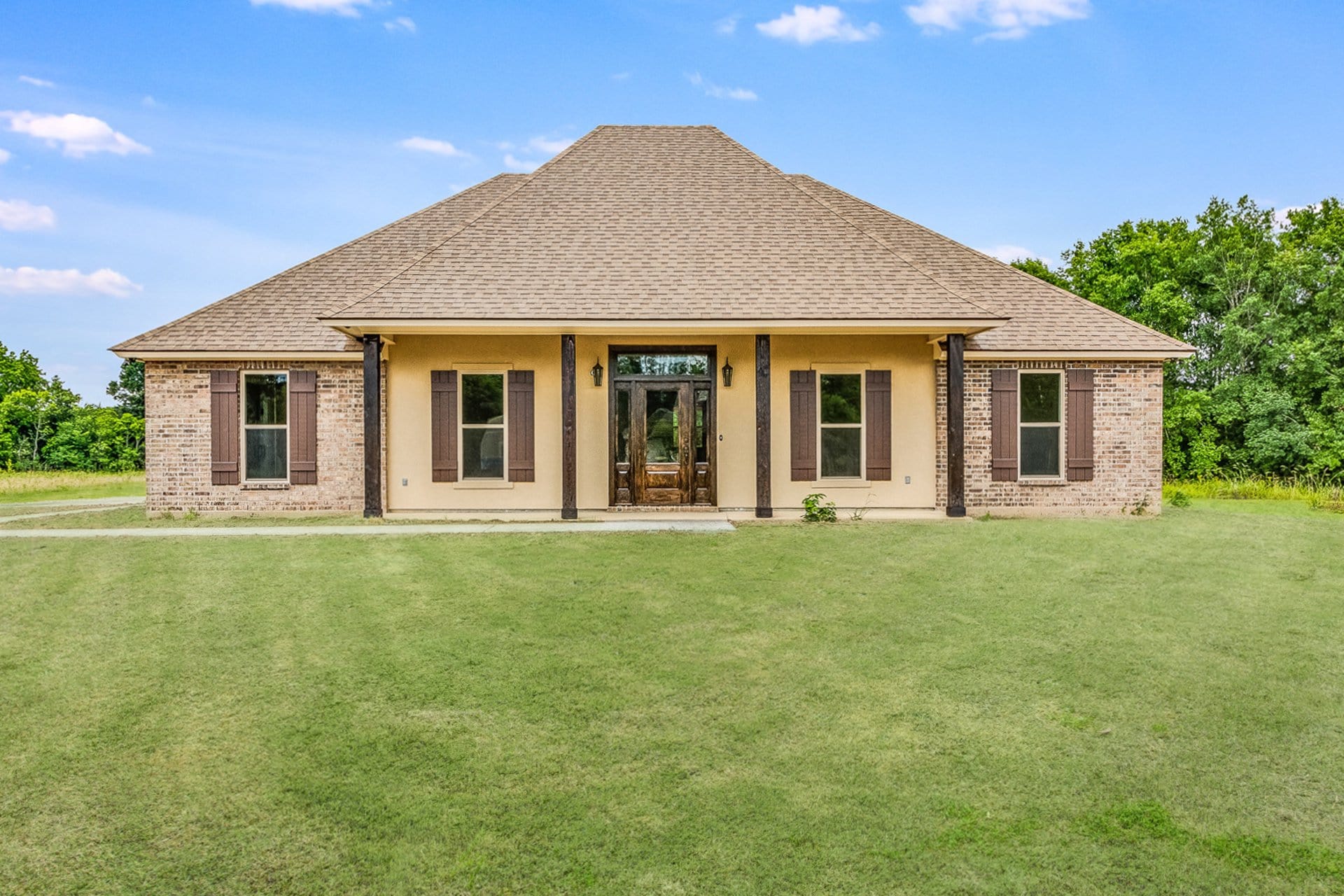
Plan 1705
3
Beds
2
Baths
1705
Sq. Ft.
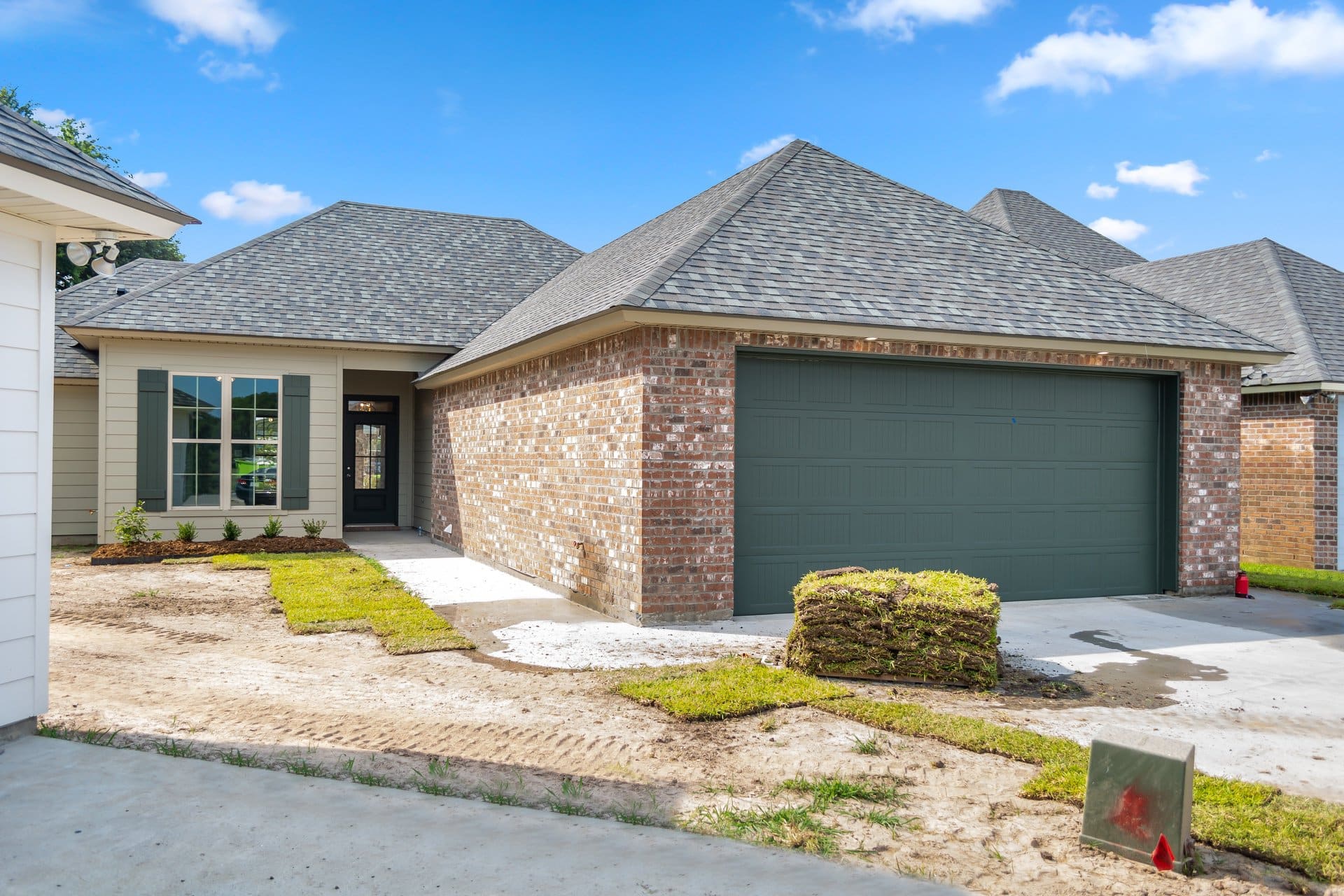
Plan 1658
3
Beds
2.5
Baths
1658
Sq. Ft.
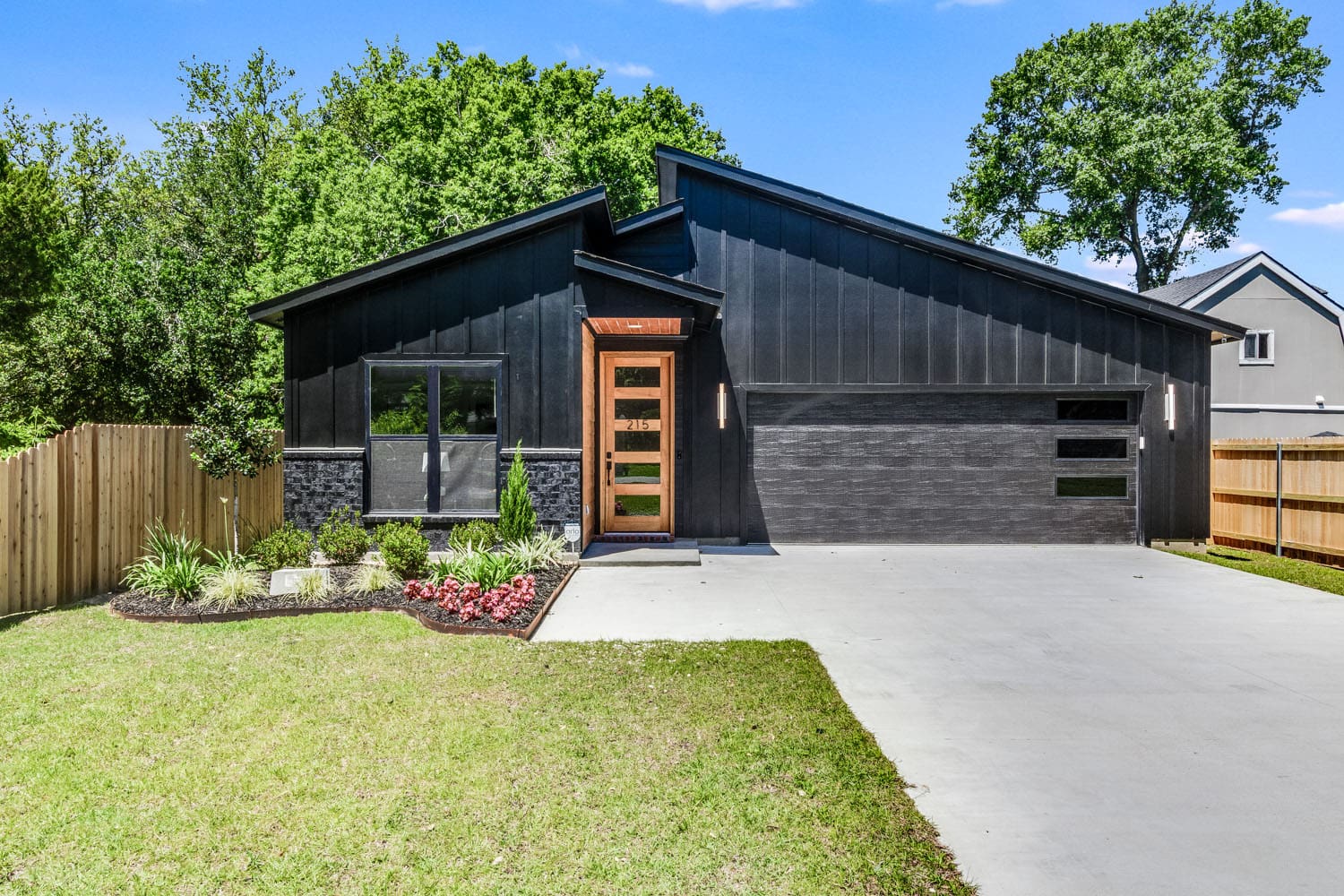
Plan 1463
3
Beds
2
Baths
1463
Sq. Ft.
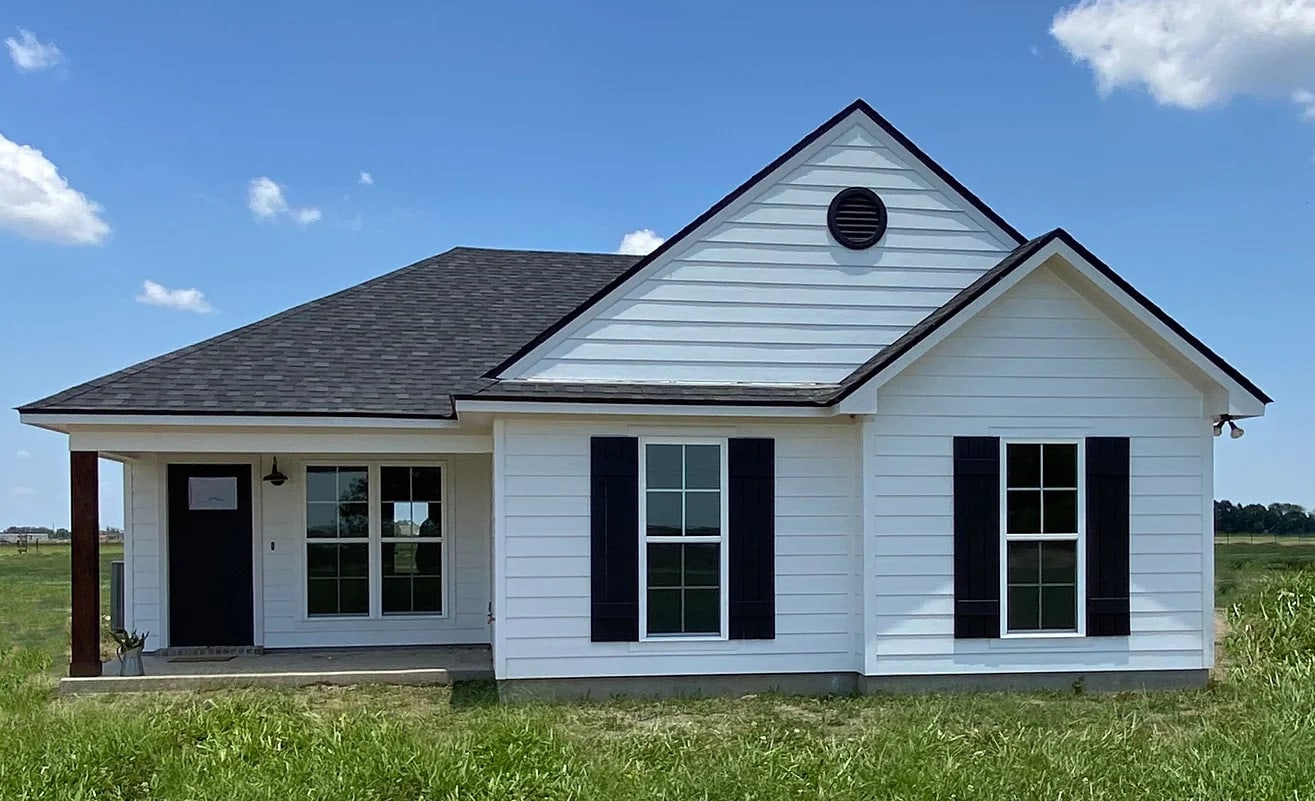
Plan 1298
3
Beds
2
Baths
1298
Sq. Ft.
