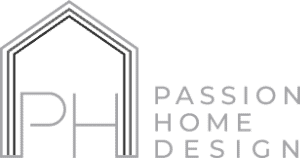Our Renovation
Request A ProposalBefore
after
Our Home. Our Office. Our Story.
In 2019, we realized living outside of the heart of Acadiana just wasn’t for the Ducote Family. As we made a plan to come home and move towards a fully self-employed household, budget constraints and current market availability wore heavy on our hearts and minds. We decided Broussard Louisiana felt most like home and what fun it would be to turn a blighted property near downtown Broussard, into a space that represented us!
The original home floorplan sat at about 1100 sf featuring 3 bedrooms and 1 bathroom. Upon completion, the home gained an additional 600 square feet making the total footage 1712.
The original home floorplan sat at about 1100 sf featuring 3 bedrooms and 1 bathroom. Upon completion, the home gained an additional 600 square feet making the total footage 1712.
Interactive Rendering
Click or tap the + icon below to view the before and after images and to learn more about our renovation process. For the best experience, we recommend using a desktop, laptop, or large mobile.
Master Bathroom Addition
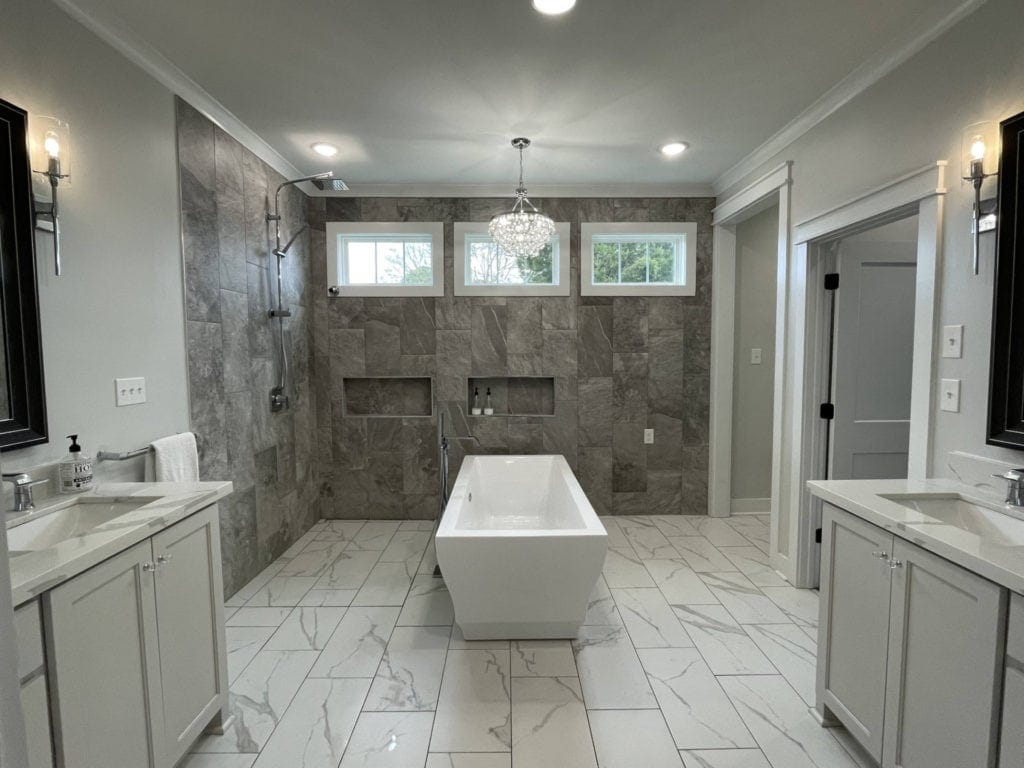
The master bathroom features a 72” freestanding tub with a large open shower. The toilet room is offset from the main space. The master closet is behind the bathroom when you walk through the dualling his/her sinks.
Back Addition
After
Before
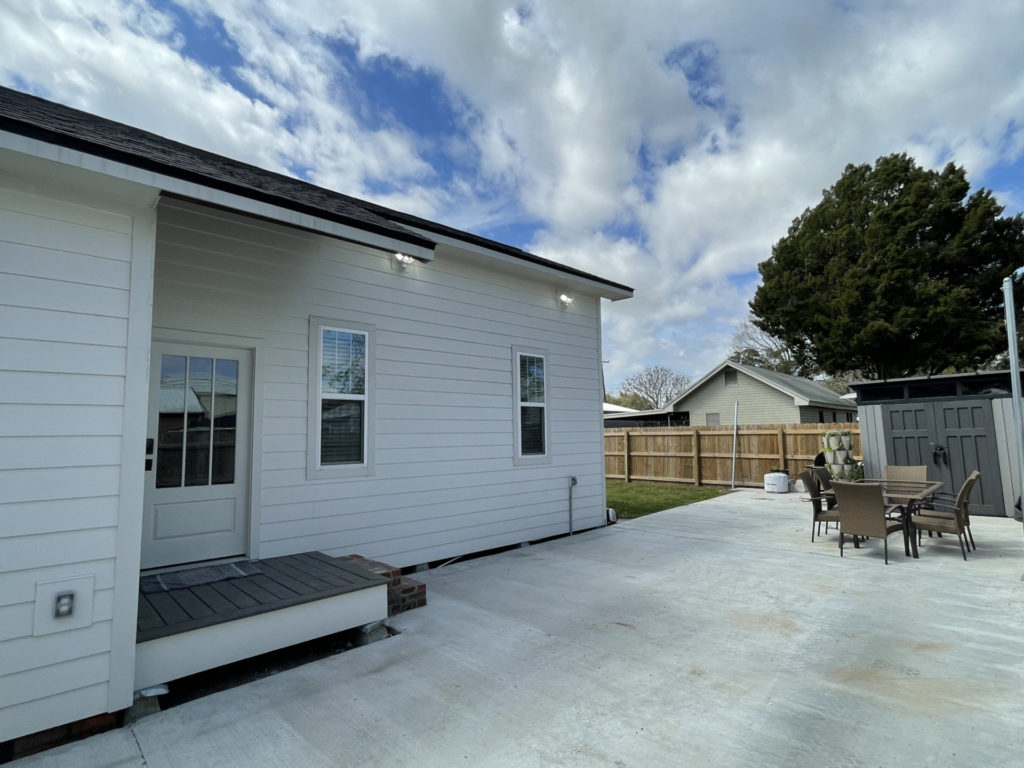
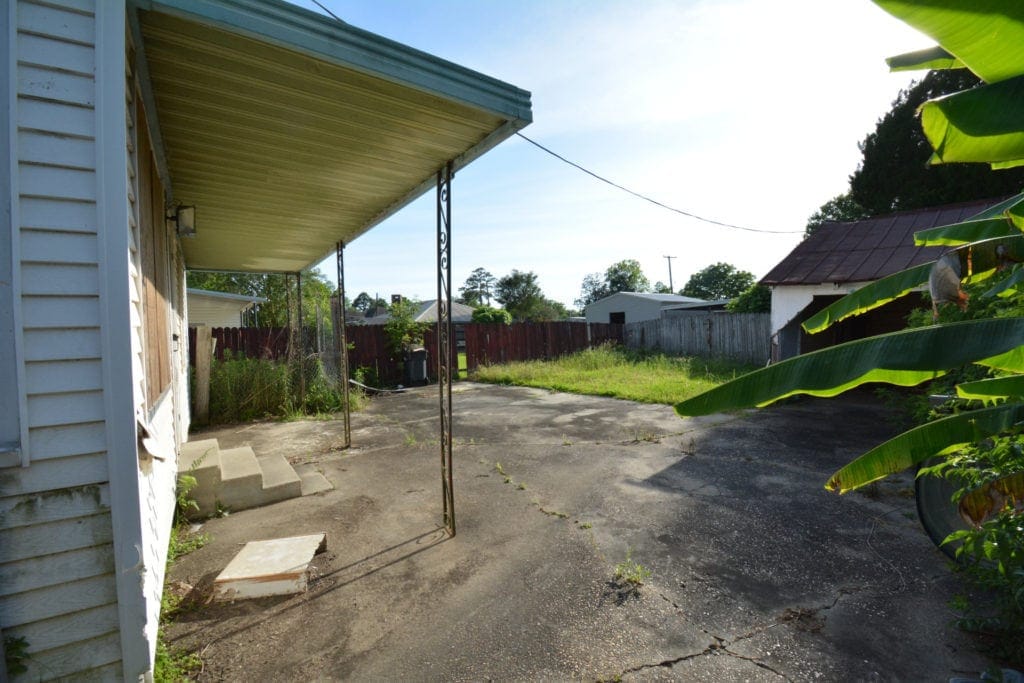
Once the “front of house” was figured out, we needed to add a space we could call home; the master suite! The space from the porch back was added minimizing our yard space, but maximizing our personal space on the interior.
Master Bedroom Addition
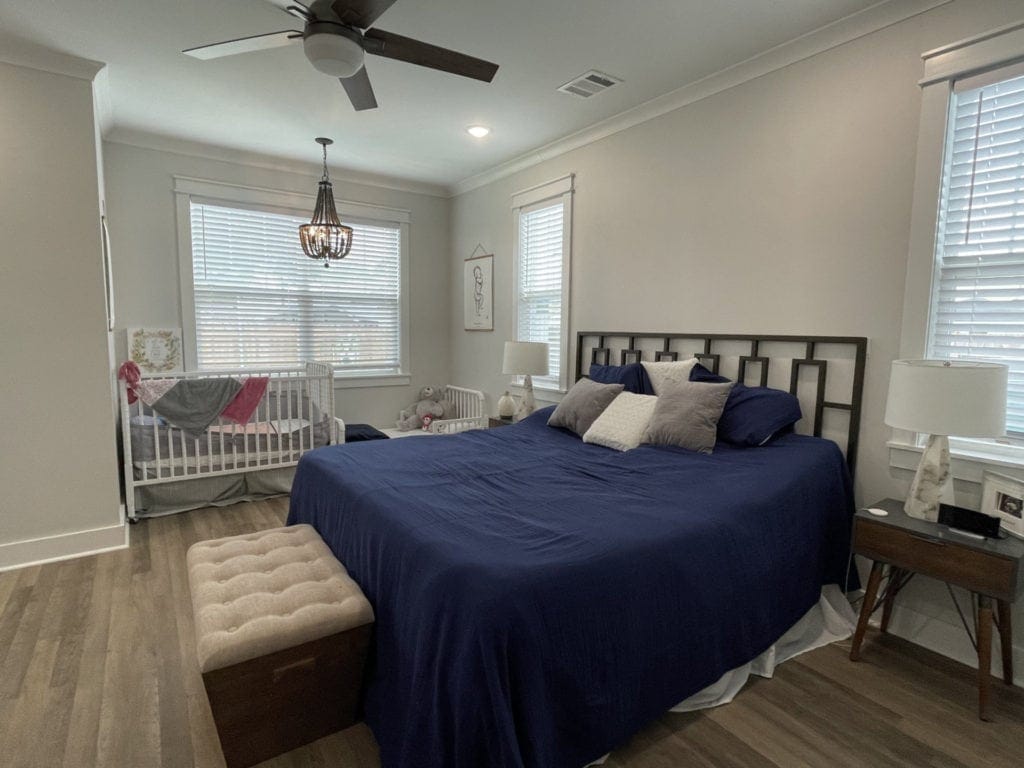
The master bedroom space was planned knowing our family was growing. This space includes a nursery nook and plenty of natural lighting! The egress window was planned at the rear in the nursery nook to allow for the bed walls aesthetic. The windowsills sit above the nightstands and the windows width matches the nightstands width creating a very clean line look.
Bathroom 1
After
After
Before
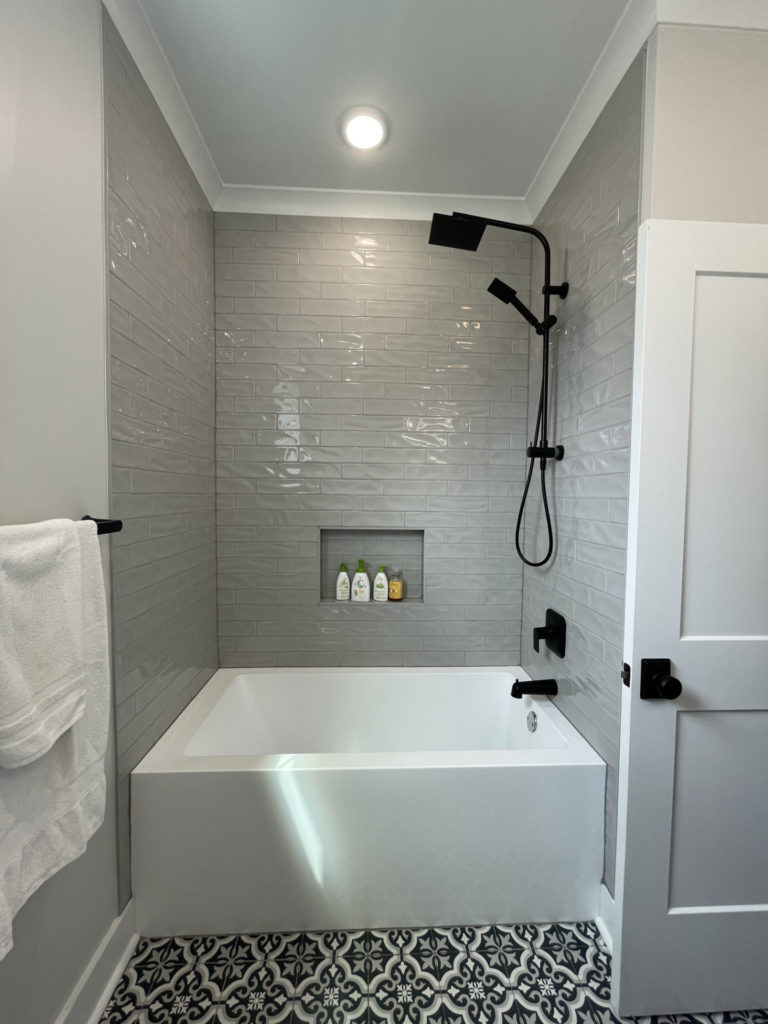
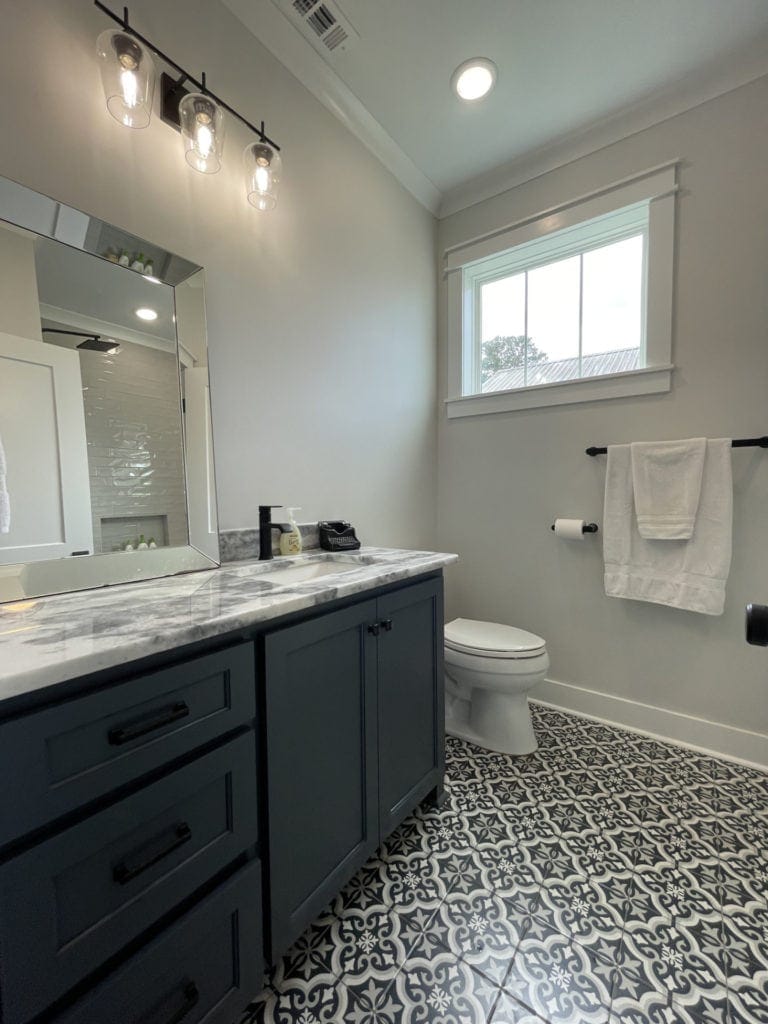
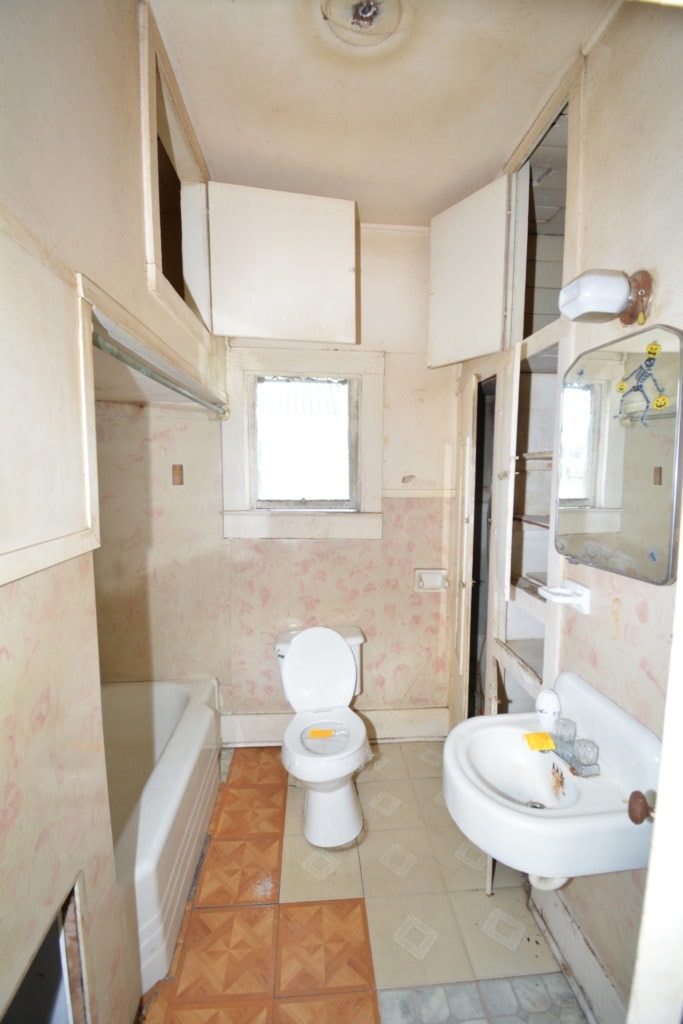
One of the biggest and most beneficial upgrades from the original home to the new home would be the front bathroom. Originally, a one bathroom home, this space lacked in function and usability. We removed the original cast iron tub and used the space as the closet of the front bedroom. The original water heater cubby and storage cubby were removed and the new tiled surround tub was installed. The sink and toilet were then moved to allow an easier flow in and out of the bathroom.
Dining Room
After
Before
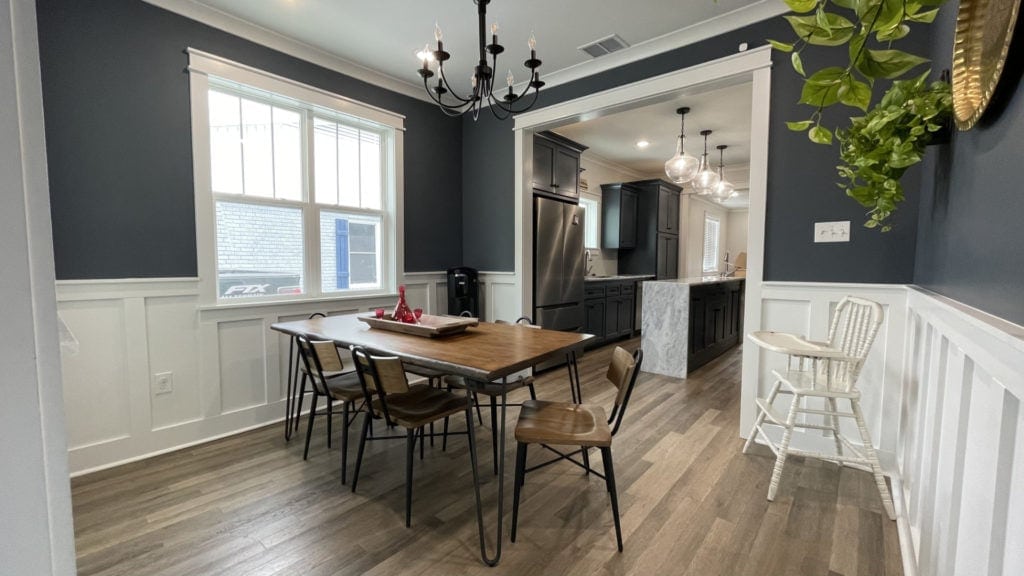
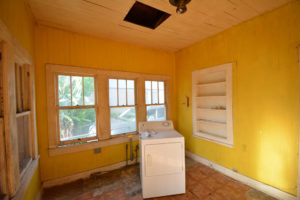
The original bright yellow utility room transformed into our current dining room. We opened the space to the kitchen creating a view from the front door. Added wainscotting and a darker moodier color above the wainscotting. This was the first completed interiors room making it one of Lisas favorite rooms in the house.
Front Elevation (Center)
After
Before
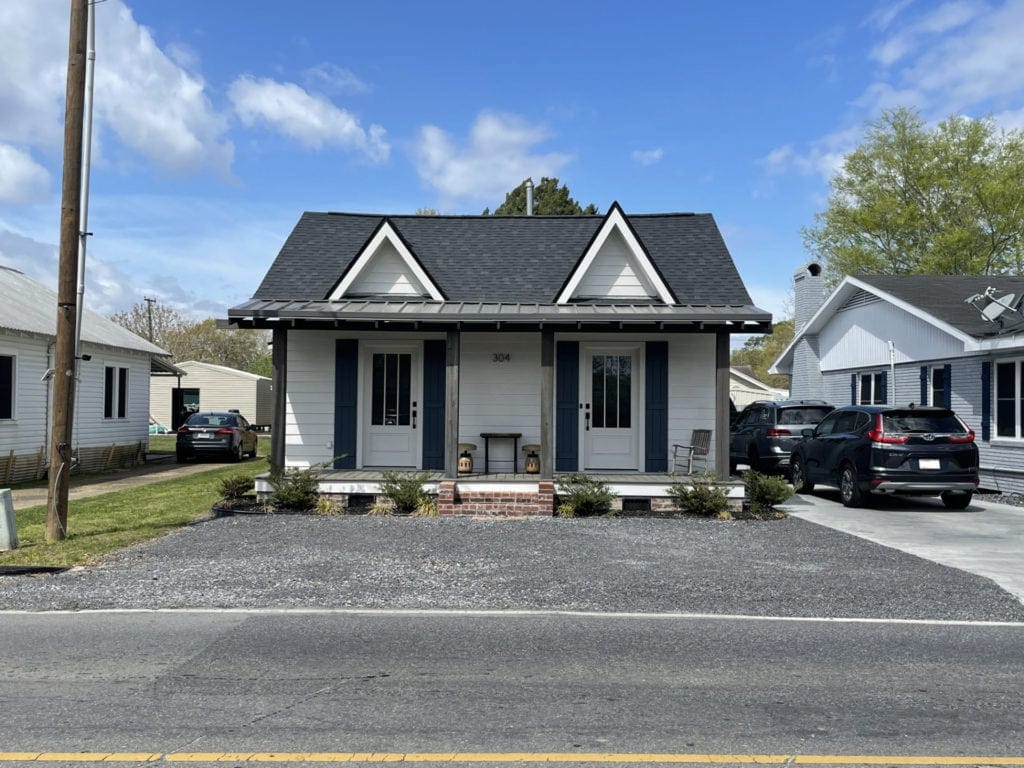
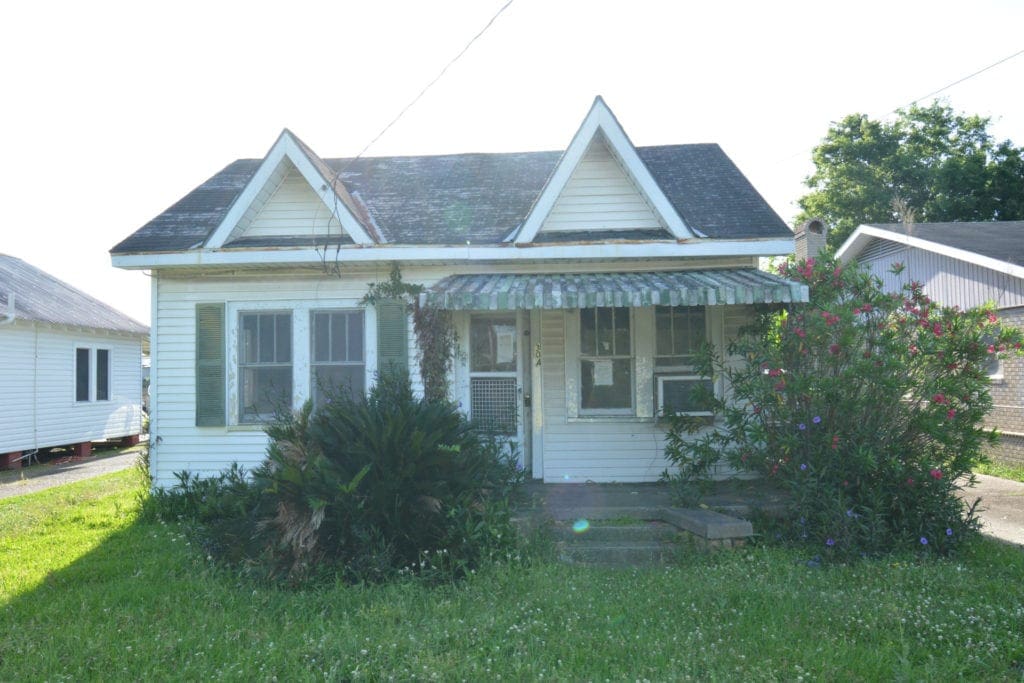
During the schematic phase, we looked at the house from the viewpoint of our clients. How our clients came onto the property, parked, and entered the office space were considered at this phase.
An area of contention during the design phase were the gable dormers above the entrance doors. Symmetry is important to Lisa while keeping the original style of the home was important to Trevor.
An area of contention during the design phase were the gable dormers above the entrance doors. Symmetry is important to Lisa while keeping the original style of the home was important to Trevor.
Front Elevation (Right)
After
Before
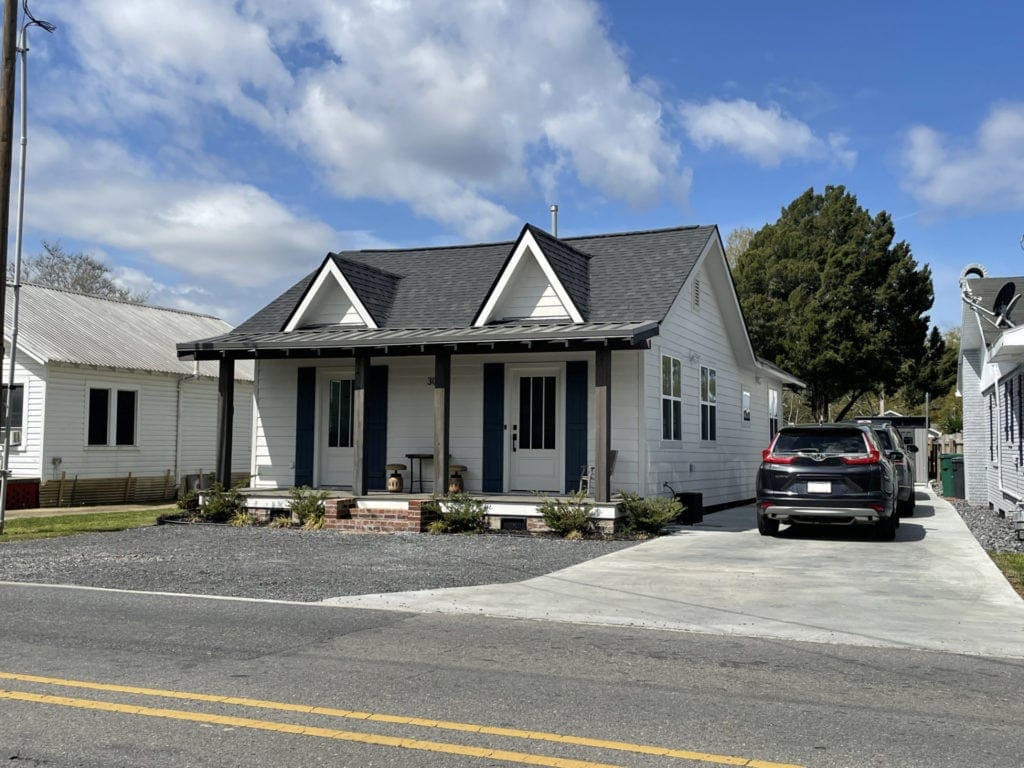
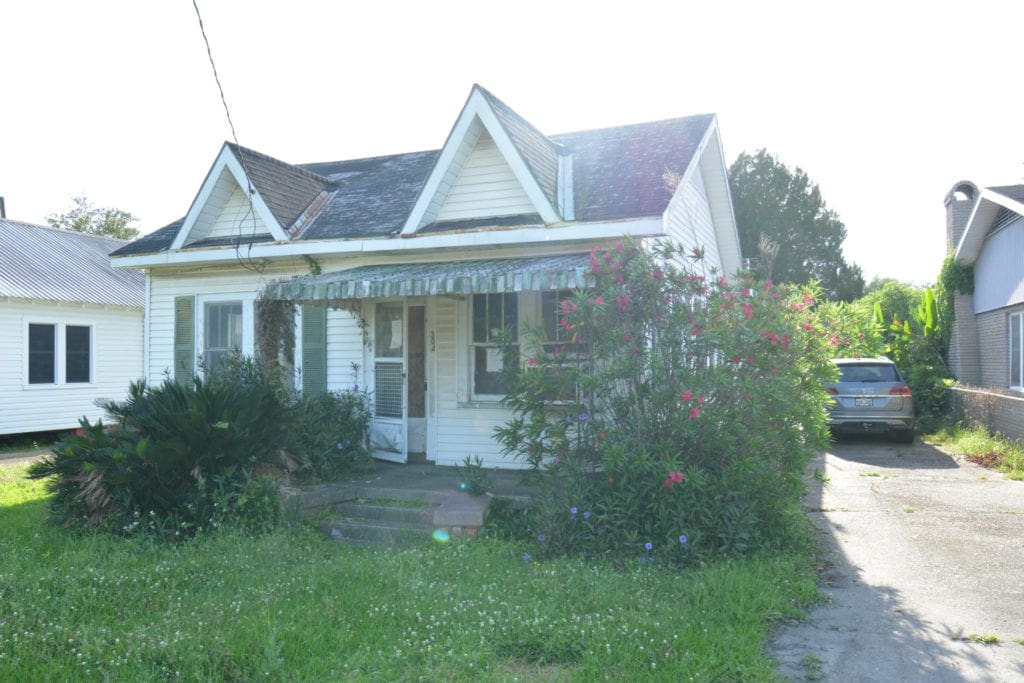
In the finishes design phase, we chose to keep the soft white tone of the original home while updating from the green accent color to a calm deep blue. Additionally, we chose to keep the 3/1 window style as it was true to the original home.
Front Elevation (Left)
After
Before
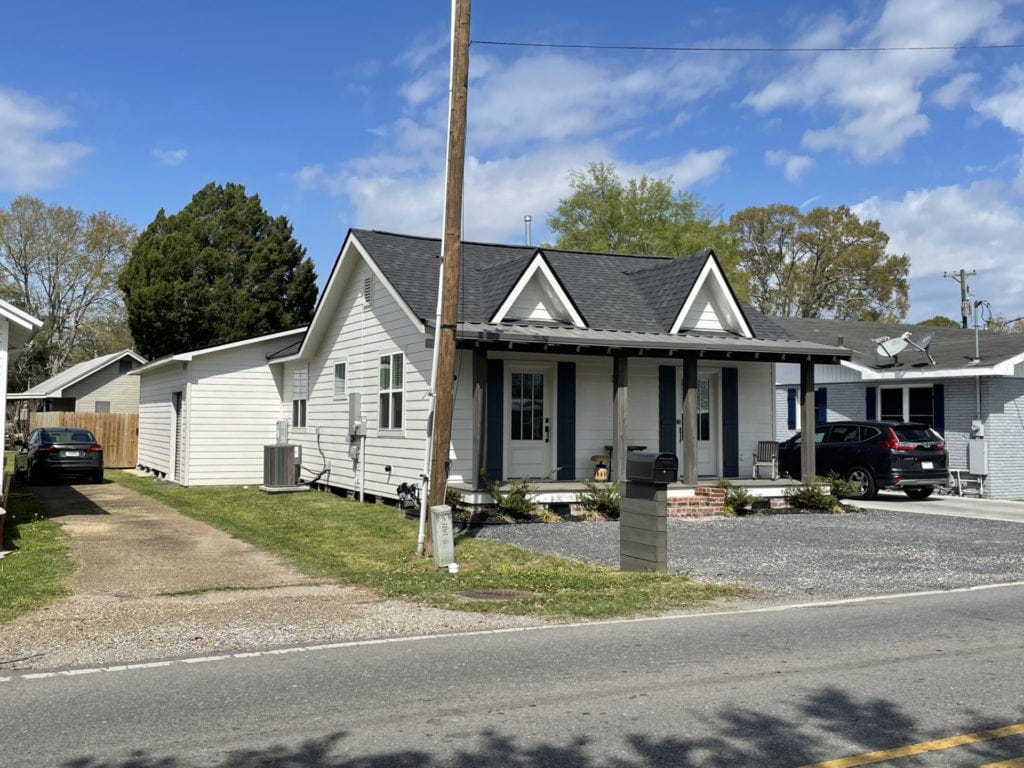
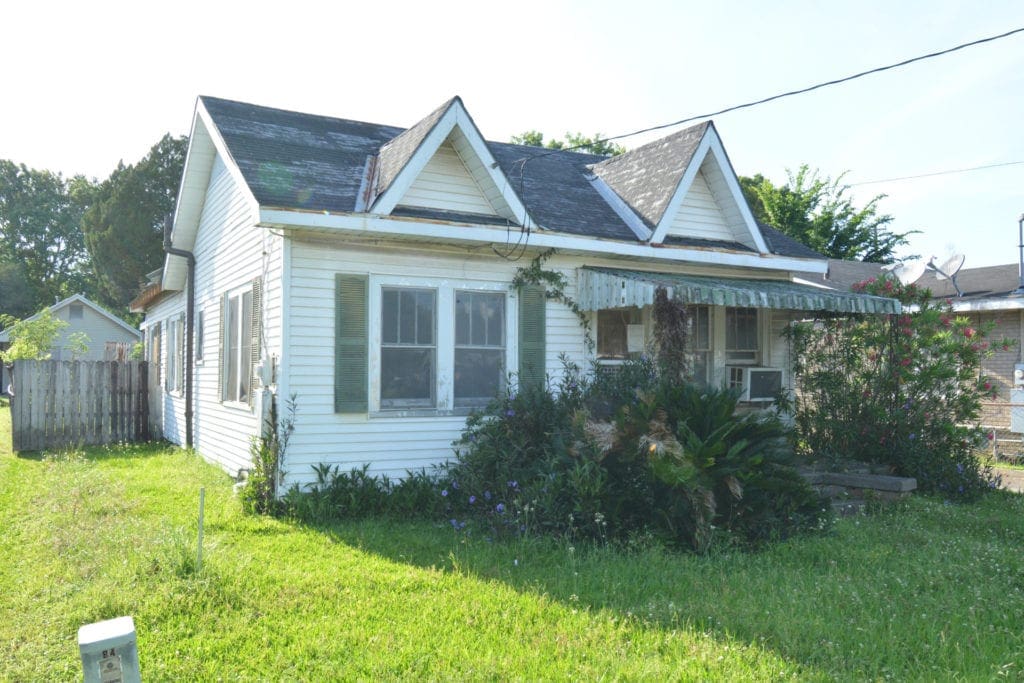
Prior to renovating, the front of this home was overrun with vegetation. Our first step was to remove the overgrowth and see just what we were working with! Knowing an office space was needed we decided to extend the front porch across the front elevation that could serve as a home and home office entrance.
Front Office
After
Before
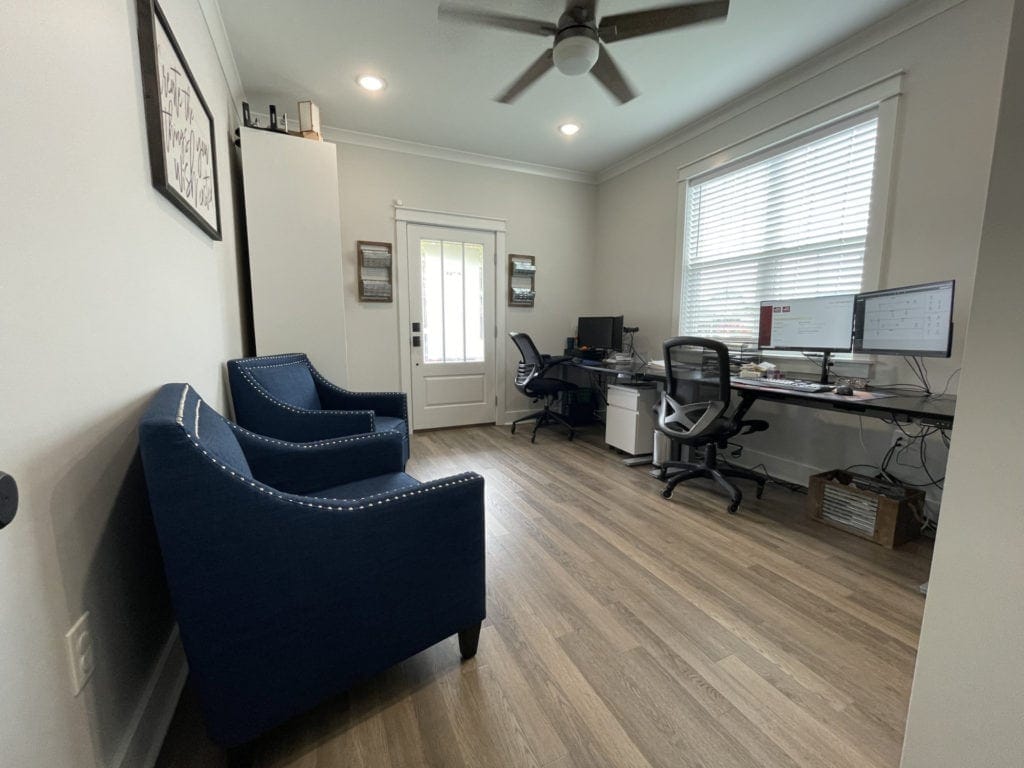
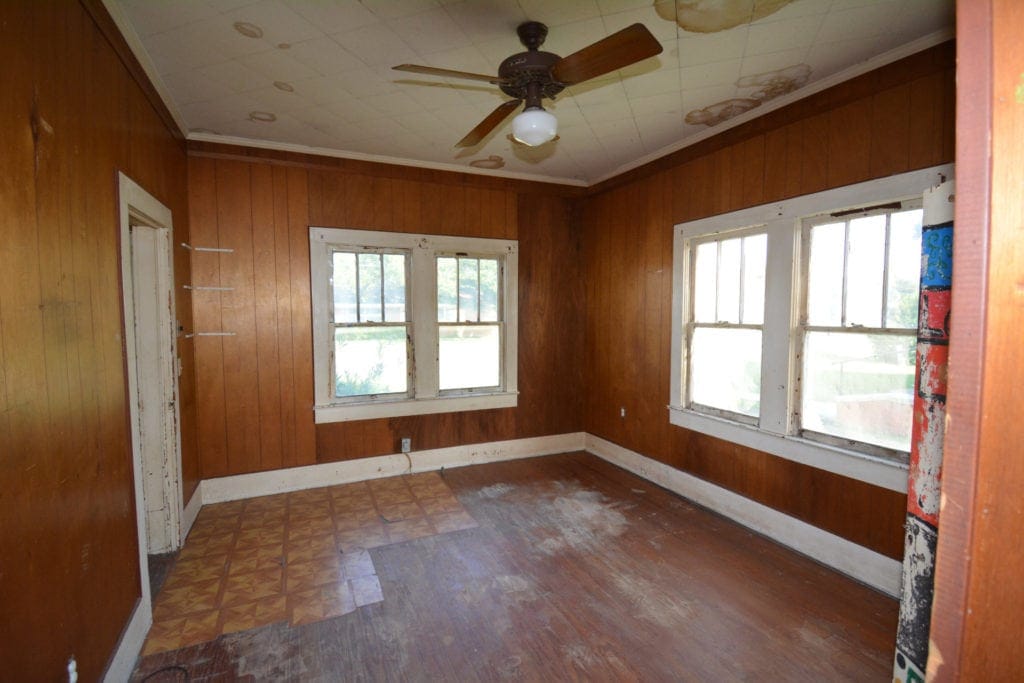
Shifting the front bedroom to an office required us to replace the double window from the front elevation with the current office door. We closed off one of the bedroom entrances to allow for more wall space in the office. The original closet seemed more cubby like so we extended the closet in the event this space would become a fulltime home again.
Front Office 2
After
Before
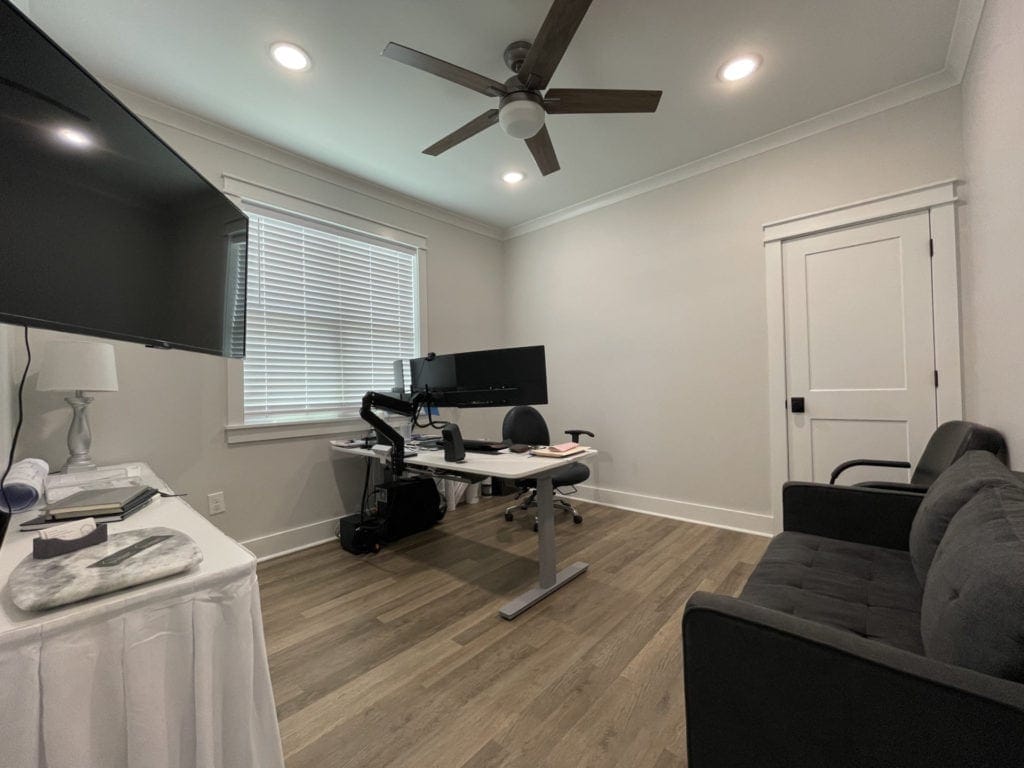
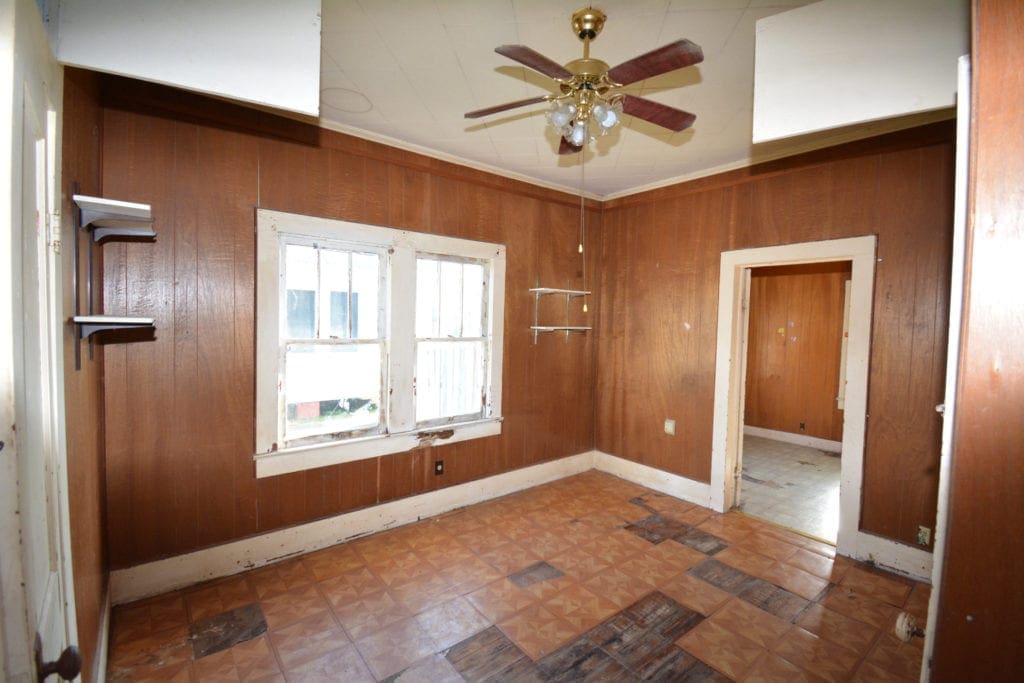
Renovating the second office space was a bit more in depth than the first office. The rear door seen in the before image was closed and a new opening to the right was created along with a spacious closet. The original closet spaces were given to the kitchen to allow the cabinets to line the wall.
Kitchen
After
Before
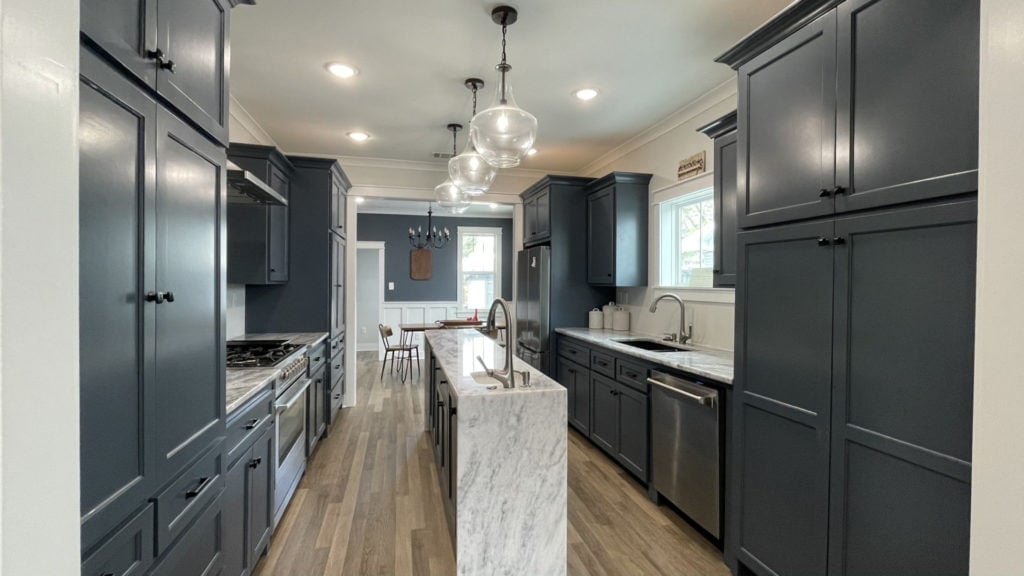
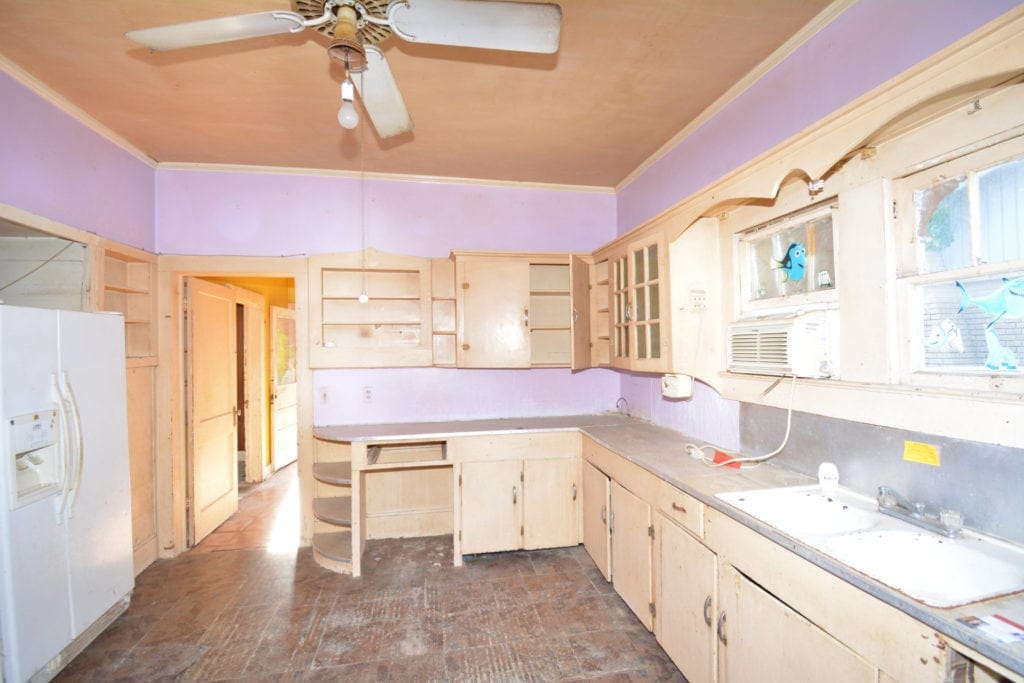
While the original kitchen was spacious, opening the space up to create a true shotgun home meant losing cabinetry. Leaving enough room to open the dishwasher and oven, we were able to line the long walls of the kitchen in cabinets and appliances. A small prep island with waterfall granite completed the kitchen update.
Living Room
After
Before
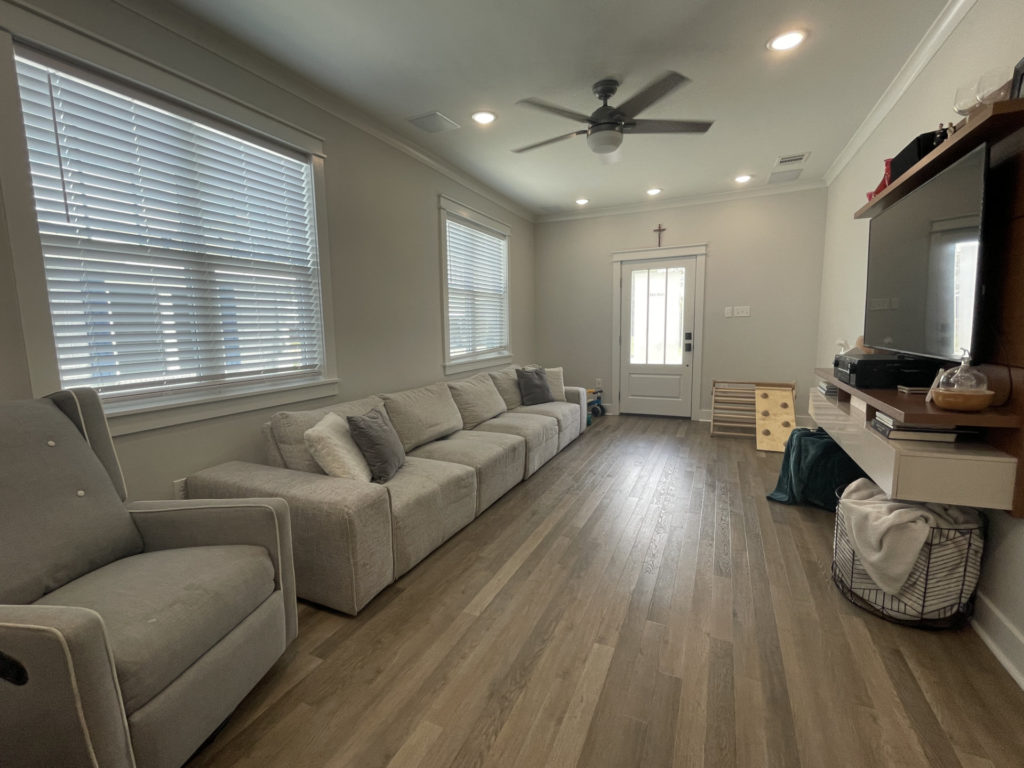
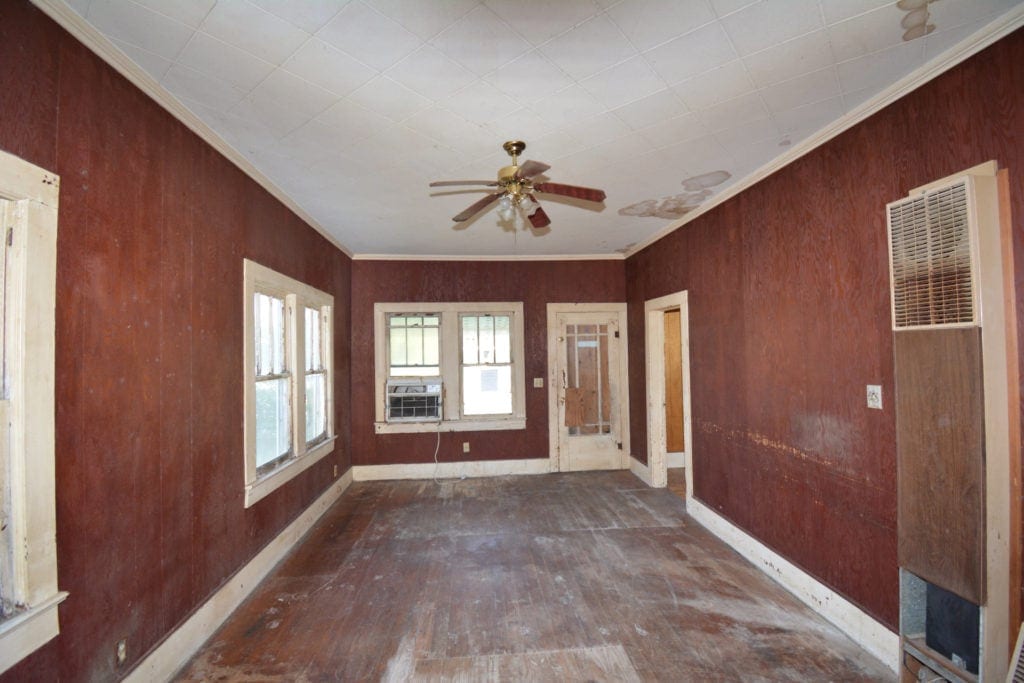
Toward the entrance of the living room, we centered the front door for symmetry on the exterior. During the reconstruction of the home, the only true remaining walls were the exterior walls and the center load bearing wall. This created somewhat of a challenge with spatial design as each room had a max width of around 11’.
Living Room
After
Before
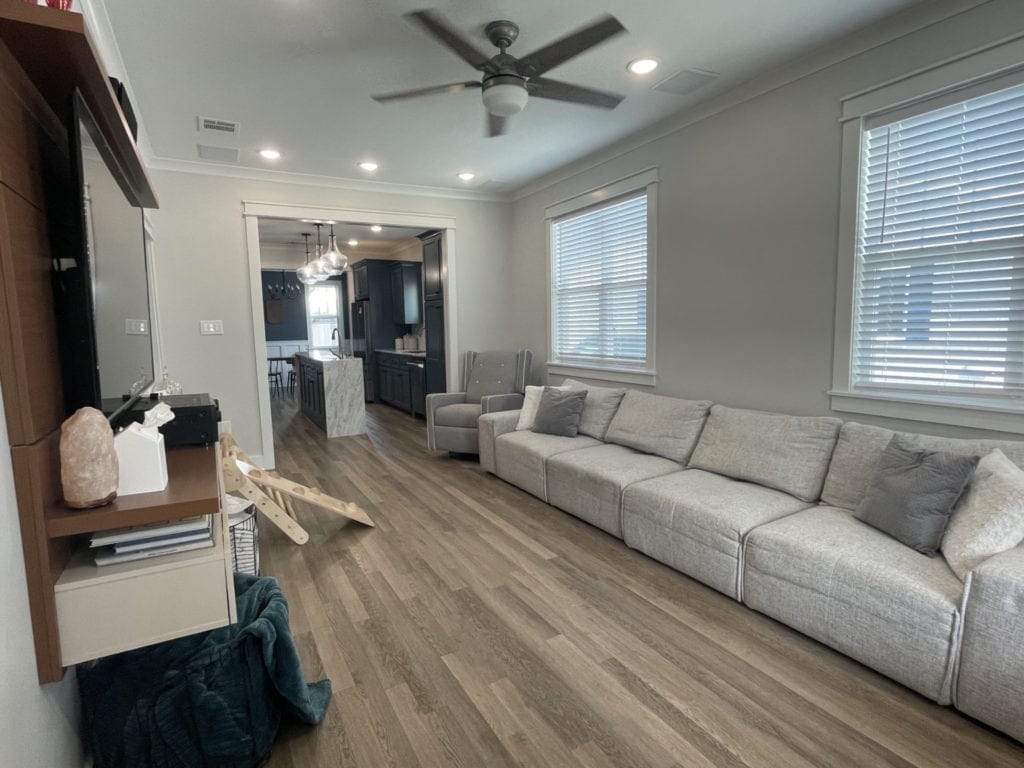
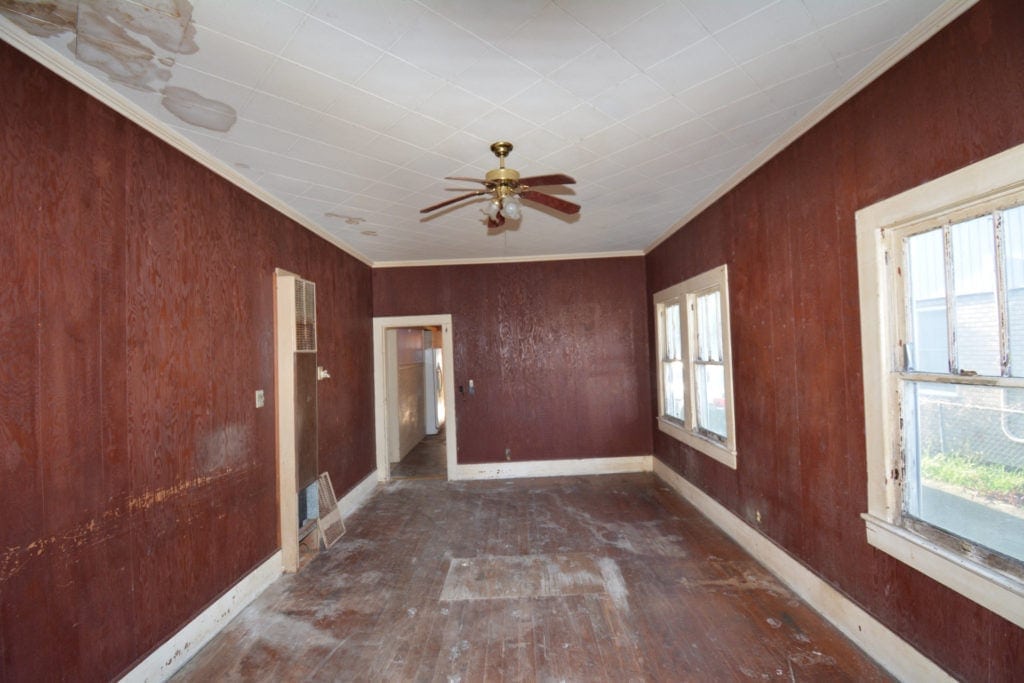
The living room remained the same space though we opened the doorway to the kitchen into a large cased opening concealing the cabinetry. Opening this space brought a true shotgun feel to the home.
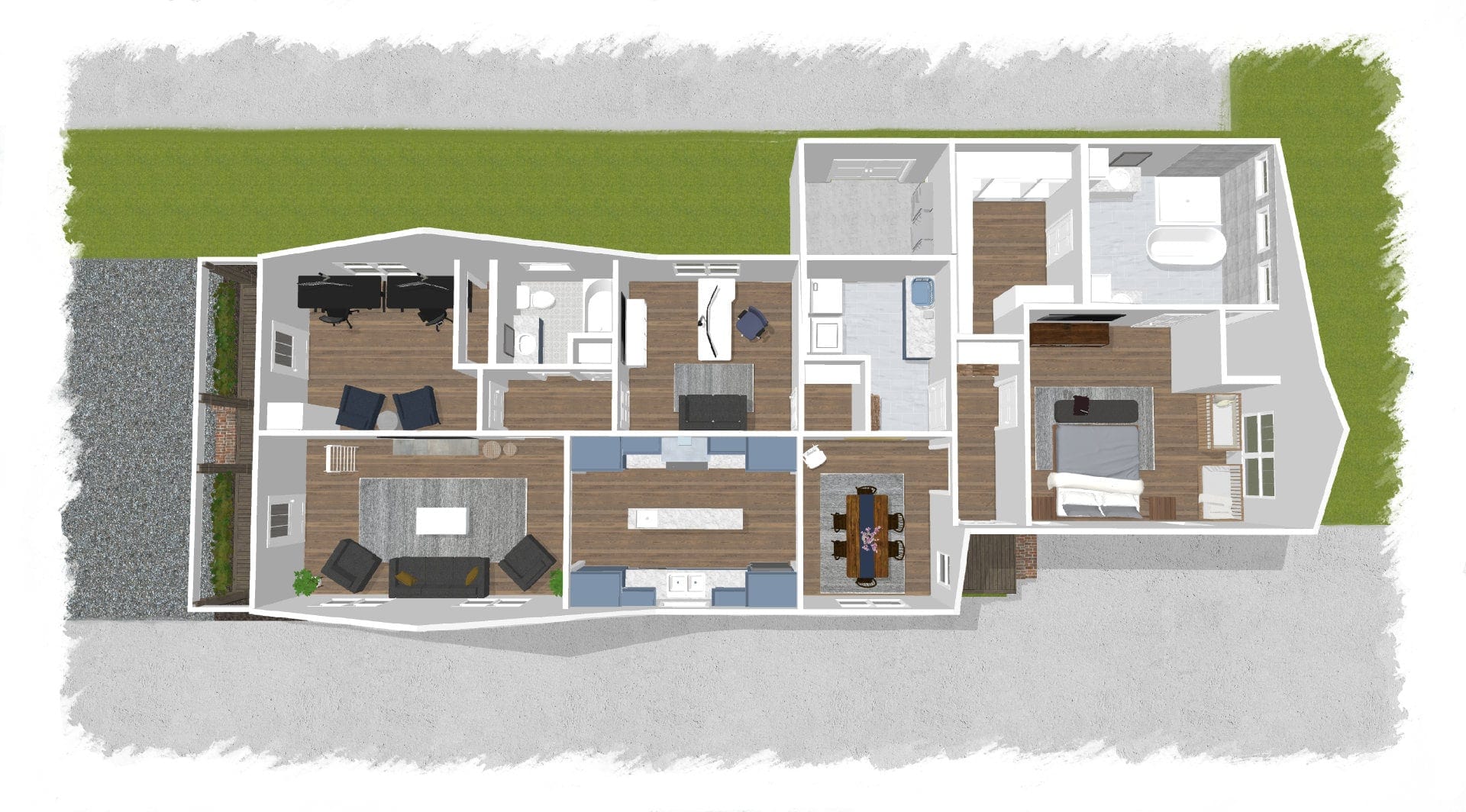
Ready to start your own project?
Make your dream home a reality with our architectural design specialties.
Request A Proposal