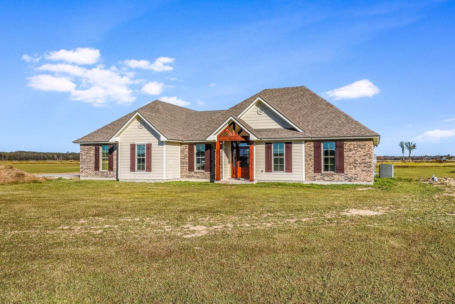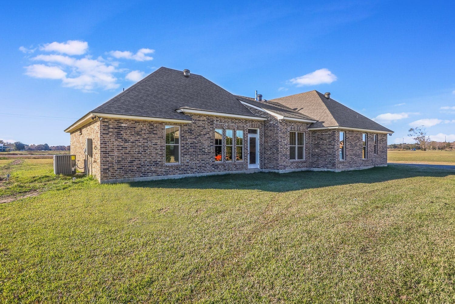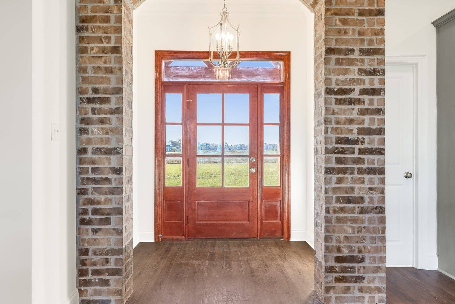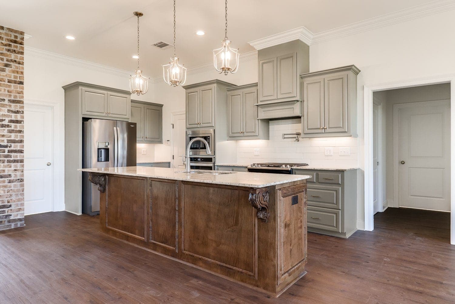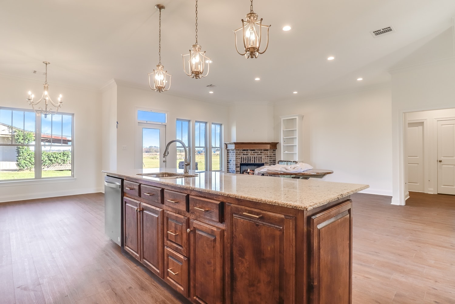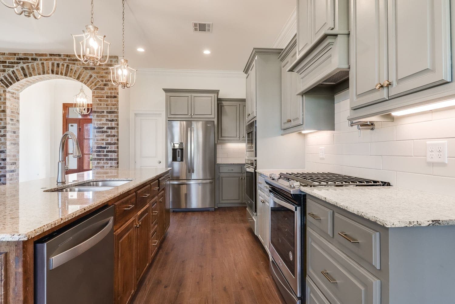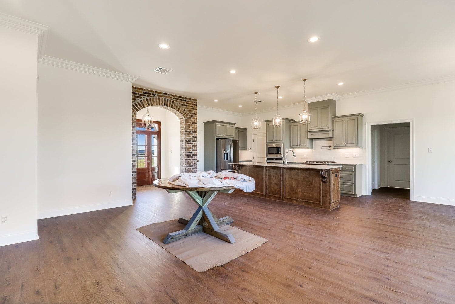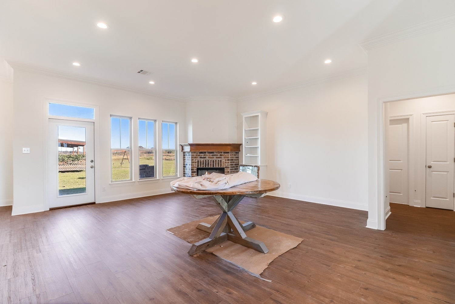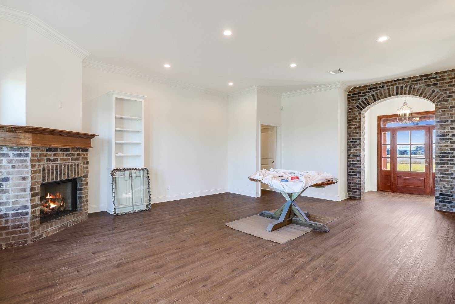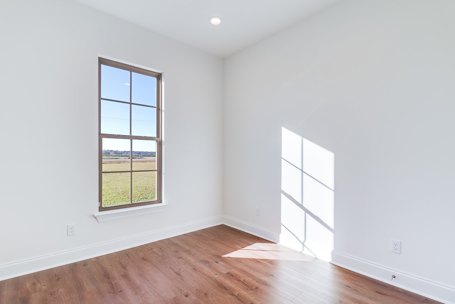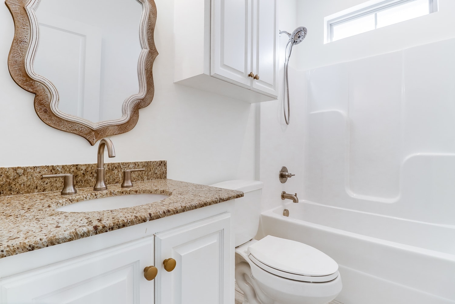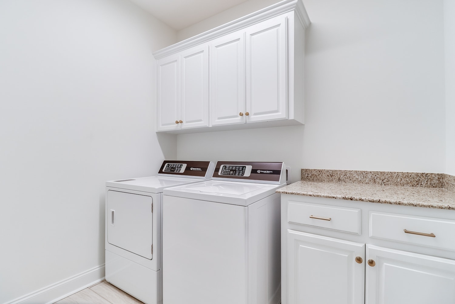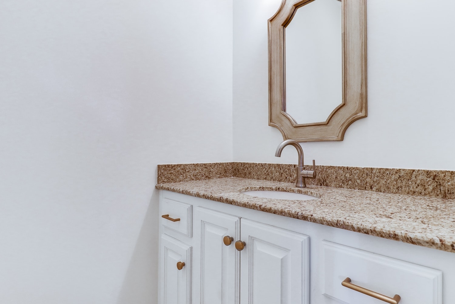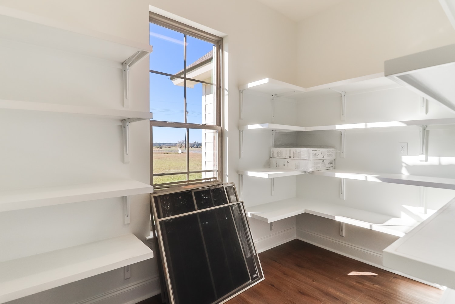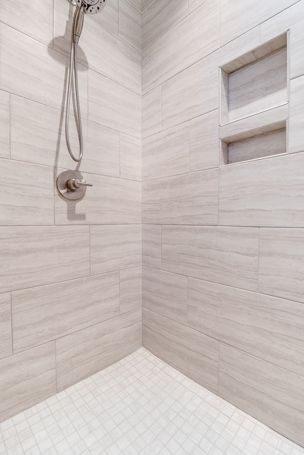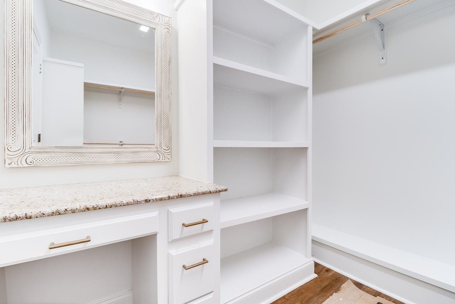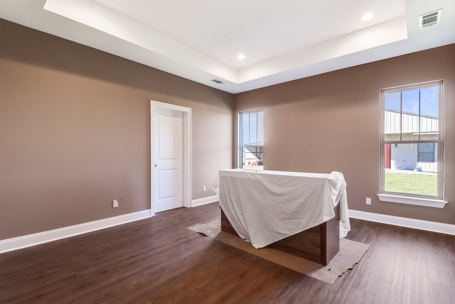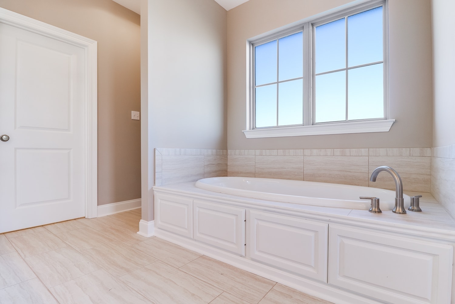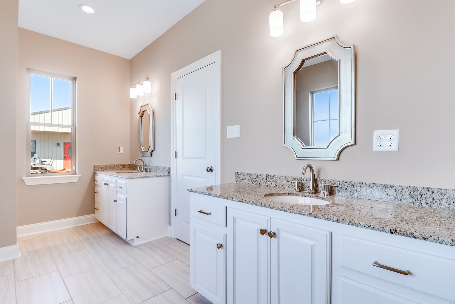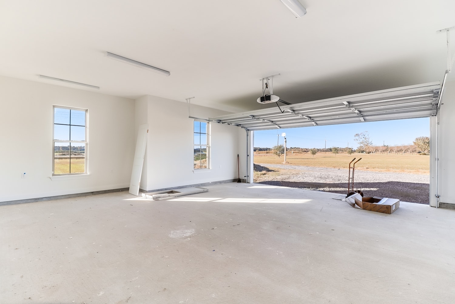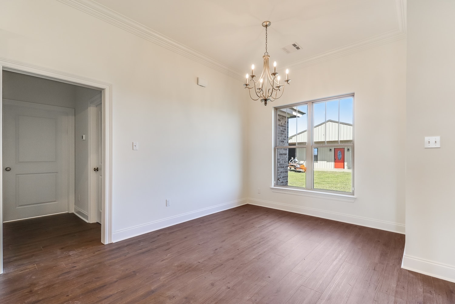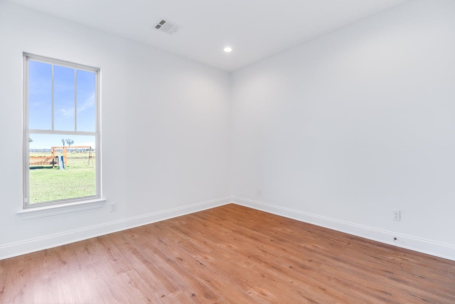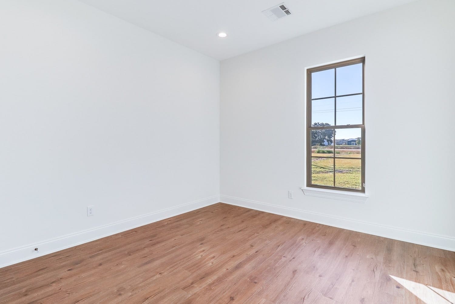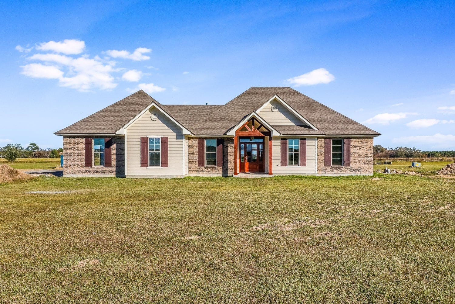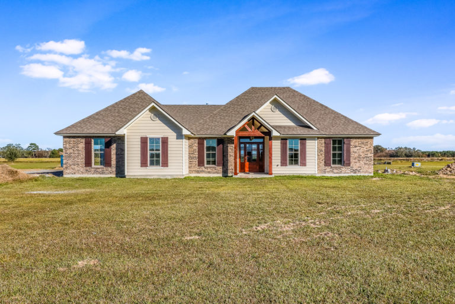
This traditional brick and hardie siding home is 3 bedroom, 2.5 bath, with a nursery that can later be turned into a bedroom or study. The residence welcomes guests with a timber truss entrance followed by a ¾ glass entry door featuring sidelites and transom to allow natural light to fill the foyer. Within the foyer, you are greeted by a brick arch way that leads into an open floor plan. The kitchen is a chef's dream, including a pot filler, wall oven / microwave combo, plenty of cabinet storage, and a large walk-in pantry with a window giving the space an open feel. The natural wood kitchen island warms the space against the painted cabinets. The dining and living rooms shared wall is lined with windows giving a full view of the spacious backyard. The large master bedroom features a 9' to 10' tray ceiling. Within the master bathroom are 2 separate vanities, a custom tiled walk-in shower and garden tub for relaxing after long days. The spacious master closet offers a custom sitting vanity area making it easy to get ready in the mornings.
