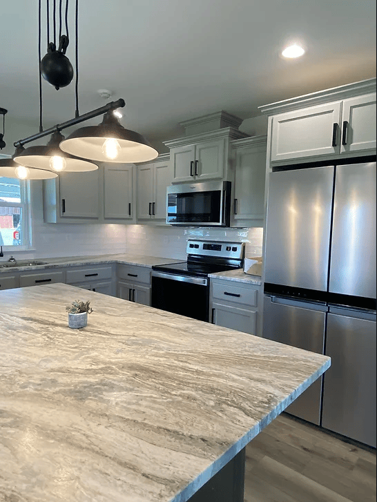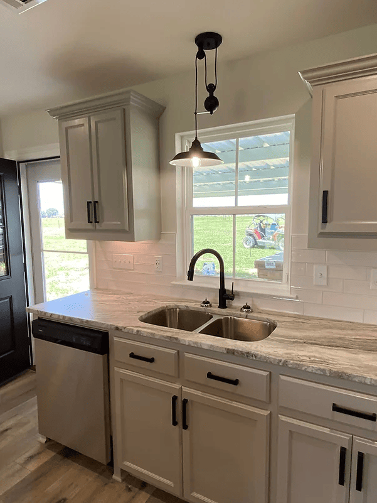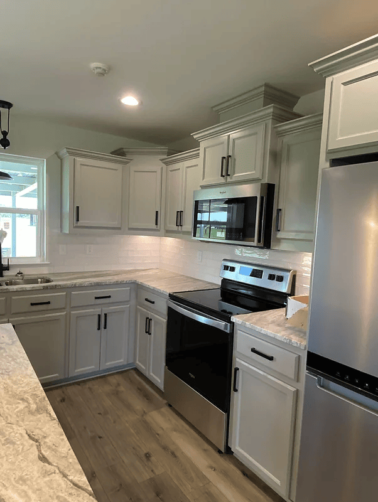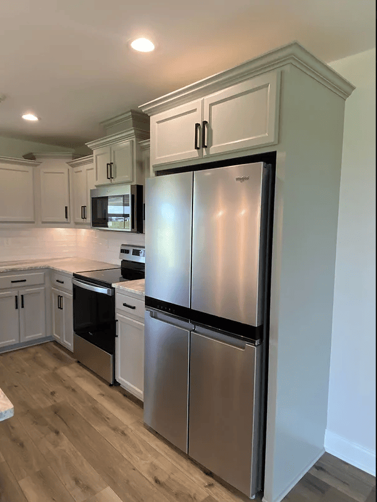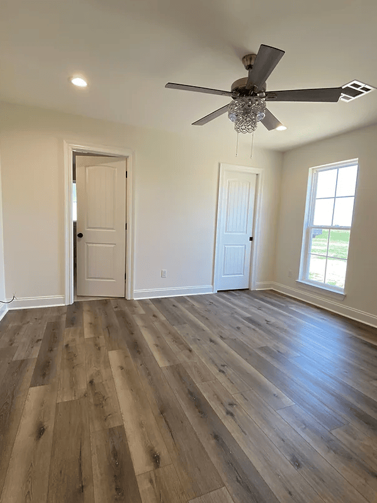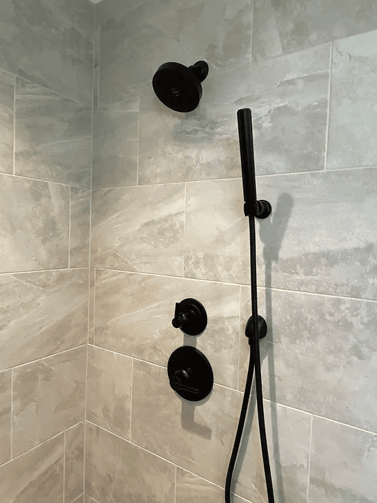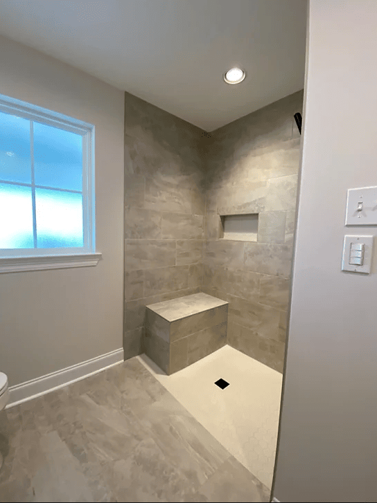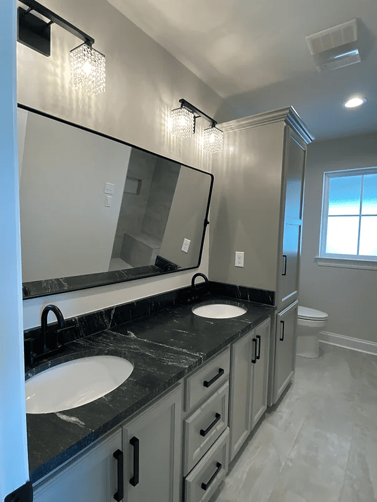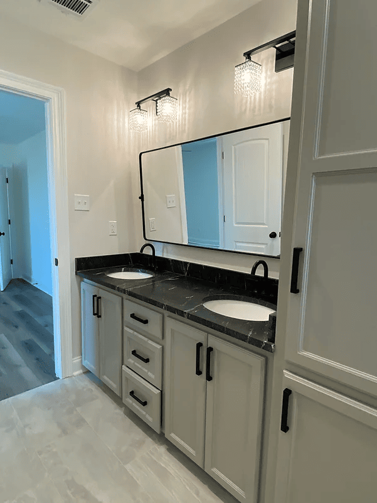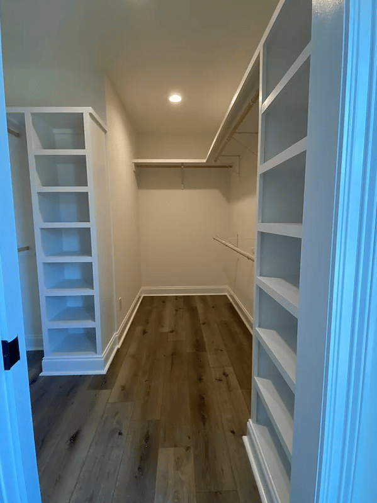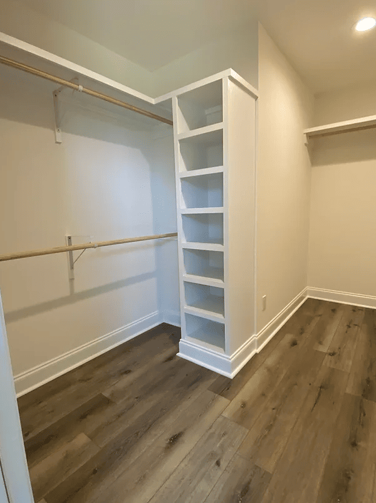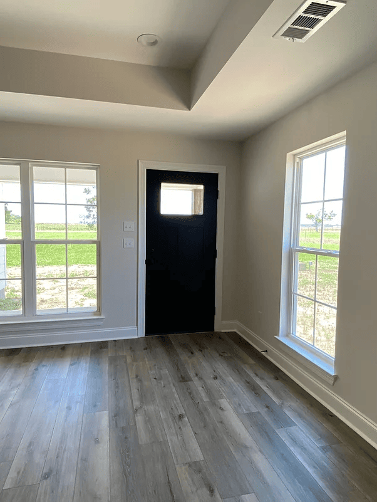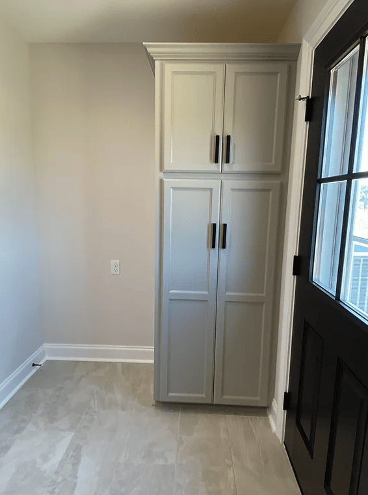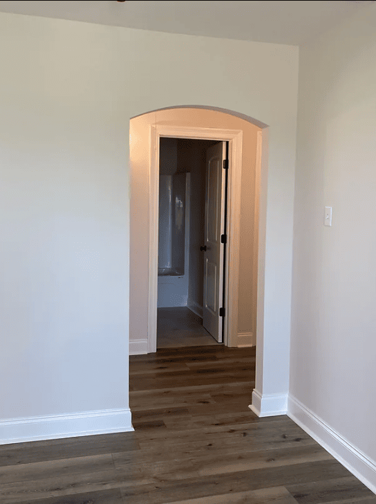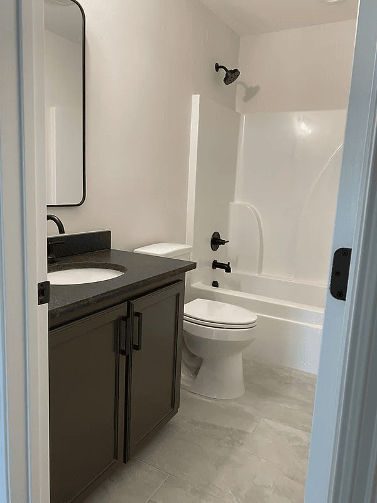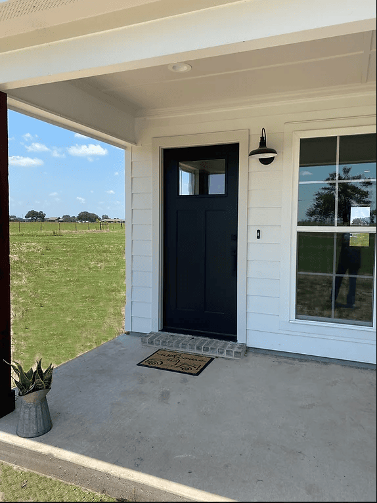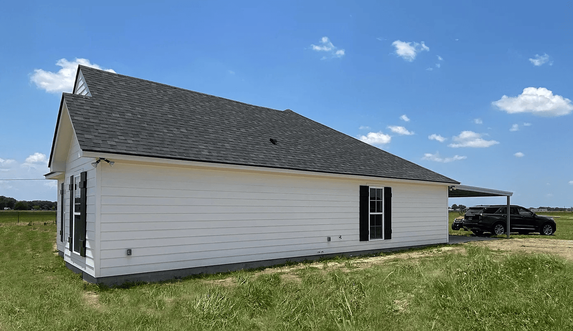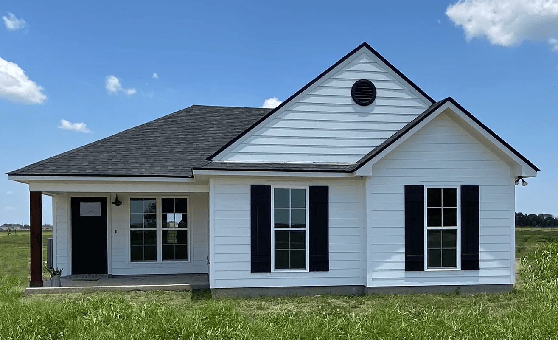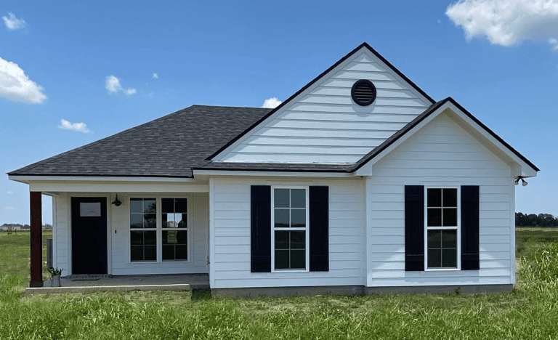
This 3 bed 2 bath sweet country home was built to maximize every bit of square footage! Throughout the home are 8’ ceilings with the living room featuring a tray ceiling to 9’. The living room opens into the “L” shaped kitchen which features a kitchen island, stainless steel appliances and fantasy brown granite countertops with a leather finish. The kitchen offers a view of the open country backyard and access to the large back patio. The utility contains the pantry cabinet as well as room for a full-size freezer. The two guest bedrooms have access to the second bathroom by a shared hallway. The master bedroom offers a large walk-in closet with custom built-ins. In the master bathroom is a double basin vanity, linen cabinet, and a custom tile shower. The shower features a bench, niche, and diverter valve to direct water to the shower wand.
