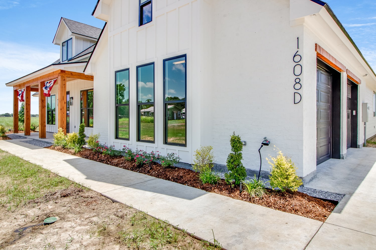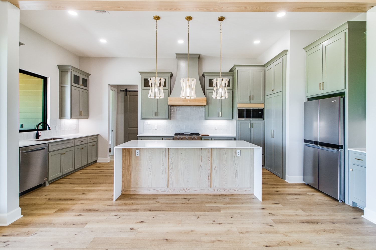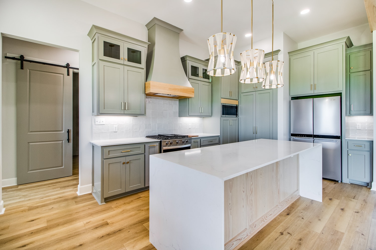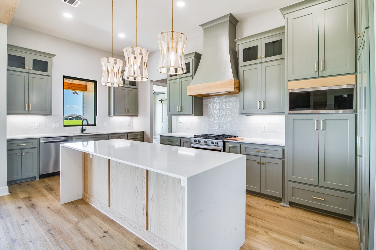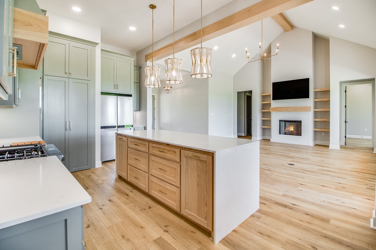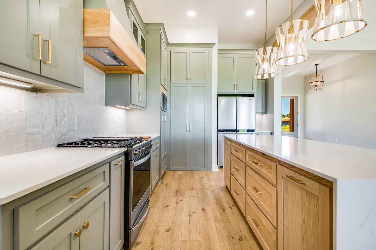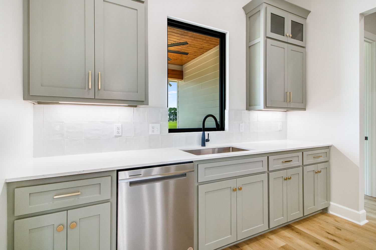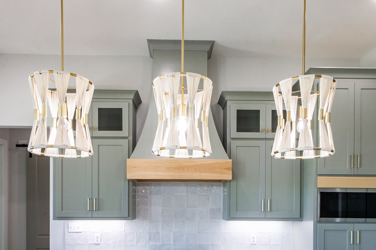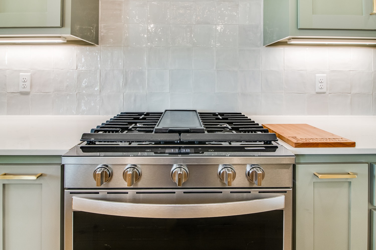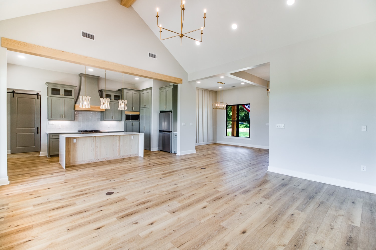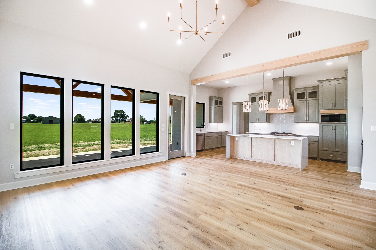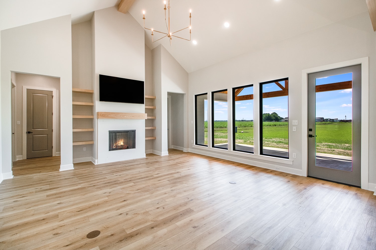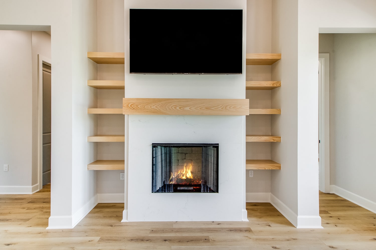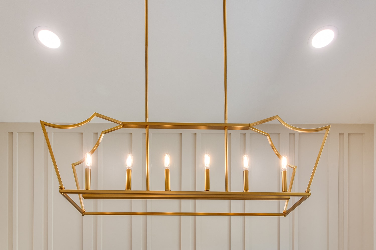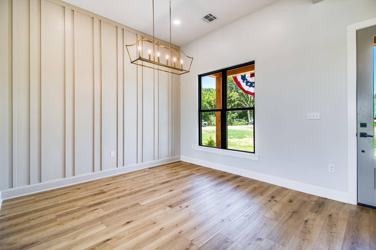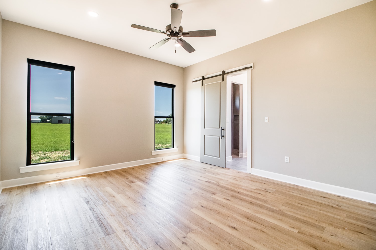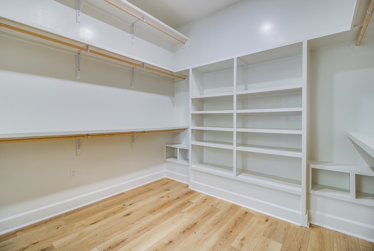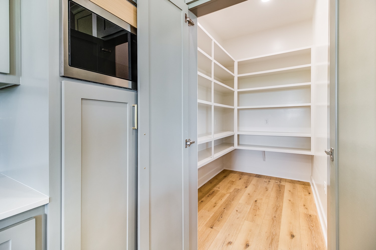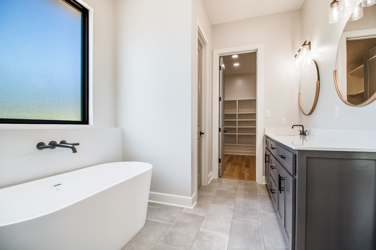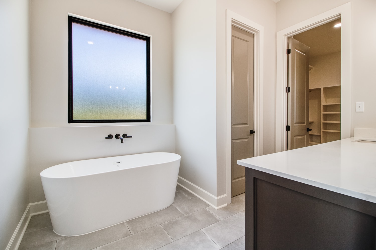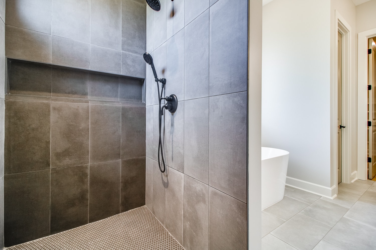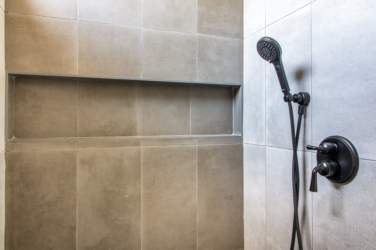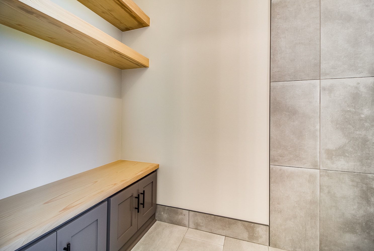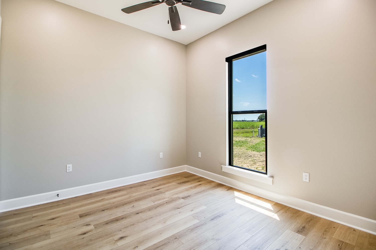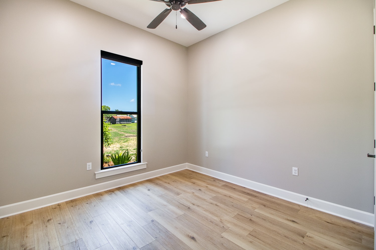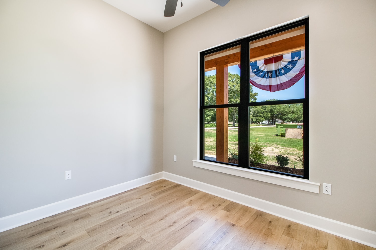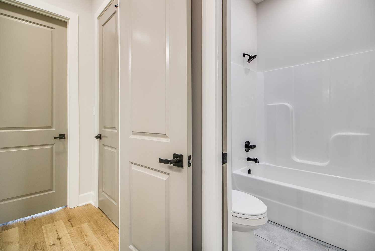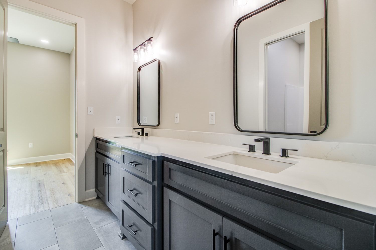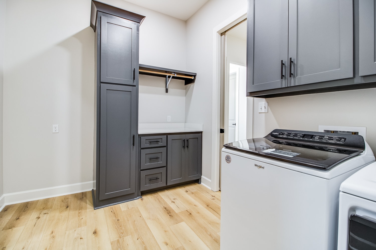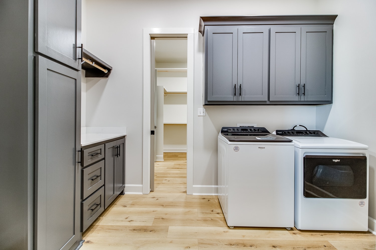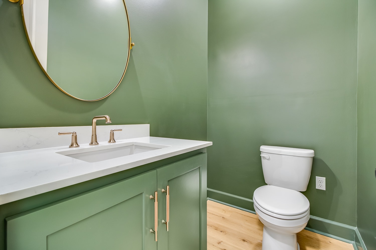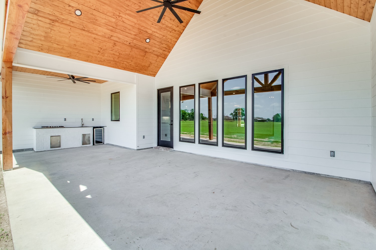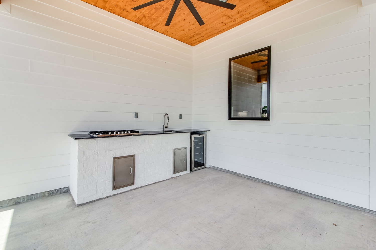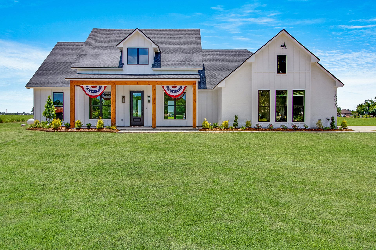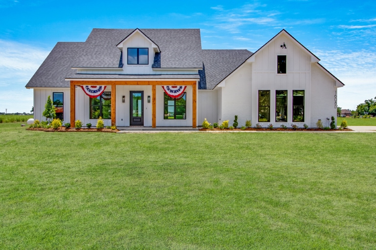
This gorgeous modern farmhouse has an open floor plan, 3 bedroom and 2.5 baths. The common areas offer 11’ ceilings, while the living room sports a beautiful cathedral ceiling with large windows throughout let the natural light pour in. The dining room stands out with a double window, chandelier, and custom accent trim wall. The spacious kitchen with plenty of storage is perfect for all the family gatherings. The kitchen island features a waterfall design, that goes perfectly with the light sage green cabinetry and wood accents. The large master bedroom offers a barn door into the master bathroom. The master en suite includes a custom single vanity, a large opaque window above the free-standing tub, custom tiled shower, water closet and a large walk-in closet with custom built-ins that lead into the utility room. The two guest bedrooms share a jack and jill style bathroom. The back porch is large and a great space to relax or entertain with its large cathedral ceiling. The outdoor kitchen offers a 36” cooktop, sink, and mini fridge. This home also features a ventless fireplace with recessed shelves on either side and a custom mud bench.
