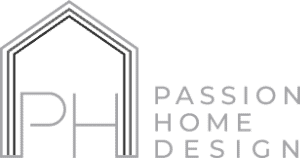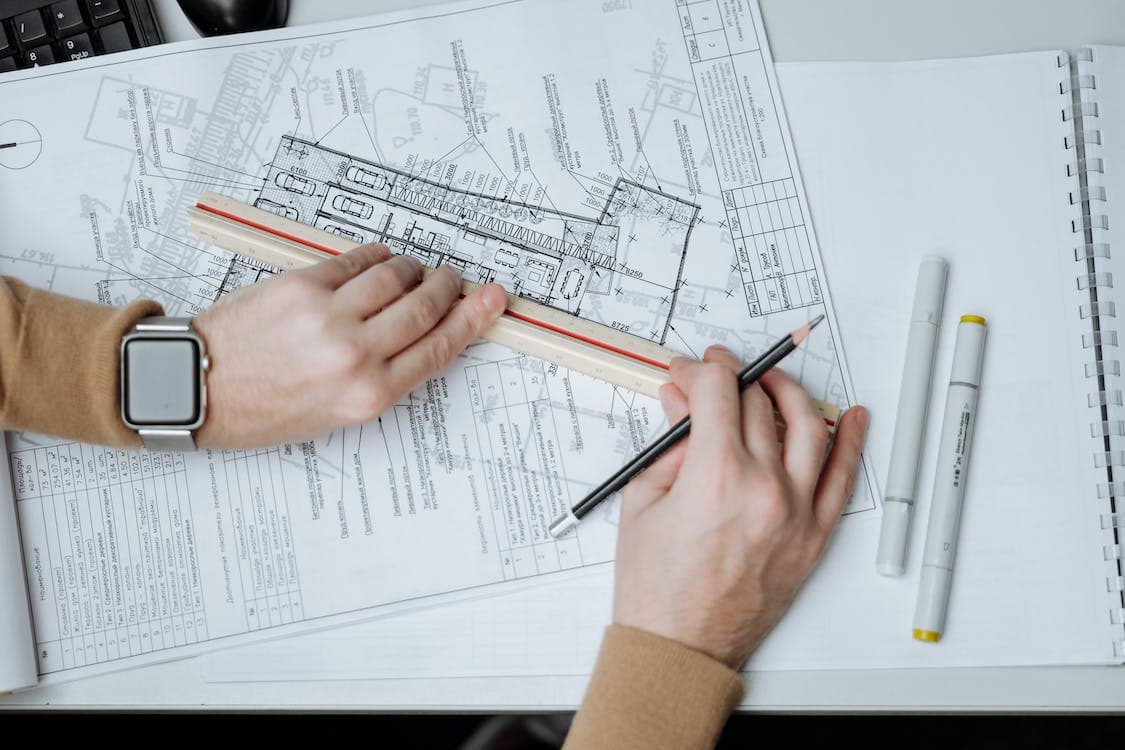Building a house is a very complex and systematized process. For a house to be built from the ground up, the Architect must set up a system on how to run the project from the design phase to the construction phase up to the final stage. One of the most important elements that make a project run smoothly is the construction documents which serve as a guide for everyone involved in the project – including the client.
The construction documents have two primary functions: the first to submit a construction permit application to the city or other local authority, and the second is to start the construction. Preliminary Sets includes phases Rough Draft, First Drafts, and Pre-finals. Pre-finals are used to obtain permits and the Final Set is used for the construction.
Every time we begin a new project, we always spend the time thoroughly explaining each page to the client so that they are aware of every stage of the procedure and what each drawing represents. So, in this blog, we will go through each page of a typical set of construction documents to give you a general understanding of what they are and why it is crucial to understand them.
A drawing set adheres to a similar format regardless of the kind of building or design to make it easier for contractors, permit officers, and other construction industry professionals to manage the information for each design.
Cover Sheet
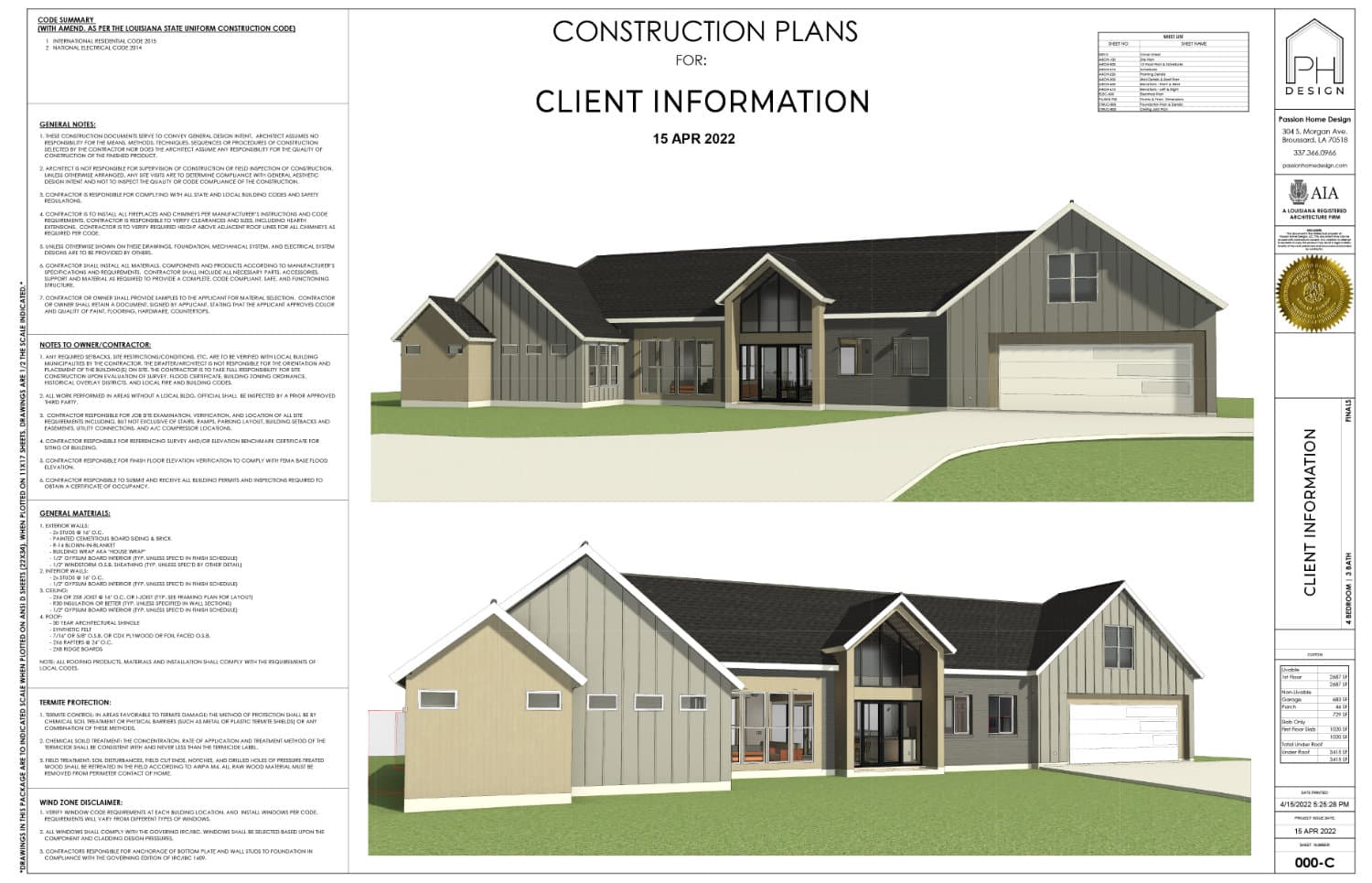
The Cover Sheet includes a wealth of information that serves to set the project’s direction. It contains information about the property, a list of the sheets included, and 3D renders of the project. General notes about the construction of the project and a code matrix outlining all the regulations that apply are listed. The zoning used and the type of building can also be found on this page including general information about the architect or architecture firm, engineers, consultants, and other professionals involved.
ARCH-100 – Site Plan
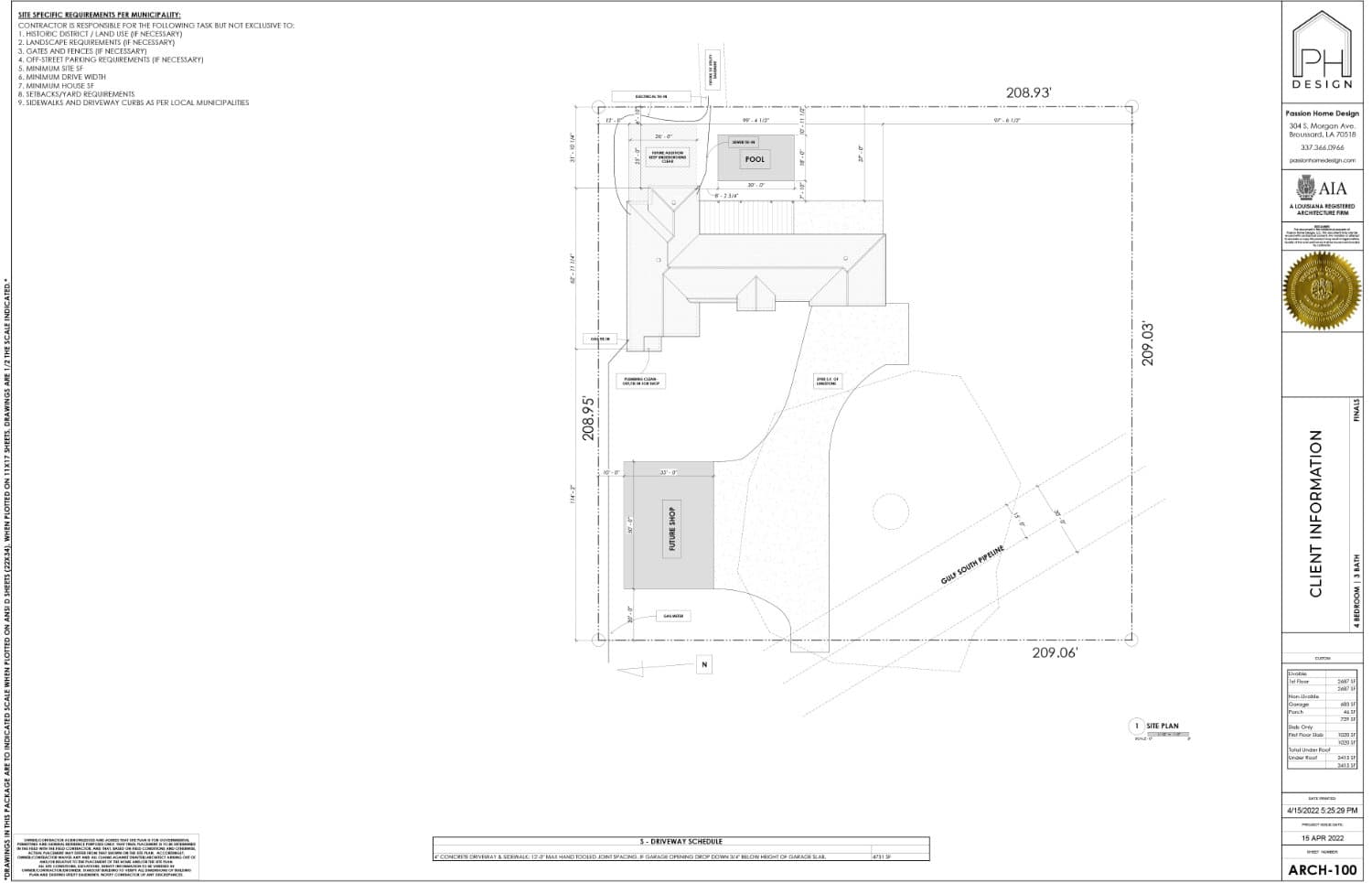
The site plan illustrates how the building is situated throughout the entire property. On this page, you will see the plan view of the building and its exact position in your lot with the required setbacks applied. Elements such as the curvature of the driveway and direction of the sidewalks are included in the site plan to give the client an overall understanding of accessing the homes points of entry. Finally, predetermined easements by utility companies will also be notated. Depending on the scope of the project, the site plan sheet may also include a landscaping plan or future projects (shops, pools, etc.) associated with the site.
ARCH-200 – Floor Plans & Schedules
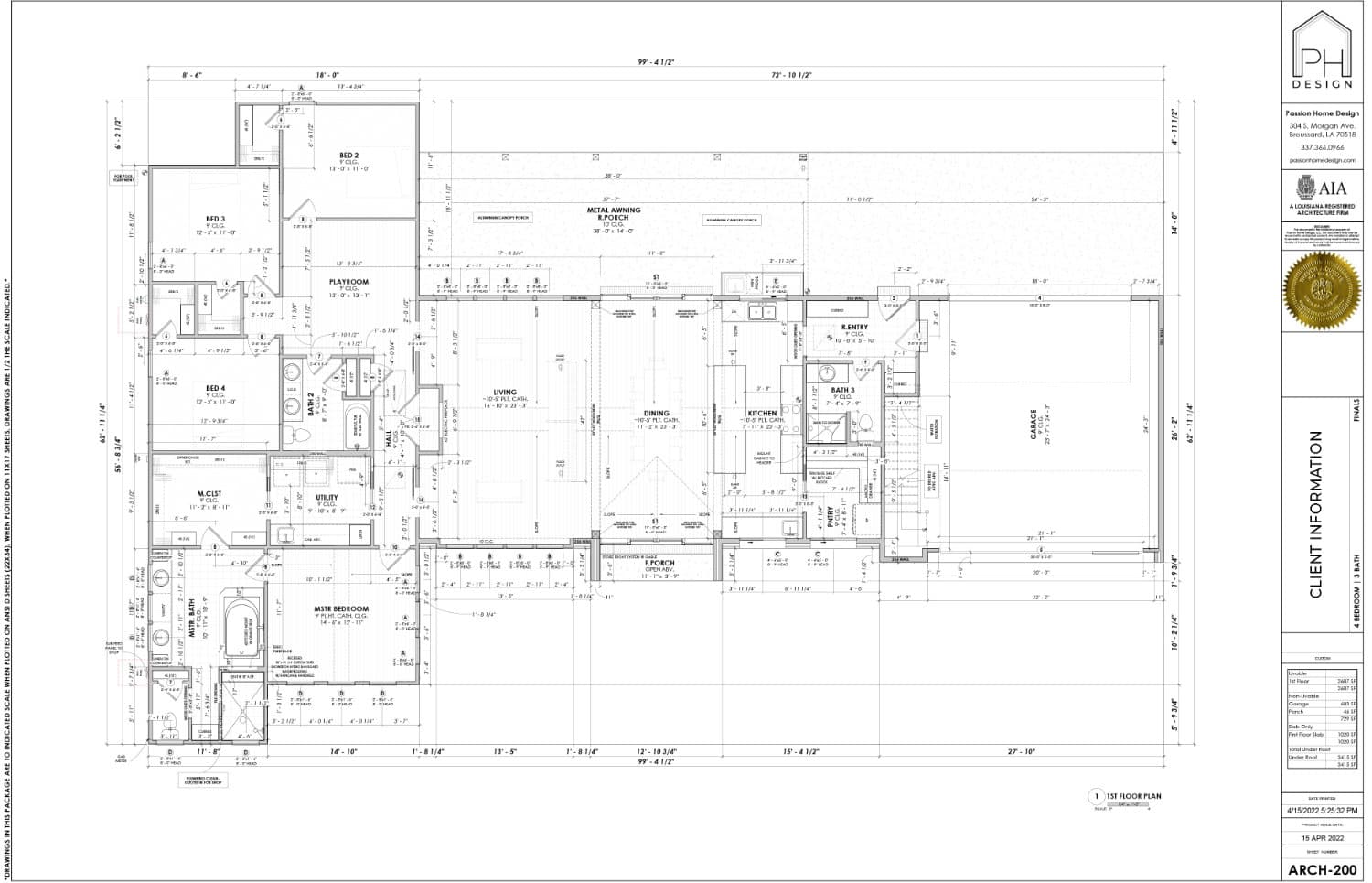
The floor plan sheets are considered the core of the drawing set. A construction document set can have multiple floor plan pages depending on how large the building is or how many floors there are in the design. Fixed furniture, cabinetry, and fixtures are present in the floor plans. Detailed information on this sheet includes the room finish schedule, door and window schedules as well as trim and floor notes.
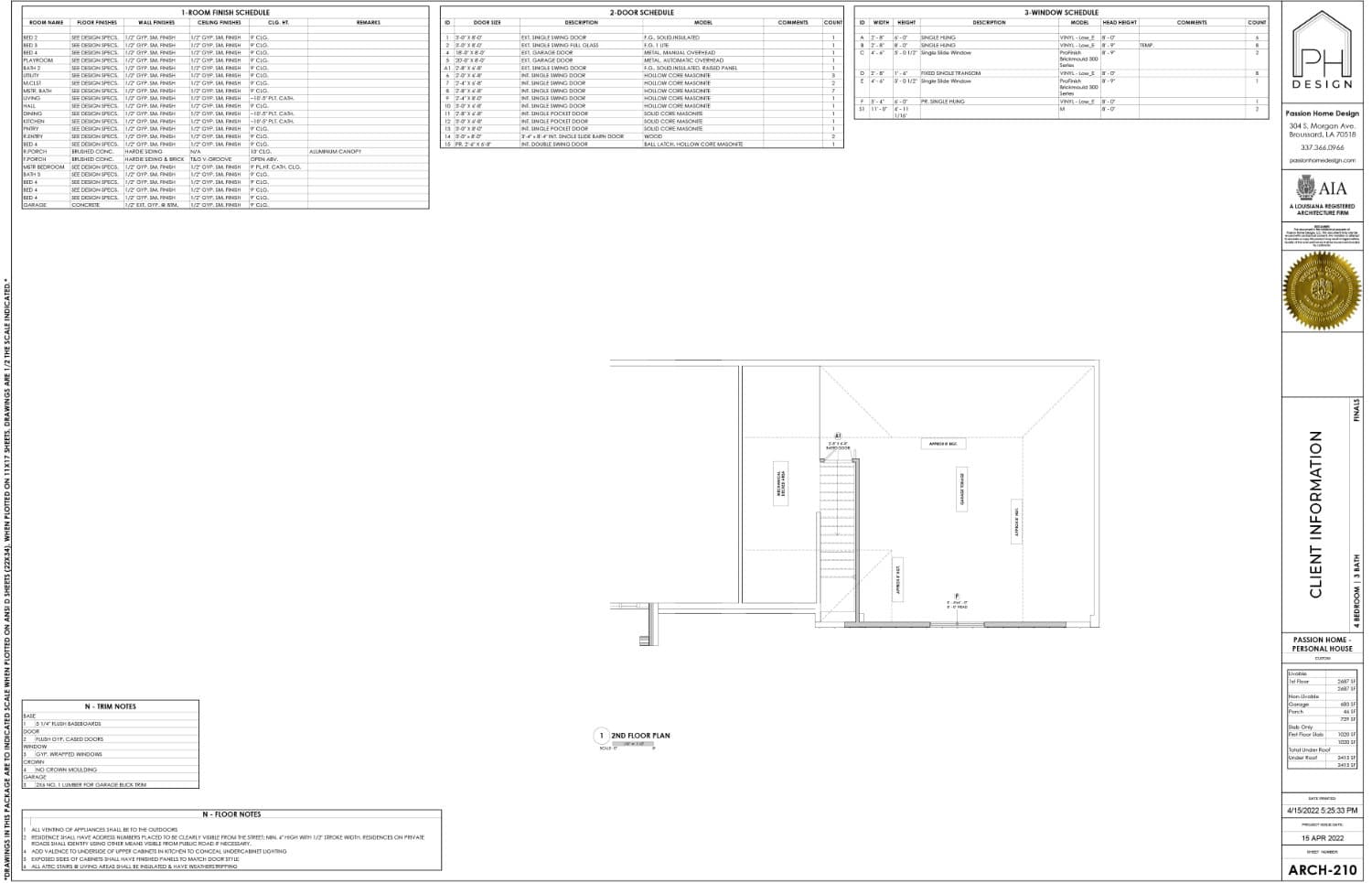
ARCH 220 – Framing Details
The framing details show detailed views of the roof and wall assemblies that will be used to construct the building. This includes the material type, the size, spacing, code details and some detailed specifications that the contractor should know. The framing plan is very important to understand how the structural elements such are being placed to form the skeleton of the building.
ARCH-300 – Wall Details & Roof Plan
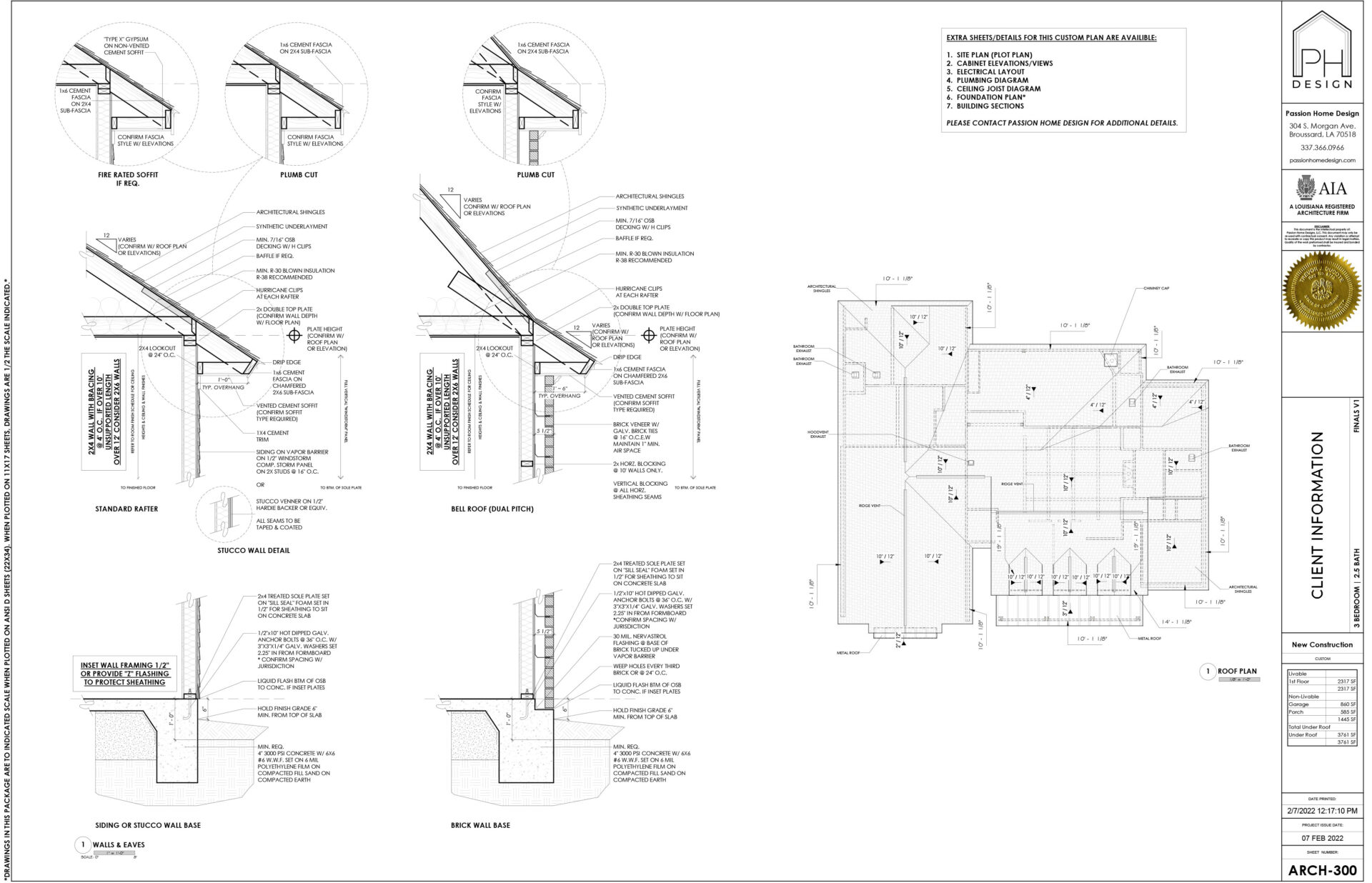
In buildings where certain interior or exterior walls vary in construction or material type, detailed drawings are provided and are illustrated in a separate sheet.
The roof plan is a two-dimensional design that shows your roof from above. It contains annotations that provide information about the roof’s pitch, elevation, ridges, and slopes. It will call out exhaust and chimney locations as well as roof types. If this is an addition, it will specify which is existing and which is new construction.
ARCH-400 – Elevations & Building Sections
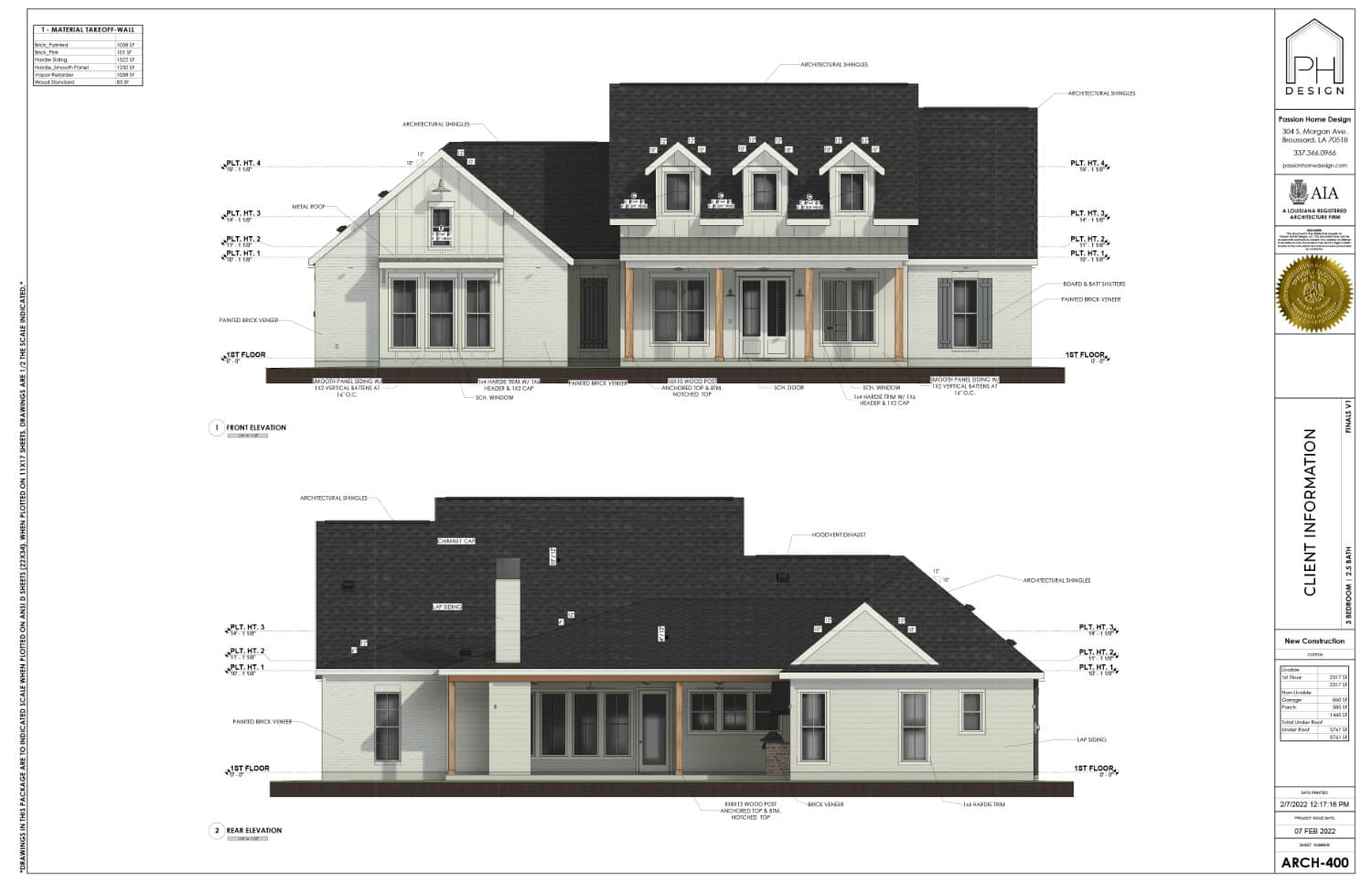
The elevation sheets are the 2D exterior faces of the building’s façade. It includes four faces namely, front, rear, left, and right-side elevation. The height of the building as well as the materials to be applied or conserved is indicated in the drawings with keynotes specifying significant external construction information.
If the house is a 2-story, it will include building sections if necessary. A section drawing displays a vertical slice transecting the building, usually along a principal axis. Sections are utilized to clarify the inner architecture of a part that cannot be properly depicted by concealed lines in exterior views.
DETAIL-500 Sheets
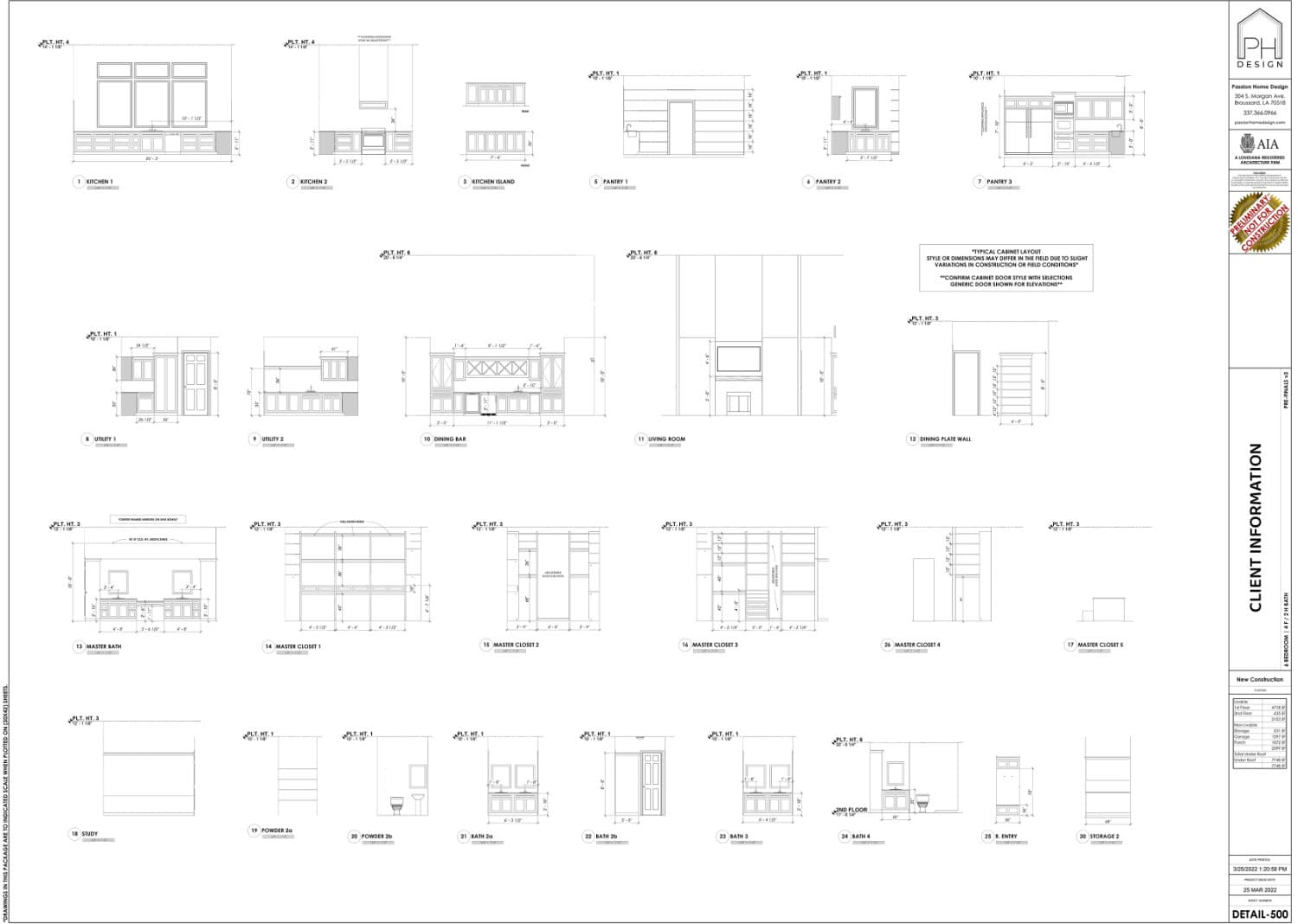
The Cabinet Elevations sheet includes the flat 2D view of the interior to show the built-in cabinets within the kitchen, utility, bathrooms, interior fireplace as well as any specialty detail.
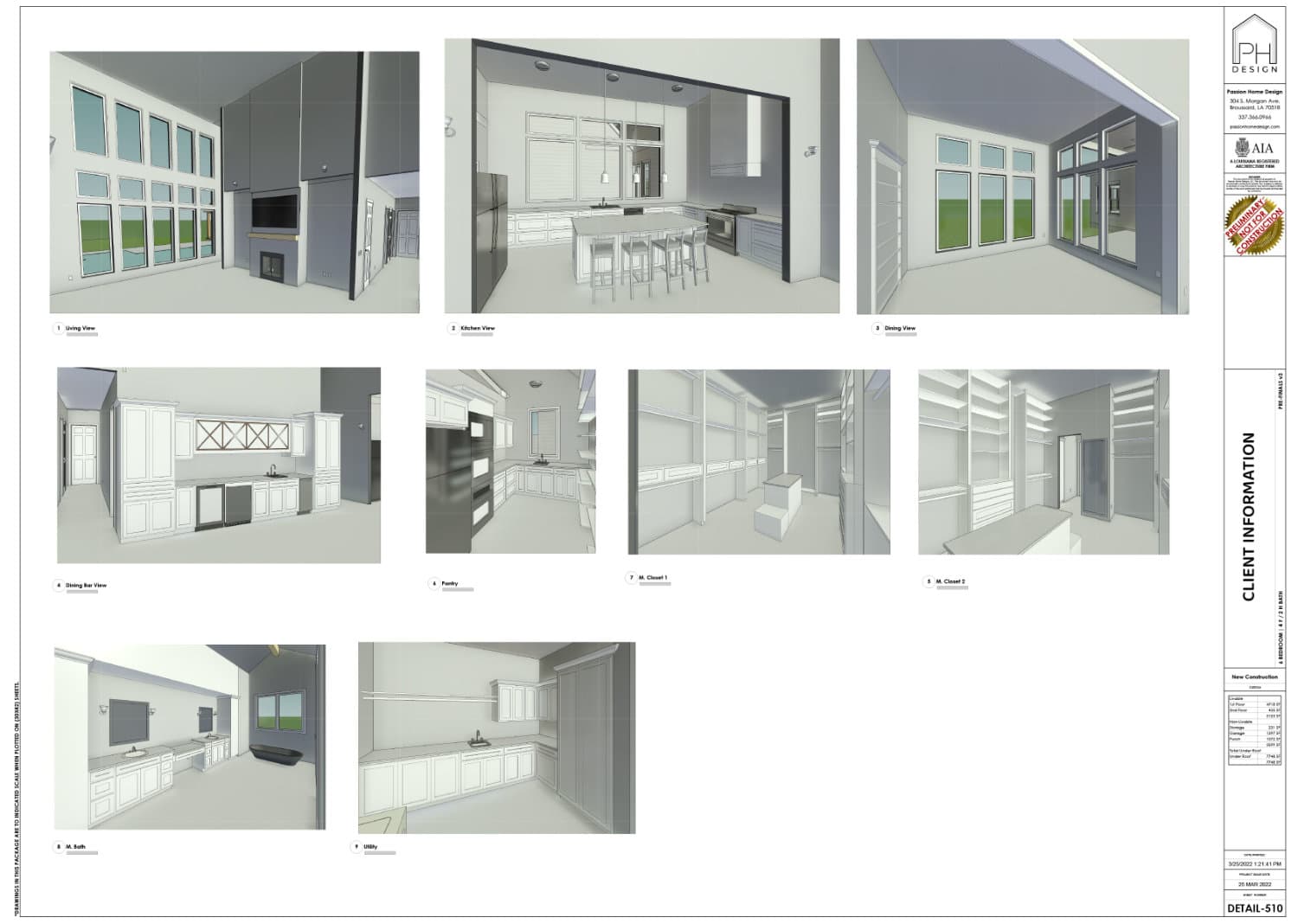
When working on more complex projects, we will often include additional 3D views to clarify what is happening in specific locations of the project. They may include significant architectural features within the building such as stairways, flooring transitions, doors, windows, kitchen, closets, cabinetry, and other fixed elements in the interior. During the design process we offer all clients access to view the model in 3D to help resolve potential issues.
ARCH-600 – Electrical Layout
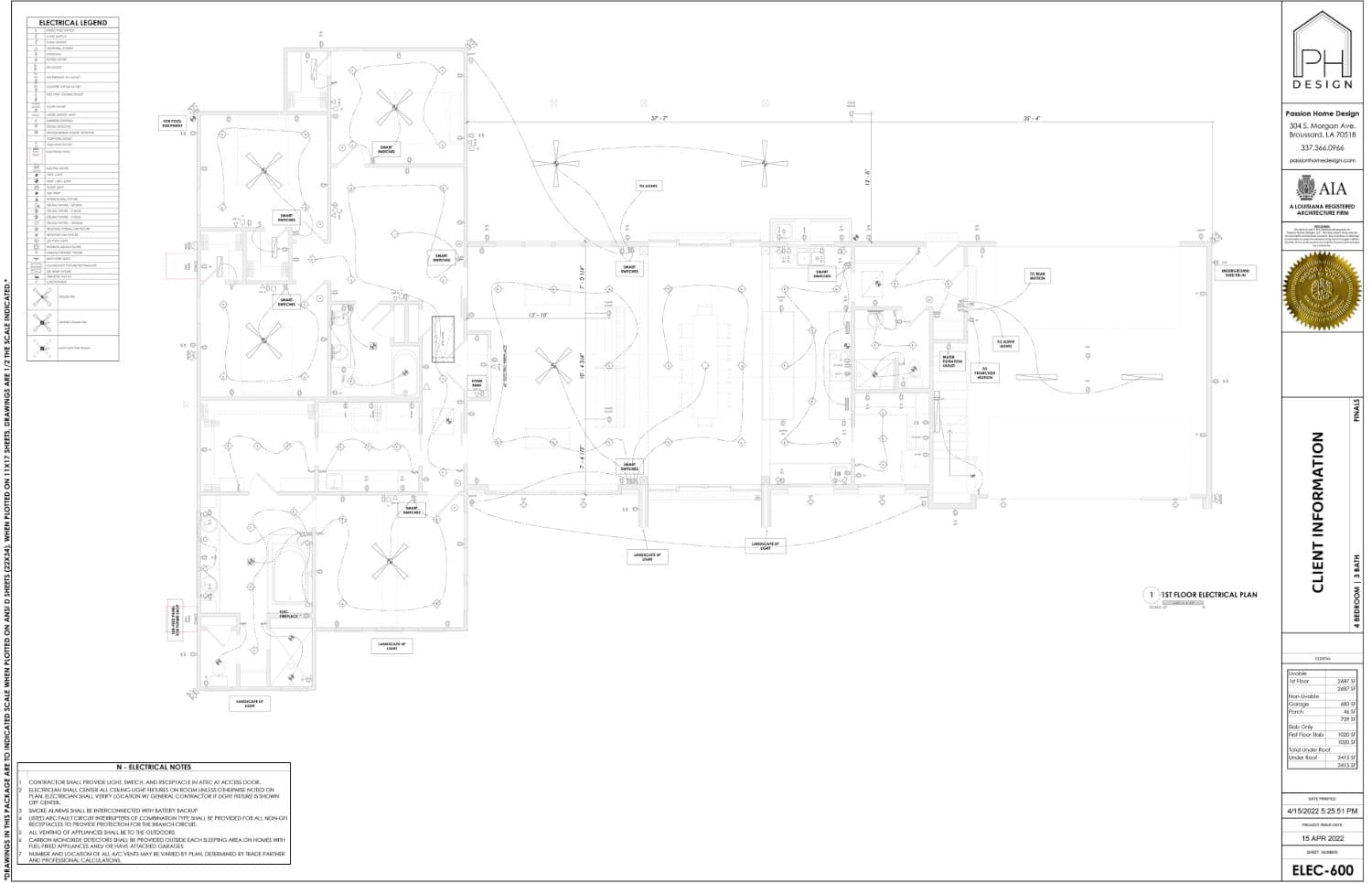
They electrical layout sheets are technical drawings that offer visual representations explaining electrical systems or circuits, sometimes known as wiring diagrams. This series of diagrams display the positions of all the power and data outlets, together with the lights and related switches. You will also see here the outline of the proper wiring and boxes required to manage all the lights and supply power to any additional devices.
Electrical layouts and the amount of electrical fixtures play a large role in the construction cost when acquiring bids from contractors. This sheet can help you understand one of the major costs in the home as well as accurately compare costs from multiple bids.
ARCH-650 – Mechanical Layout
Typically, the Mechanical plans are provided by an engineering firm. The mechanical plan details the layout and size of the ductwork, the position of the mechanical equipment, the location of the dampers, diffusers, thermostats, and, if necessary, supplemental cooling systems.
ARCH-700 – Plumbing & Foundation Dimensions
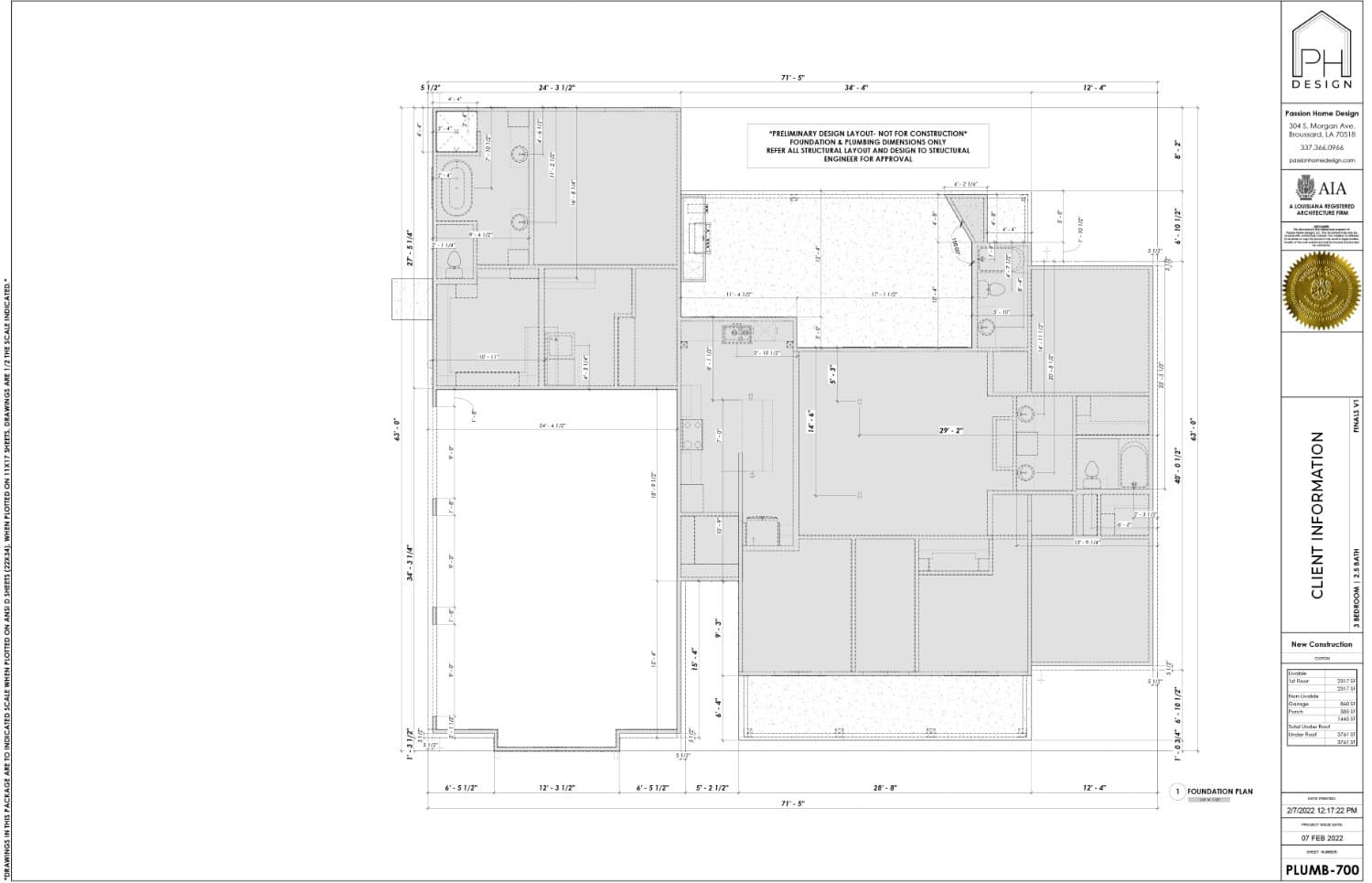
This sheet shows the dimensions of each plumbing location as well as the extents of the foundation. This is incredibly useful to the subcontractors to verify that the slab and plumbing are completed correctly. For stained concrete floors, this sheet is a must to help avoid plumbing pipes in the incorrect location.
ARCH-710 – Plumbing Diagram
The location and dimensions of the pipes used to provide clean water and remove waste will be shown on plumbing drawings. They will also demonstrate vent risers, which allow sewage air to exit the building securely and odorless.
ARCH-800 – Foundation Plan & Details
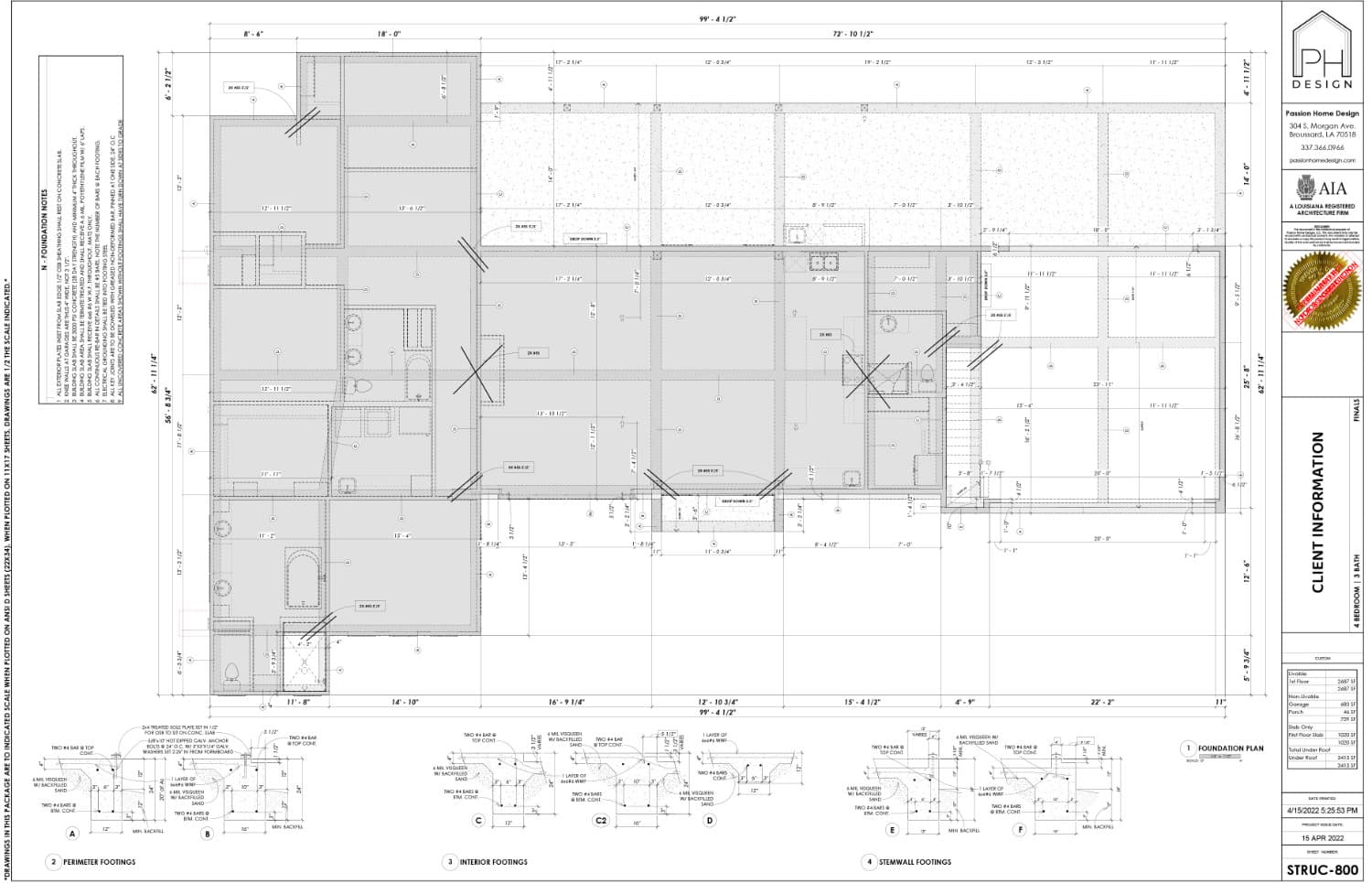
This sheet includes the footing details for the concrete foundation, the placements, and significant structural slab sections, and any significant connections. This drawing is one of the most important sheets and requires an architect or engineer’s stamp. We will provide a preliminary drawing for bidding purposes, and we hire a local engineer for stamped drawings.
ARCH-820 – Ceiling Joist Plan
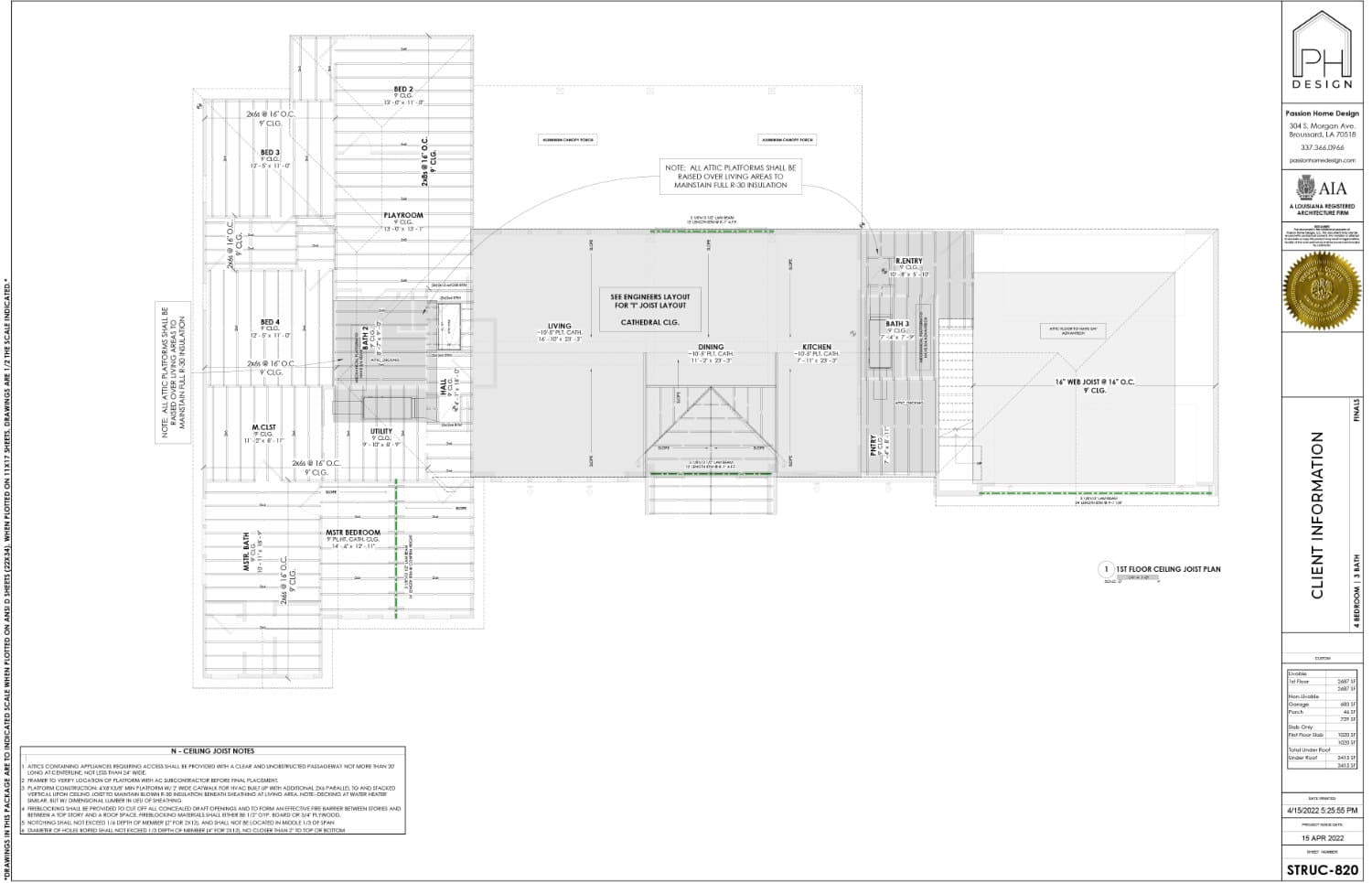
This sheet provides the exact location of framing elements with the code compliance and span charts. Each one of these beams can be $500-1000+, and this sheet ensures that they are drawn in the accurate location as well as properly supporting the home’s structure.
3D Renderings
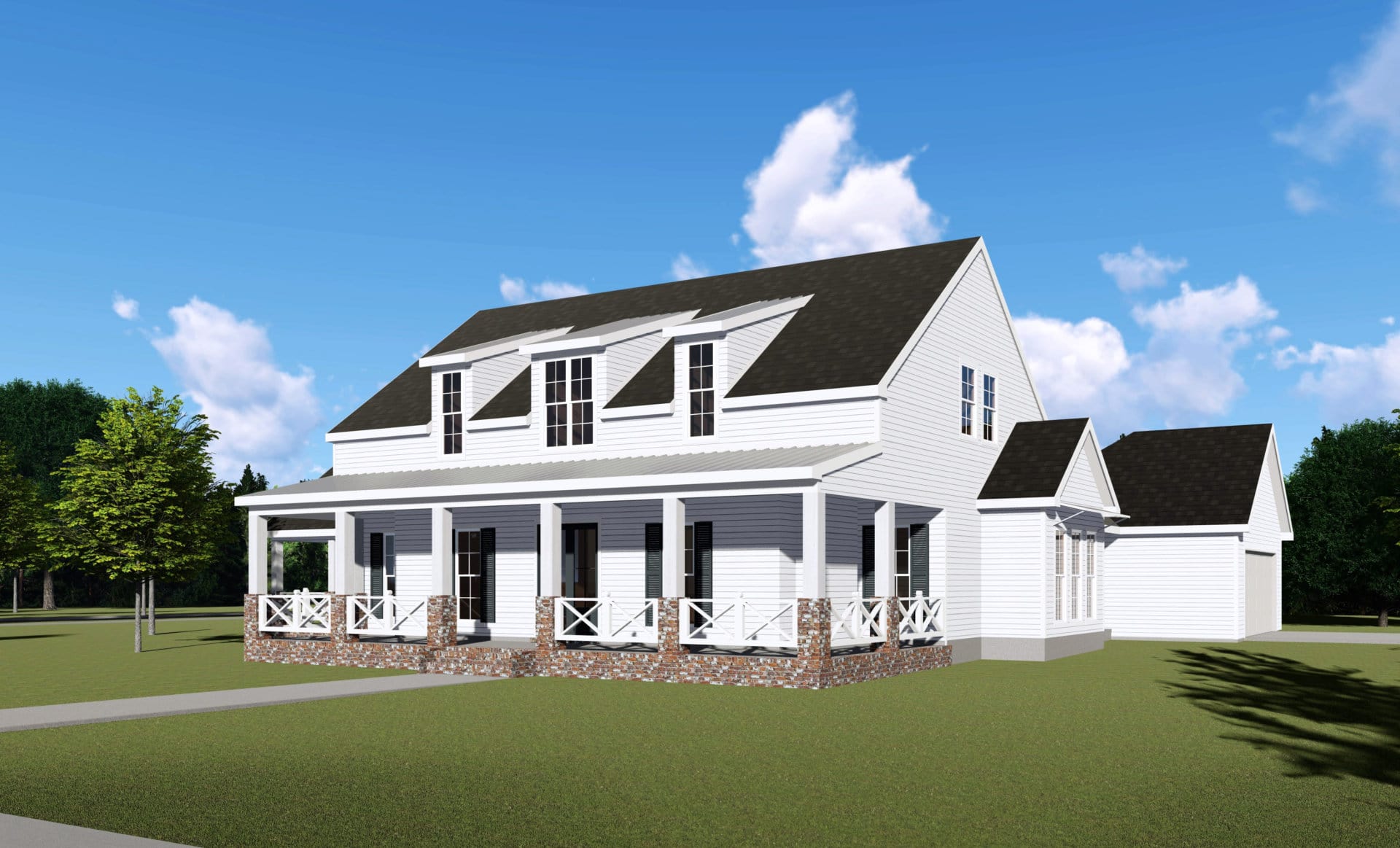
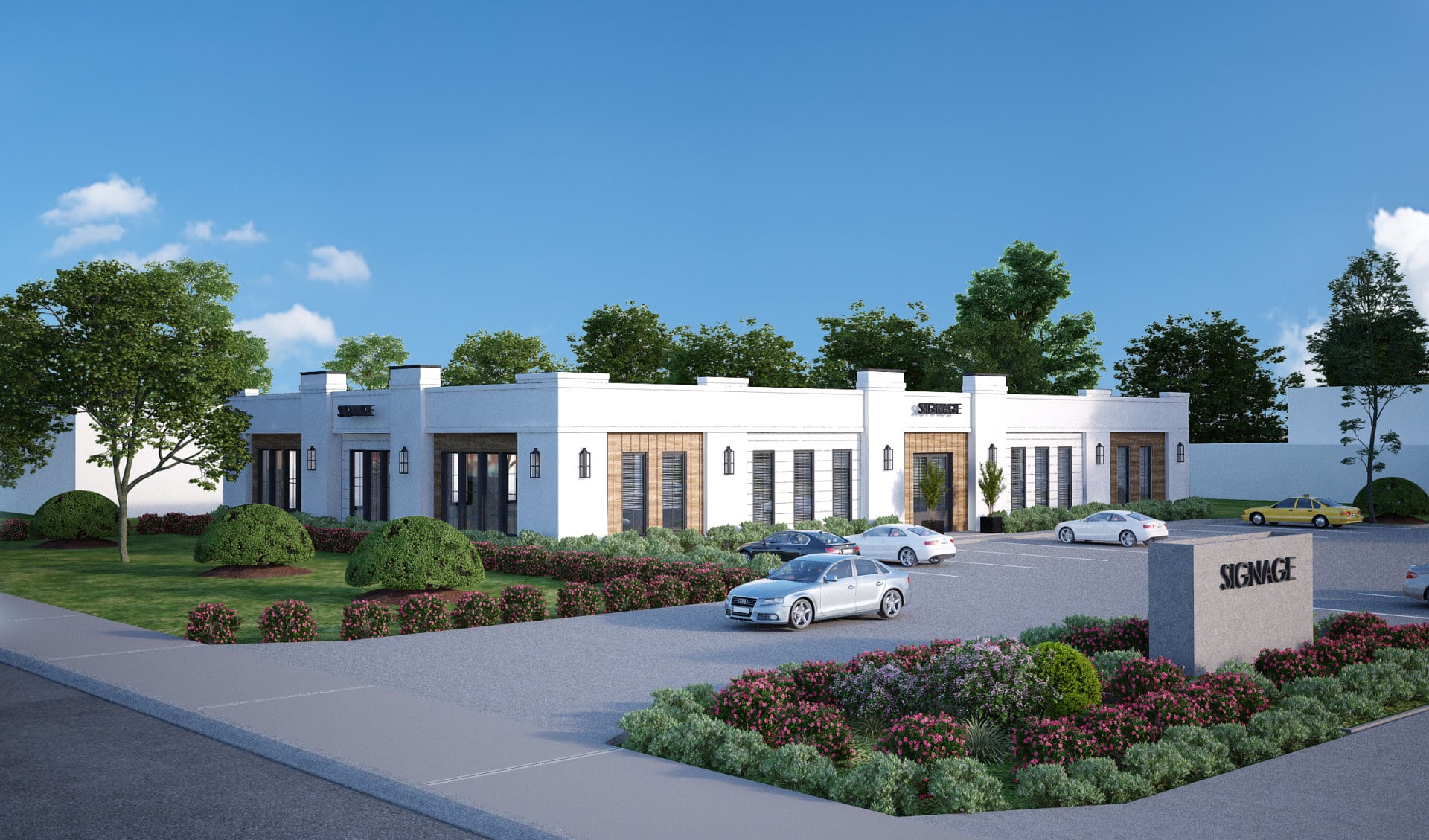
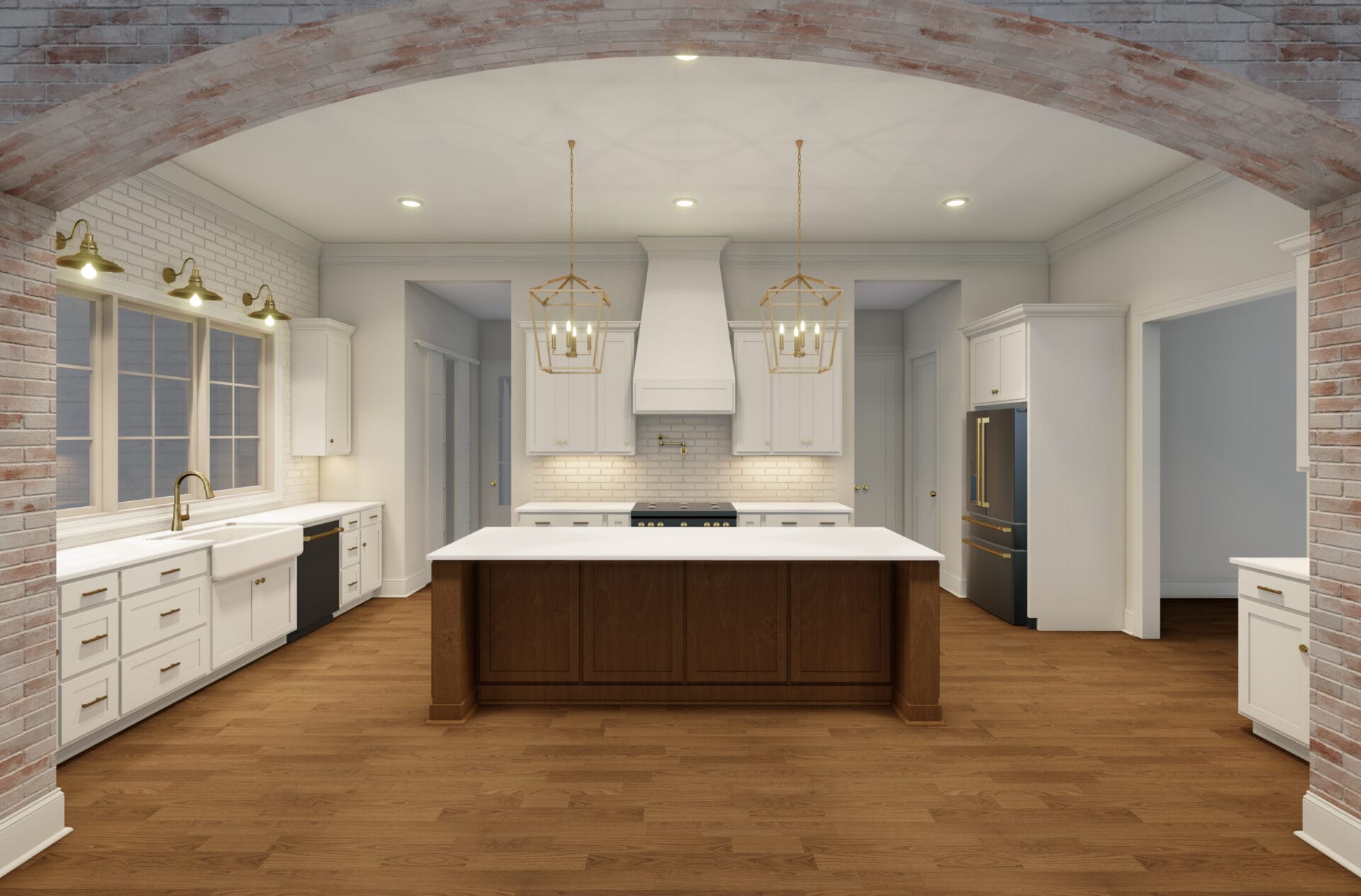
To accurately grasp the architect’s meaning and properly interpret the building’s requirements, it is helpful for both clients and builders to be able to read and understand construction documentation. Drawings are crucial since they are utilized to communicate project technical data in a consistent way. We use keynotes to ensure every detail, such as closet/rods, microwave location, so on are included to help ease the relationships between the subcontractors in the field and the contractor/client.
Once we’ve completed the Preliminary Construction Documents to get the permit, we’ll have to wait for the competent authorities to process them. As the Preliminary Set is being processed, we complete the Final Construction set so that we can go straight to the contractor once the building permit is issued.
If you’re new to reading construction plans, don’t worry. We as your designers will always be there to guide you and answer your questions every step of the way. Contact us today to get a quote for your next project.
