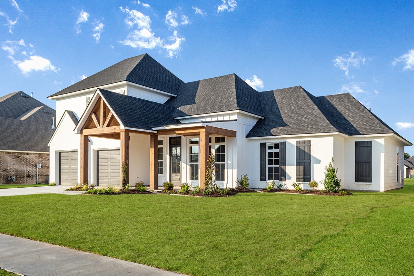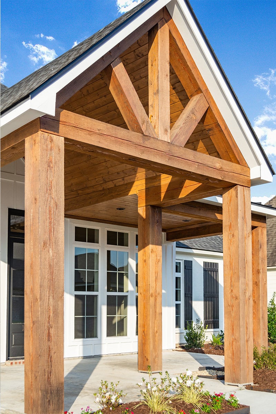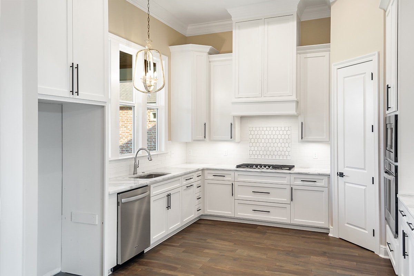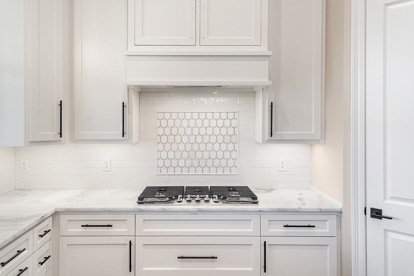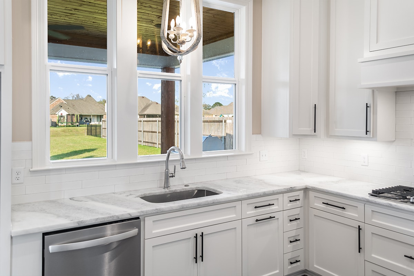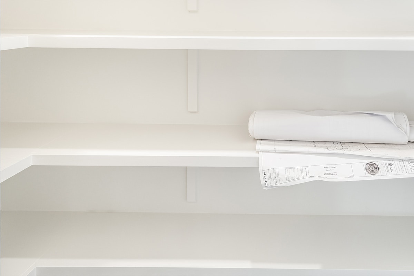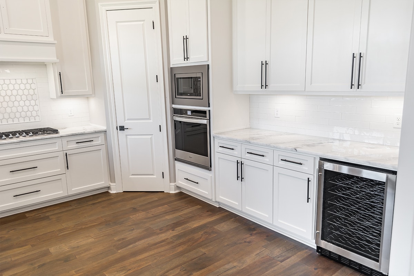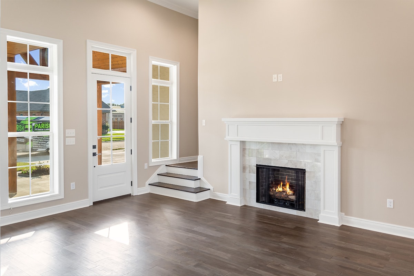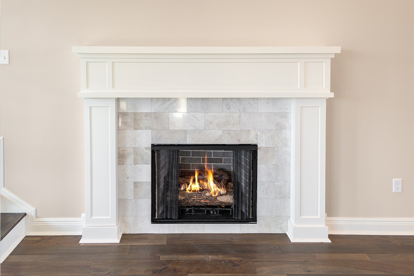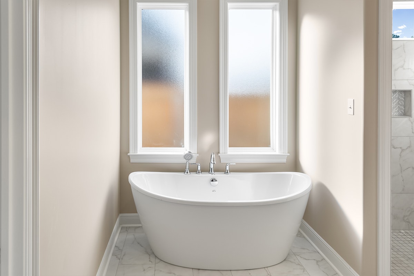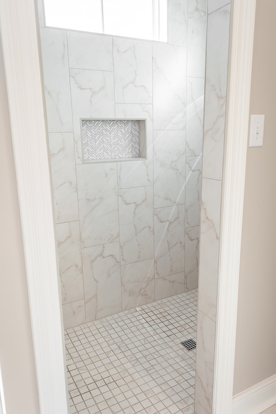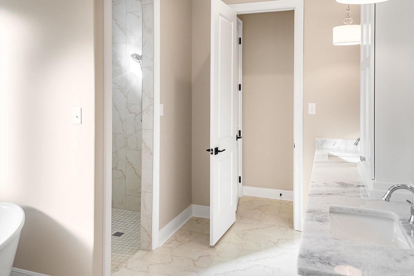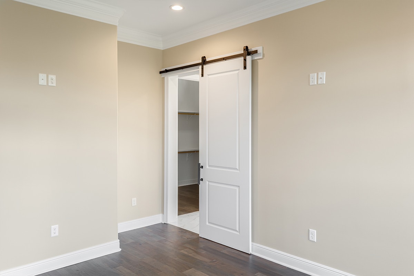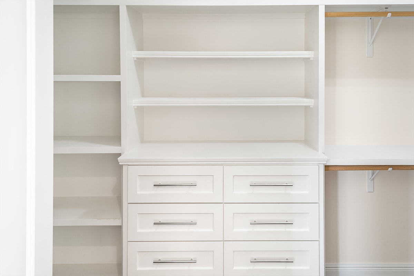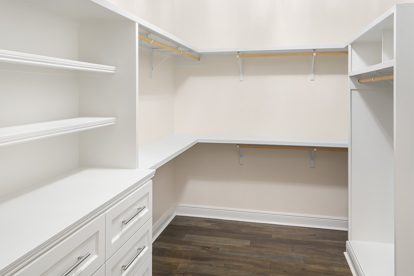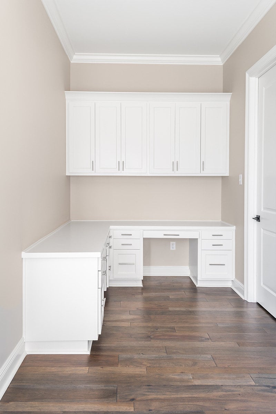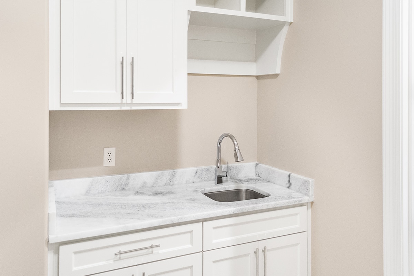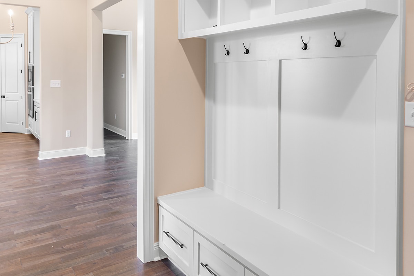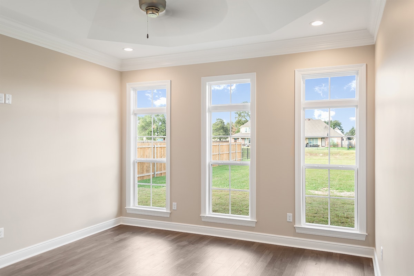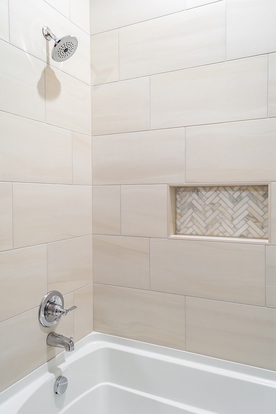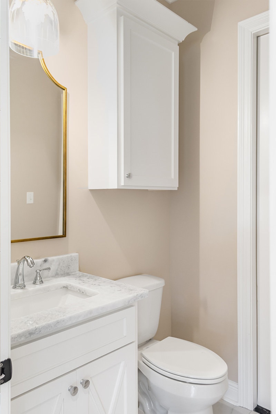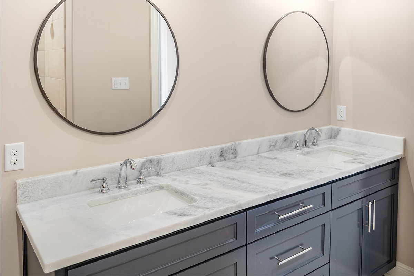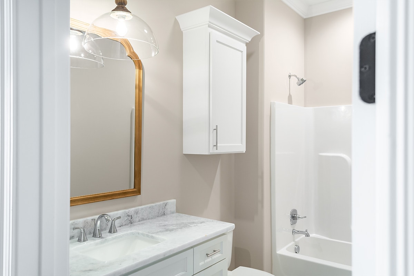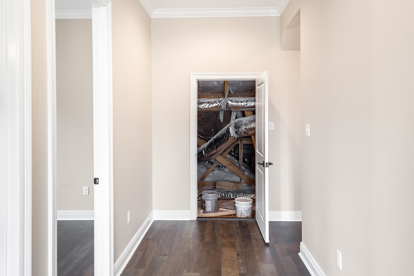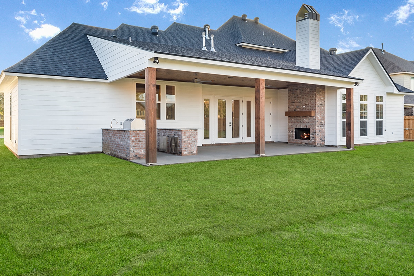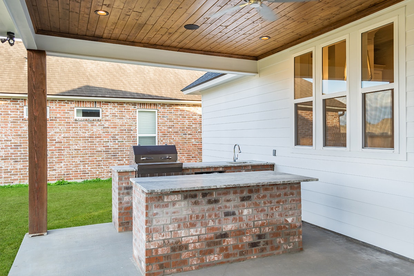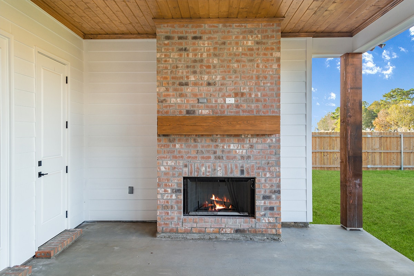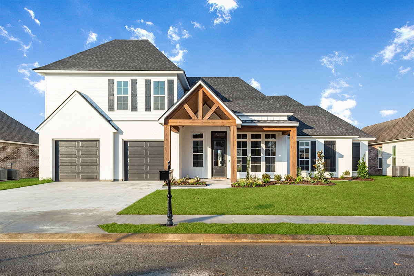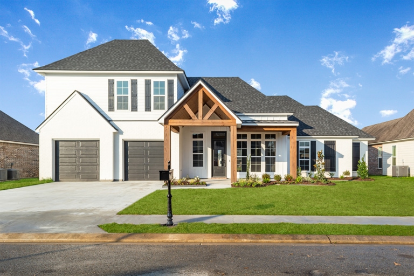
A gorgeous home stands out with its timber structure entry on the front porch. The home offers 5 bedrooms, 3.5 baths, plus an office. The living room offers a coffered ceiling, fireplace, and large windows that allow natural light in. The kitchen is a chef’s delight with a gas cooktop, wall oven, custom backsplash, custom cabinets, tray ceiling, and pantry.
The master suite is downstairs, along with two bedrooms. The master bedroom offers a beautiful umbrella ceiling, and barn door. The master en suite boasts a stand-alone tub, a separate custom shower, custom cabinets, dual sinks, water closet, and a large walk-in closet with built-ins that lead into the utility room. Besides the office, there is one bedroom and a bathroom upstairs.
The back patio is large and a great space to relax or entertain, as it has a brick fireplace, mini refrigerator, gas grill, and sink. The half bath can be accessed from inside the house or from the back patio for your convenience.
