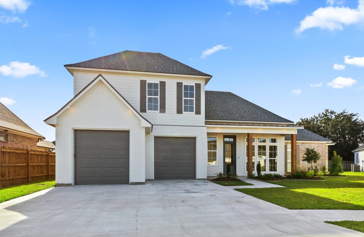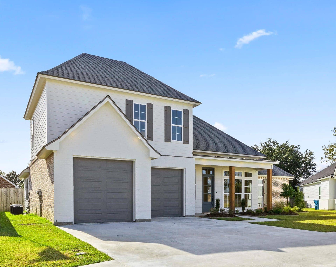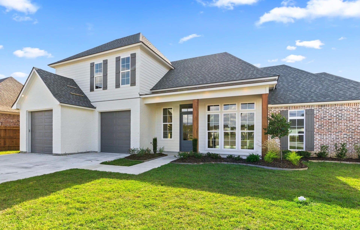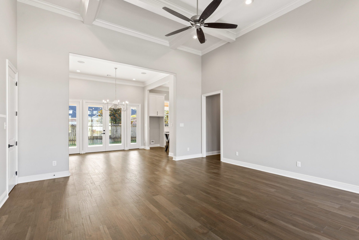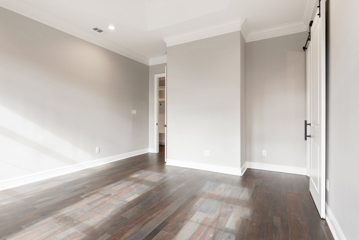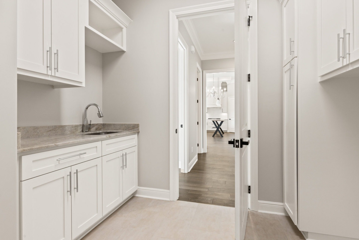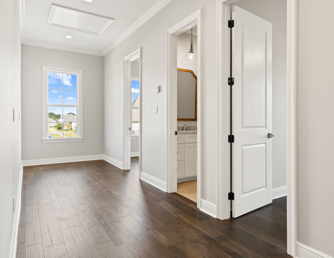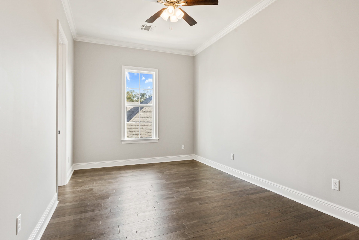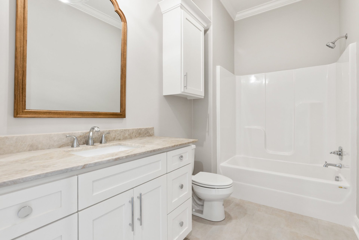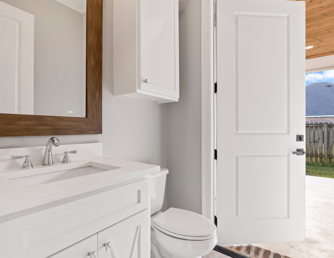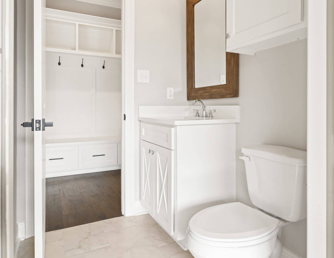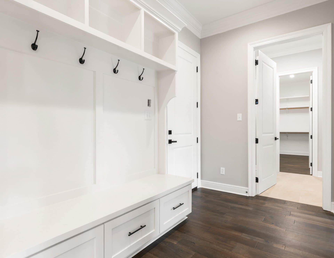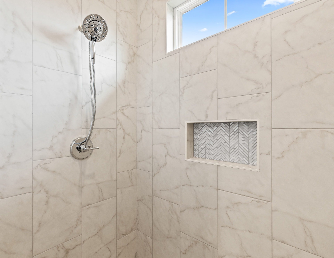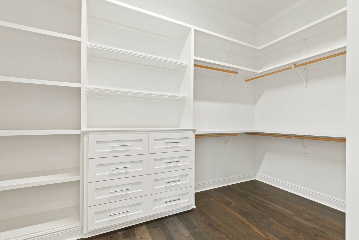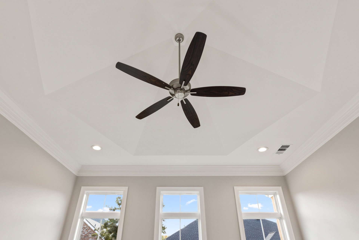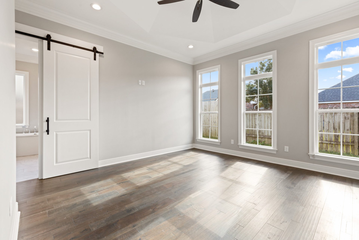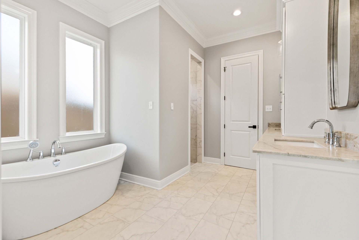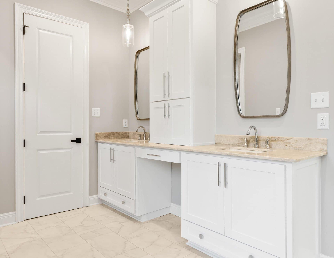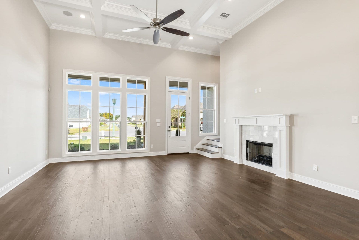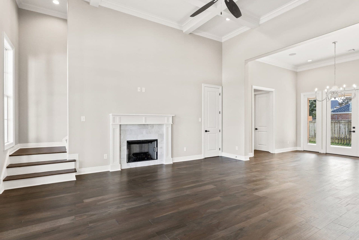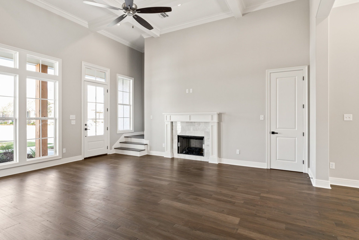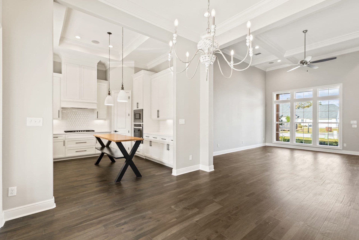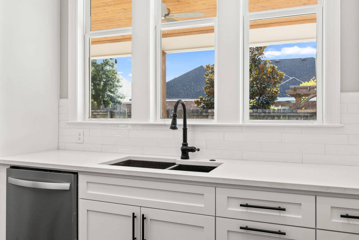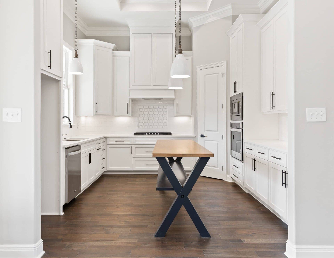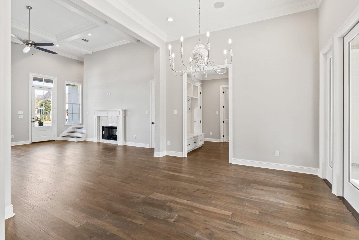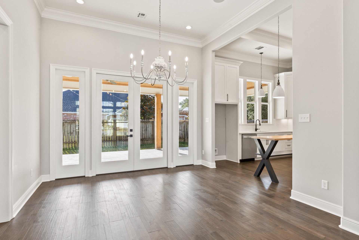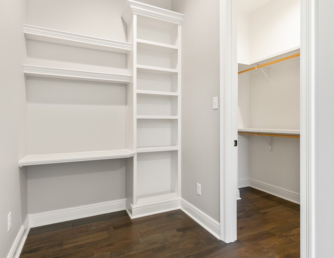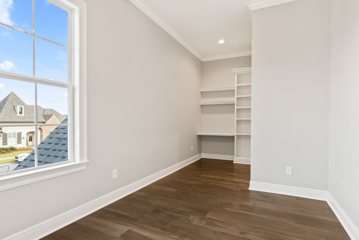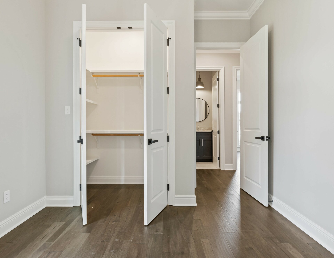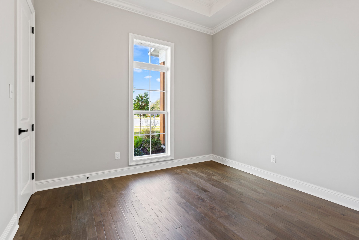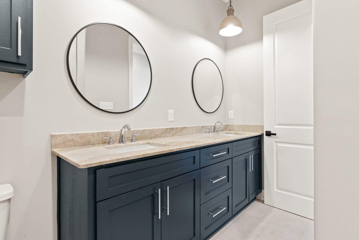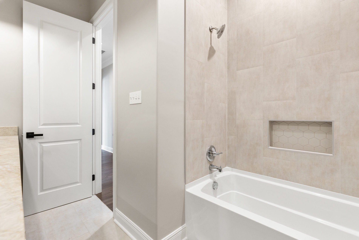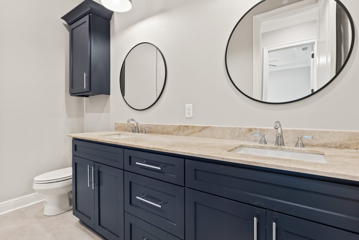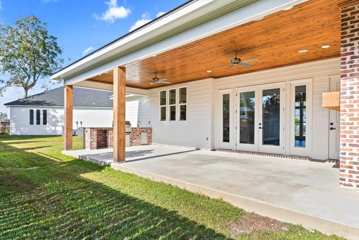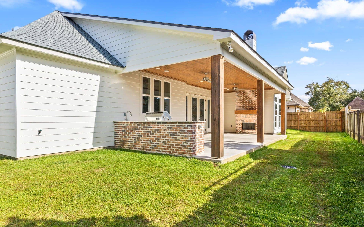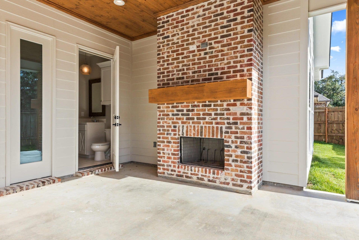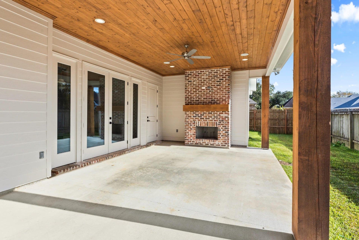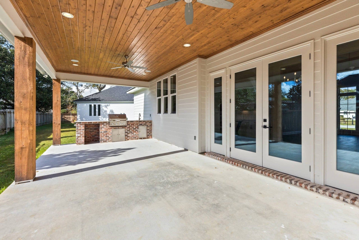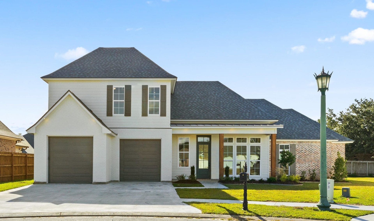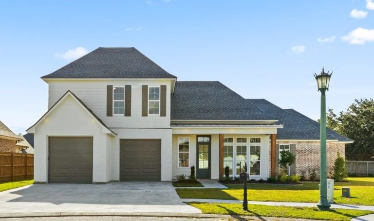
A gorgeous low maintenance energy-efficient home offering 4 bedrooms, 3.5 baths, plus an office. The office does have a closet so it can be utilized as a fifth bedroom. It would also make for a great gym, playroom, or whatever your heart desires. The living room offers a coffered ceiling, fireplace, Sonos speakers, and large windows that allow lots of natural light in. The kitchen is a chef's delight, with quartz countertops, a gas cooktop, wall oven, custom backsplash, custom cabinets, tray ceiling, pantry, and Sonos speakers. The master suite is downstairs, along with two guest bedrooms. The master bedroom offers a beautiful umbrella ceiling, barn door, and Sonos speakers. The master en suite boasts a stand-alone tub, quartzite countertops, a separate custom shower, custom cabinets, dual sinks, water closet, and a large walk-in closet with built-ins that lead into the utility room. Besides the office, there is one bedroom and a bathroom upstairs. The back patio is large and a great space to relax or entertain, as it has a fireplace, Sonos speakers, mini refrigerator, gas grill, and sink. The half bath has quartz countertops and can be accessed from inside the house or from the back patio for your convenience. Additionally, this home features two tankless water heaters, wiring for a security system, mud area with hooks, and has a two and a half car garage that has space to store your golf cart.
