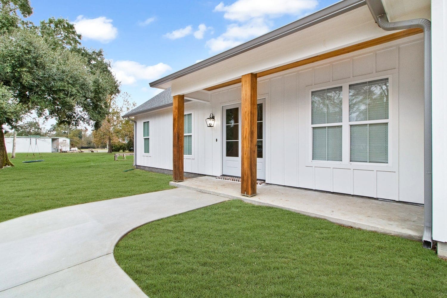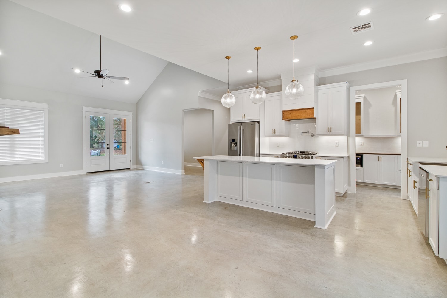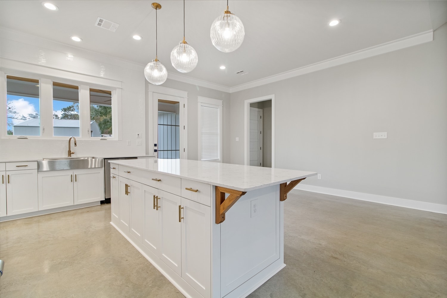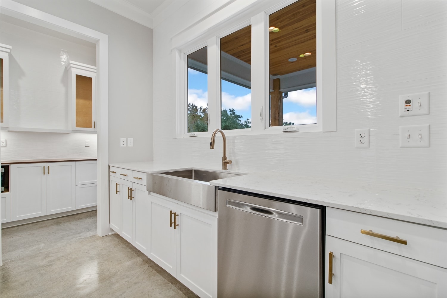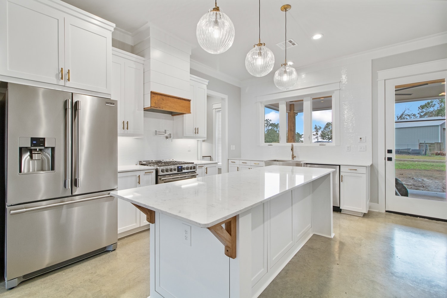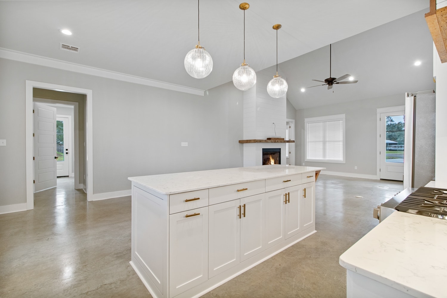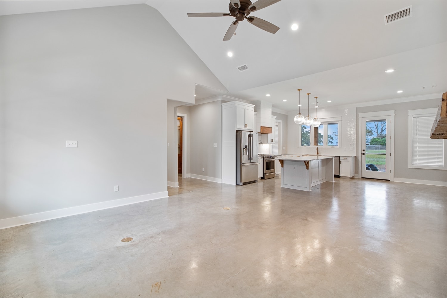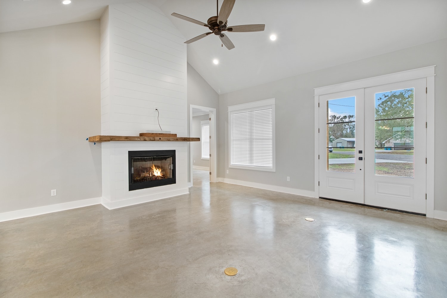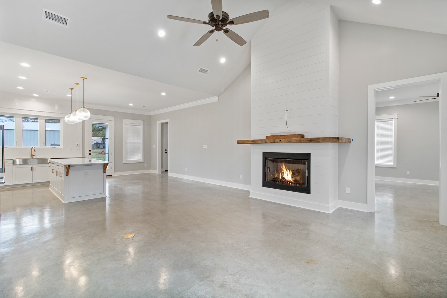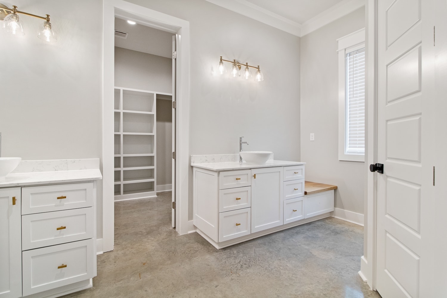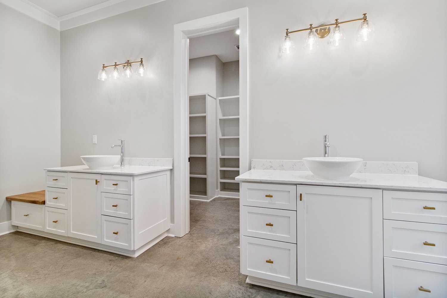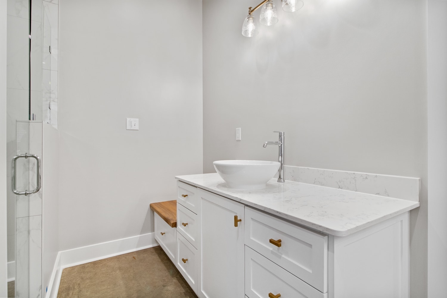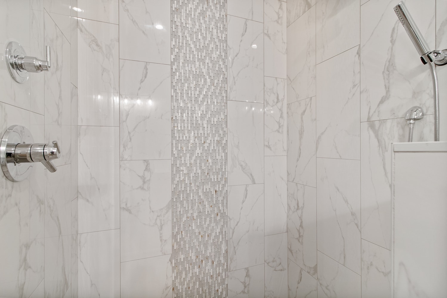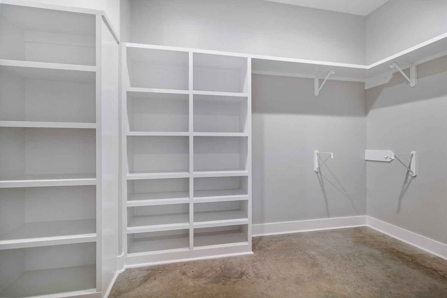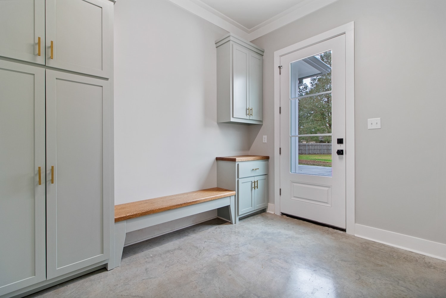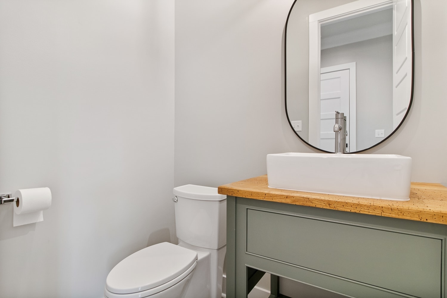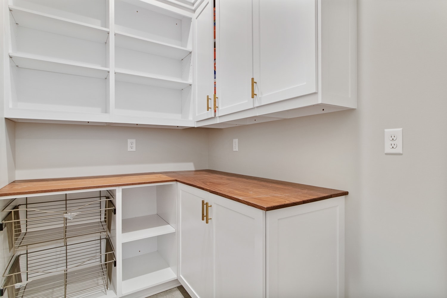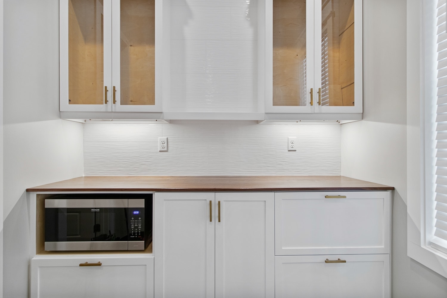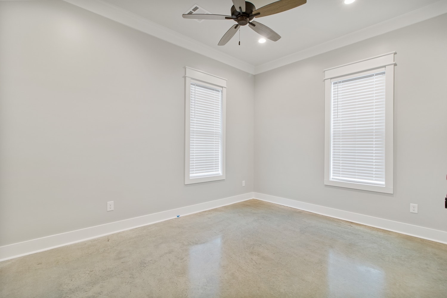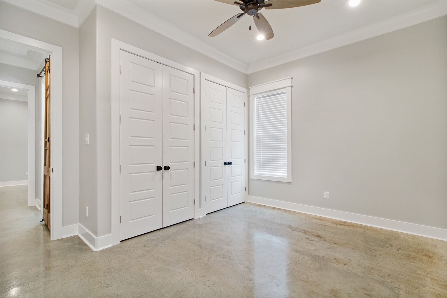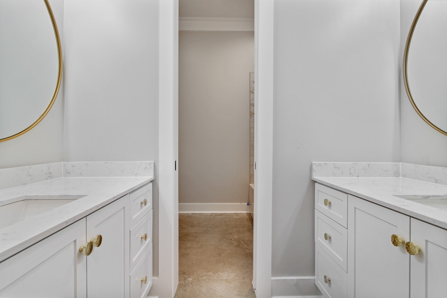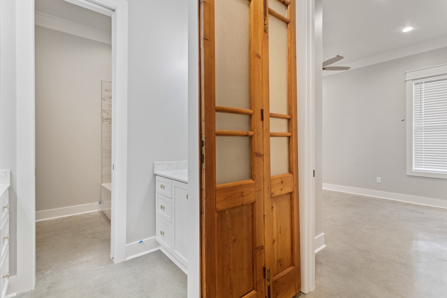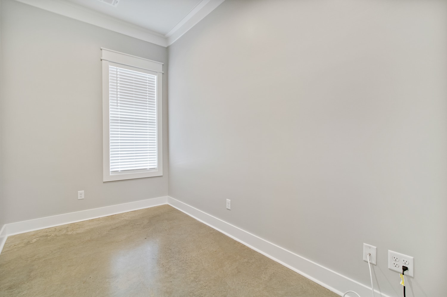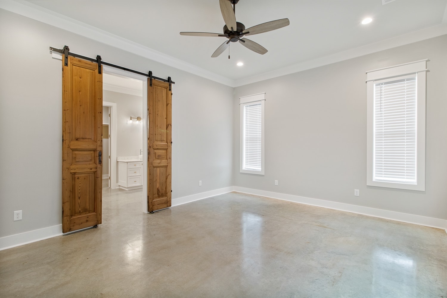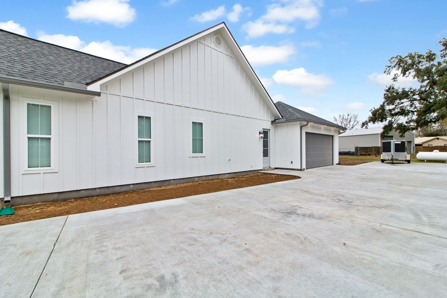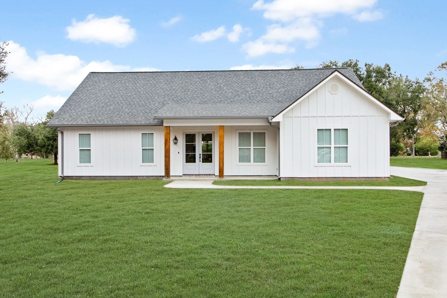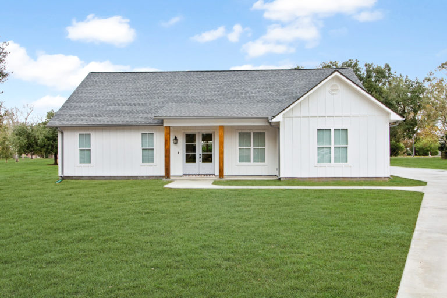
This delightful board and batten farmhouse includes 3 bedrooms, 2.5 baths, 2-car garage, and an office. Upon entering, you are welcomed into a living room with open cathedral ceiling and polished concrete floors throughout. The living room features a ventless gas fireplace with a wood mantel above and lap siding floor to ceiling. The kitchen and dining ceiling transitions to a traditional 10' ceiling. Above the sink are 3 picture windows with a view to the backyard and a tiled accent wall from the countertop to ceiling. The hood vent has lap siding with a pop of natural wood as well as natural wood braces on the kitchen island which perfectly compliment the brass fixtures. The kitchen features a butler's pantry where the microwave is built into the base cabinets and from there leads into a large pantry with built-ins. The master bedroom adds character with Antique natural wood double barn doors leading into the master bathroom. The master bathroom includes separate his and her vanities with benches, a water closet, custom tiled shower and a master closet with built-ins.

