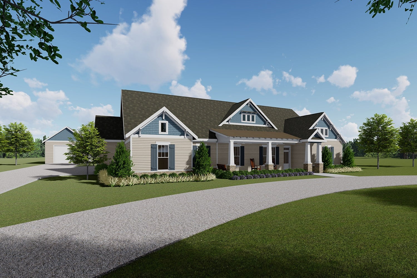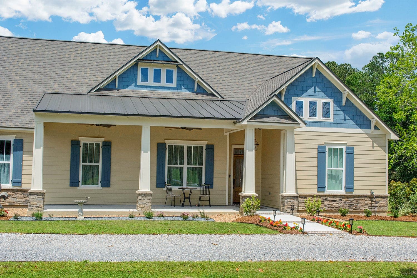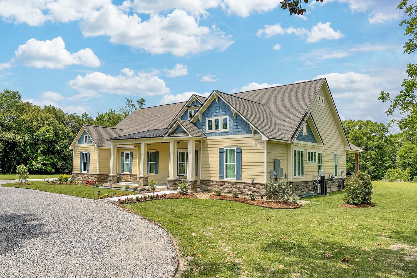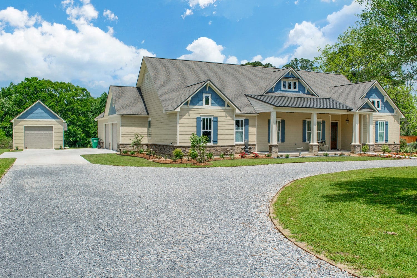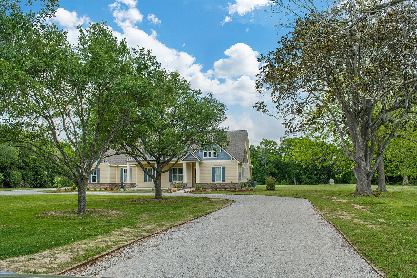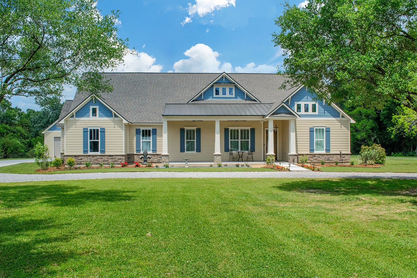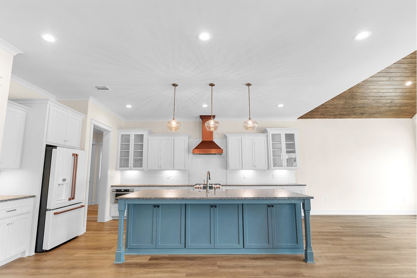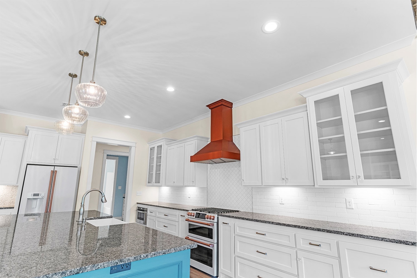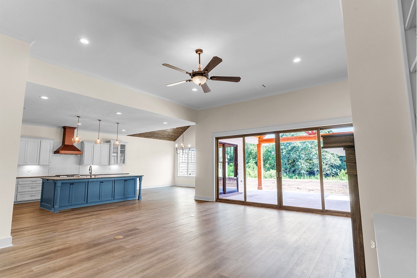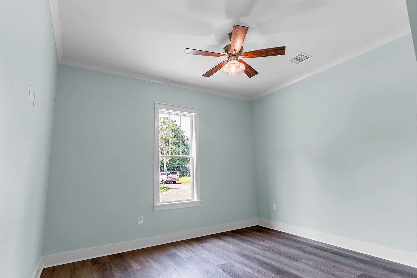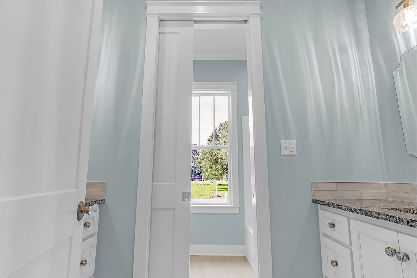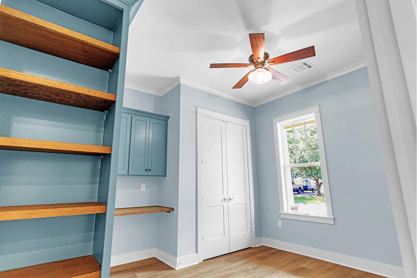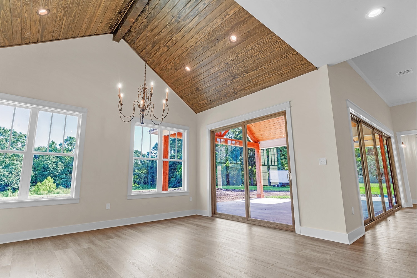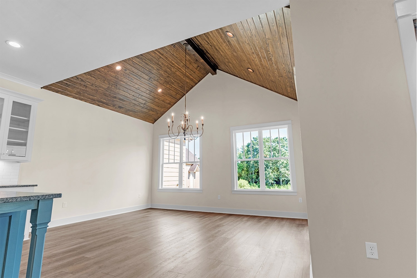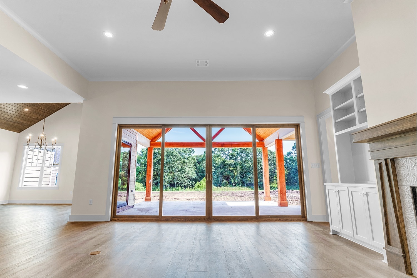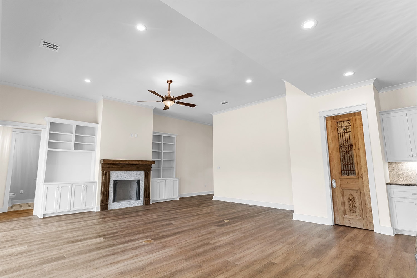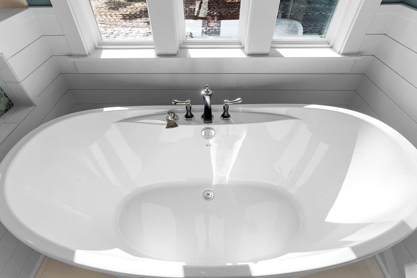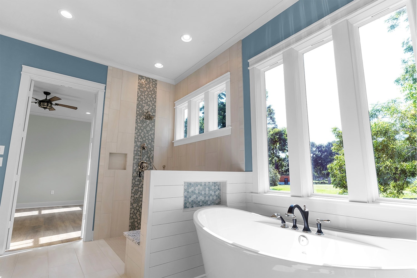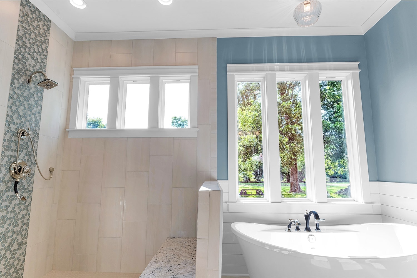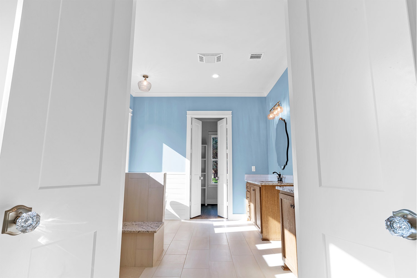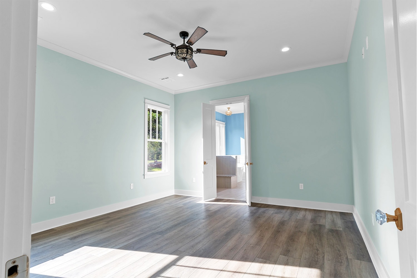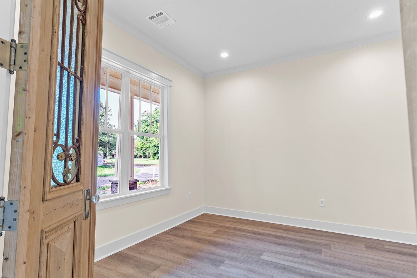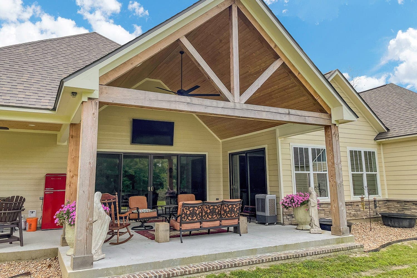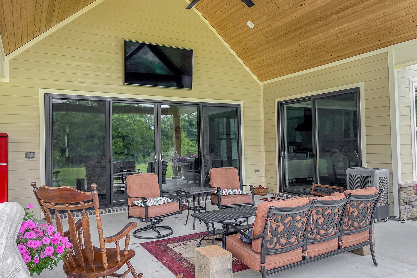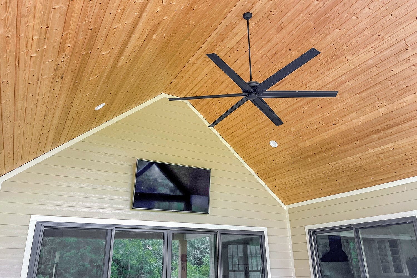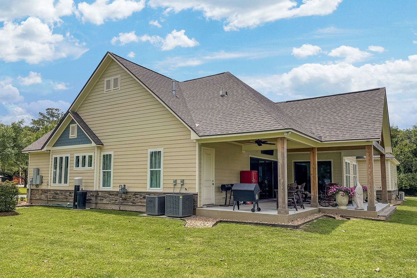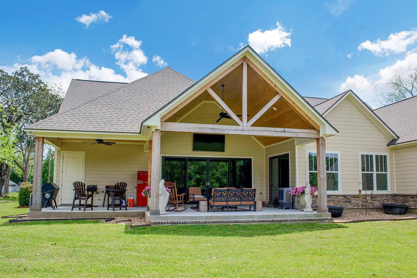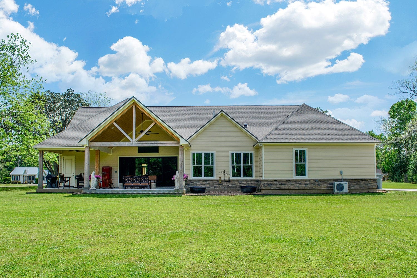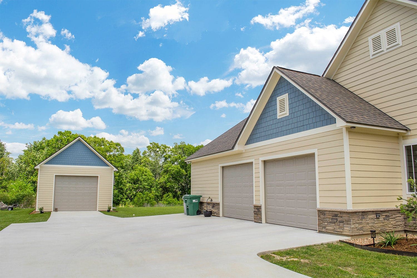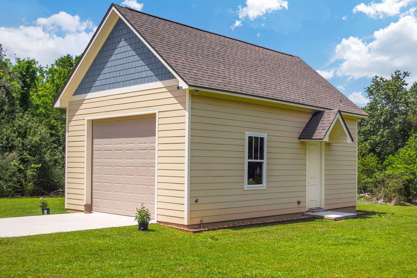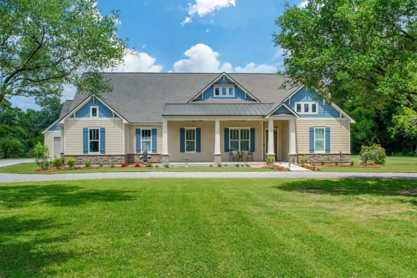
Close to downtown Broussard stands this lovely craftsman-style residence framed by oak trees. The limestone horseshoe driveway brings guests right up to the front entrance. The exterior wall materials include hardie lap siding, hardie shakes, and modular stone veneer wrapping the house. Upon entering the residence, antique double doors open into a prayer/music room. Moving through the foyer into the open living room ceilings are set to 12' dropping down to 10' in the kitchen while the dining room features wood-stained cathedral ceilings. The kitchen is loaded with cabinets for plenty of storage. Special details within include a copper hood vent, glass doors on upper cabinets, a double-sided island painted Norwegian Blue to stand out, and a walk-in pantry with a beautiful antique door. Beyond the kitchen, are two bedrooms intended for grandchildren and guests along with a guest bathroom. The right side of the residence houses the powder room and the master bedroom. The master ensuite has separate vanities, a wall lined with windows, a custom roomy glass shower with a bench, a free-standing tub, and a toilet closet. The living room features wall-to-wall sliding glass doors to the back porch. The timber truss frames the view perfectly of their beautiful backyard along the bayou. Utilities were placed and are ready for the future outdoor kitchen build. The 2 car garage includes a storage room and a workout room with a split unit for the client's cycling hobby as well as a separate building for storage and workshop.
