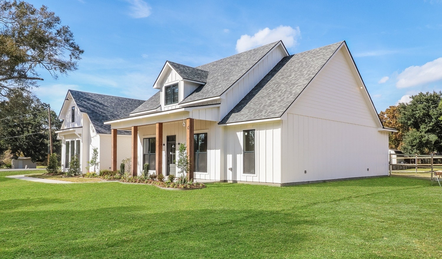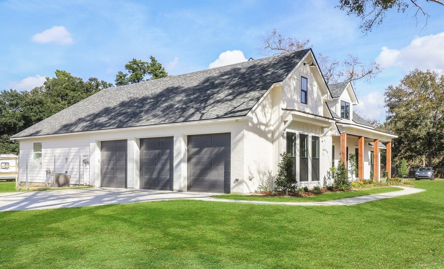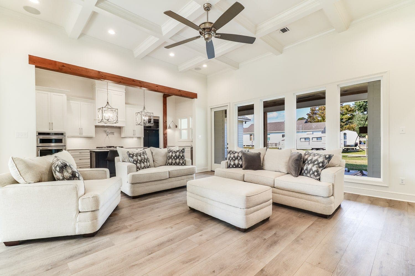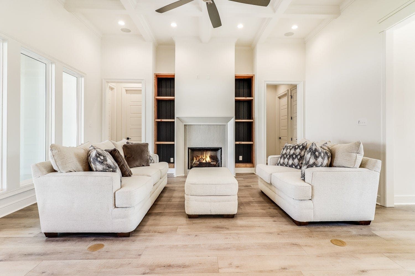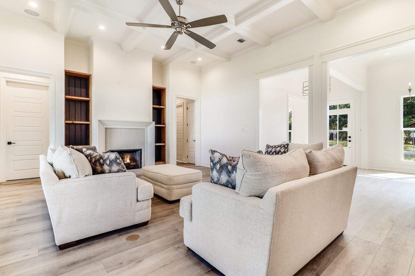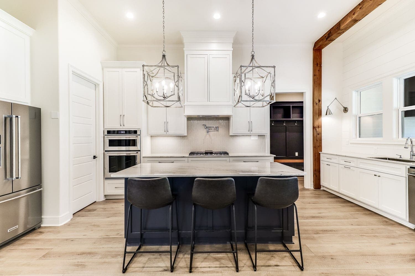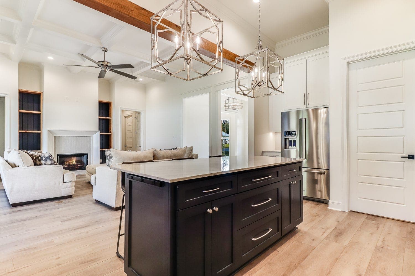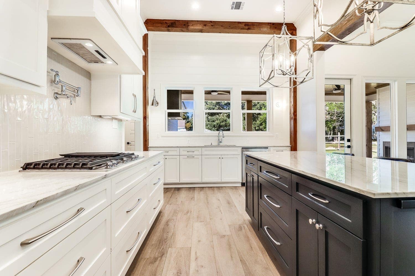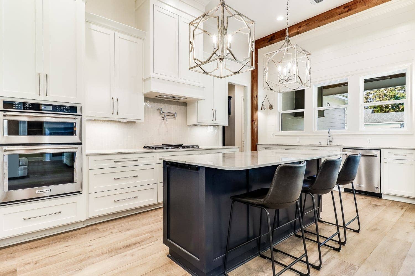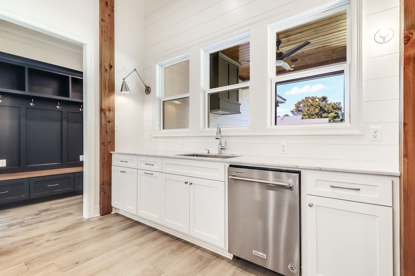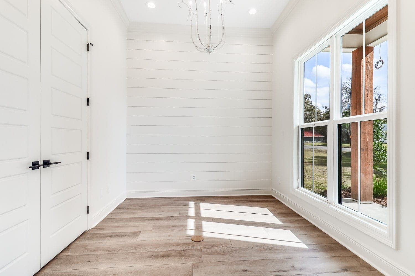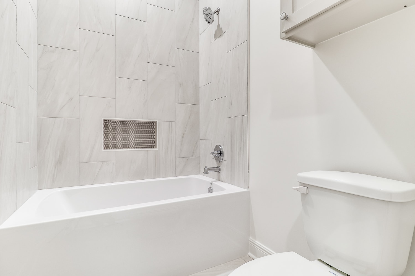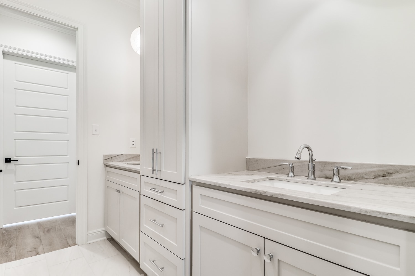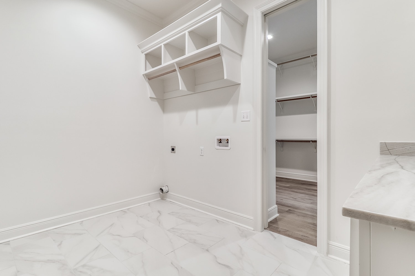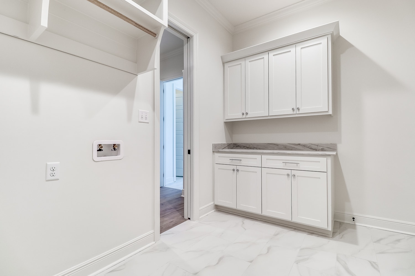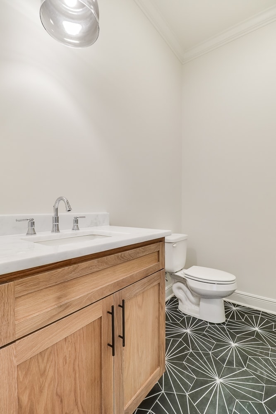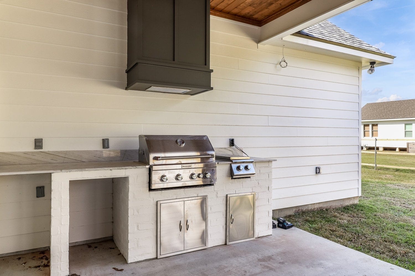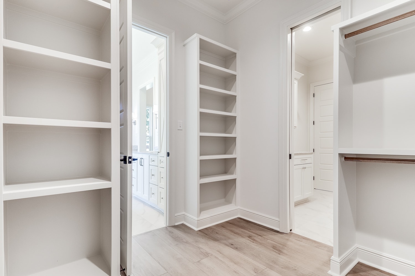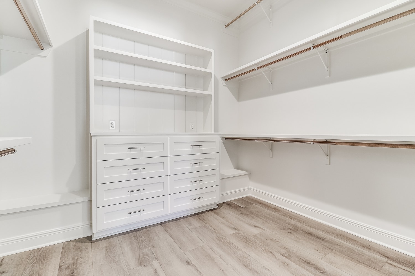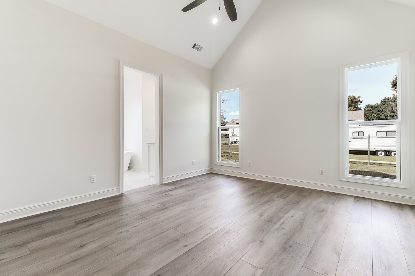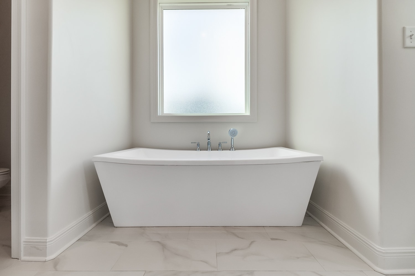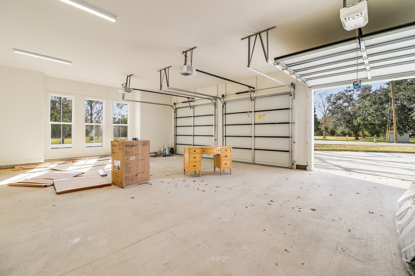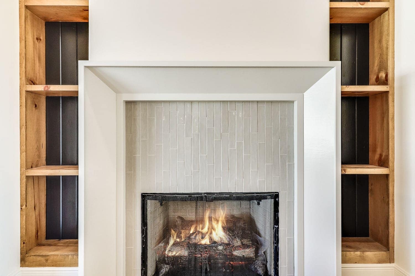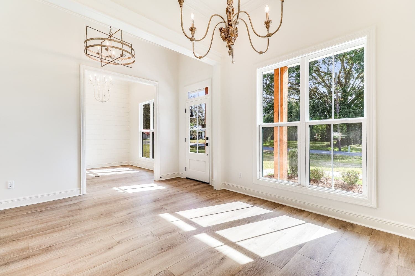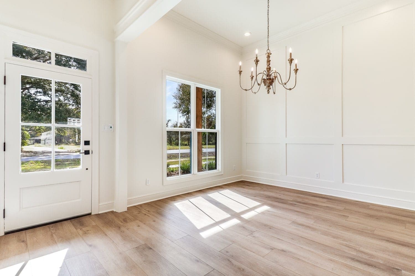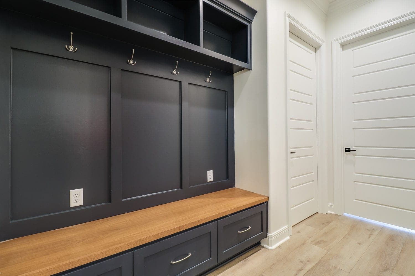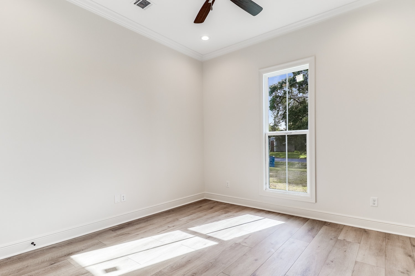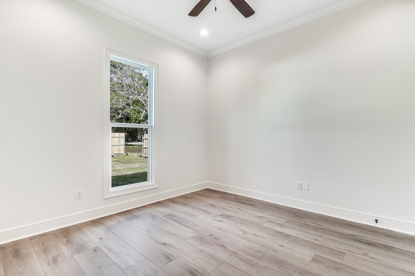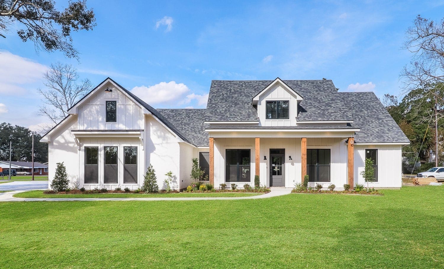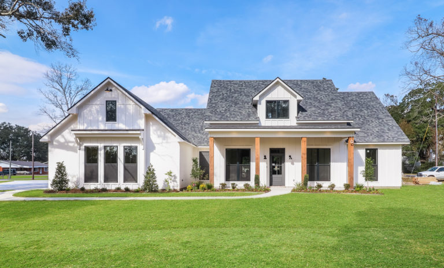
This gorgeous modern farmhouse has an open floor plan, 4 bedroom and 2.5 baths. The common areas offer 12' ceilings, custom coffered ceilings define the space within the living room and large windows throughout let the natural light pour in. The dining room and 4th bedroom stand out with double windows, chandeliers, and custom accent walls. The spacious kitchen with plenty of storage is perfect for all the family gatherings. Natural timber with a lap siding accent wall and three operable windows adorn the kitchen sink wall with a view to the outdoor kitchen area. The master bedroom offers a cathedral ceiling and barn door into the master bathroom. The master en suite includes his and her custom vanities with linens, a large opaque window above the free-standing tub, custom tiled shower, water closet and a large walk-in closet with custom built-ins that lead into the utility room. The back porch is large and a great space to relax or entertain, as it has a wood burning fireplace, gas grill, and side burner. This home also features a custom built in at the fireplace, a 3-car garage, 5 panel doors throughout, and a custom mud bench.
I’ve dreaded the home design process because of all the horror stories I’ve heard about architects etc, but working with Passion Home Design has been amazing. Trevor is so passionate about his work and it shows. He is kind, friendly, has a great personality and is so easy to work with. I couldn’t imagine going through this process with anyone else. I would 100% recommended Passion Home Design to anyone looking to start their home building/design process. Thank you for everything that you have done and continue to do for us. We can’t wait to start building our home.
— Mandi & Dane Hebert
