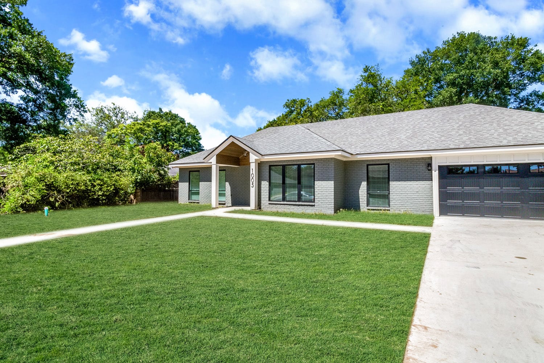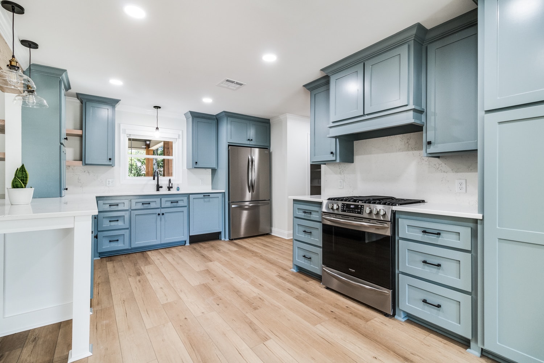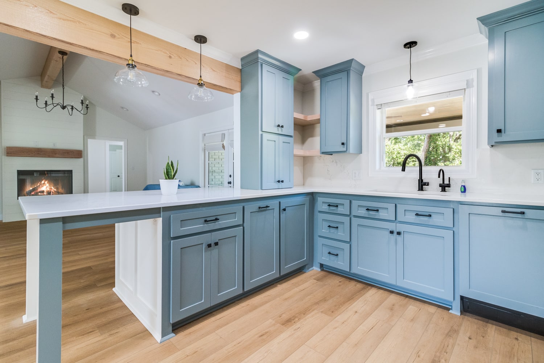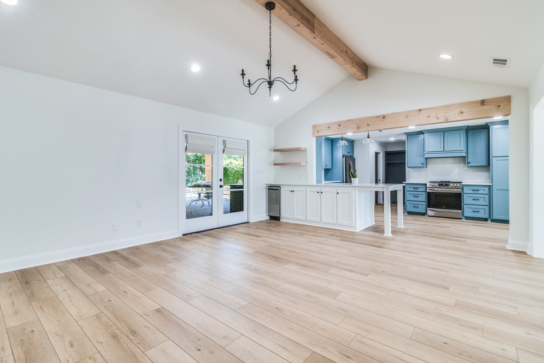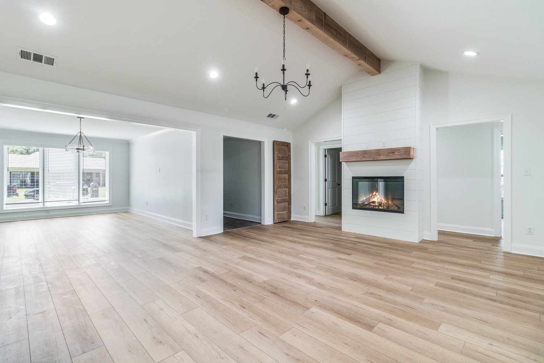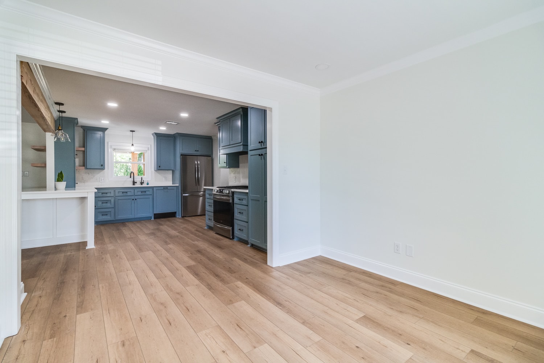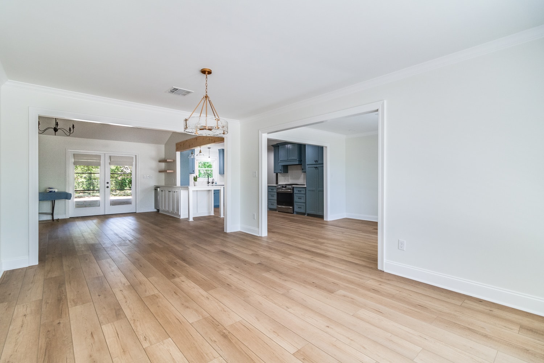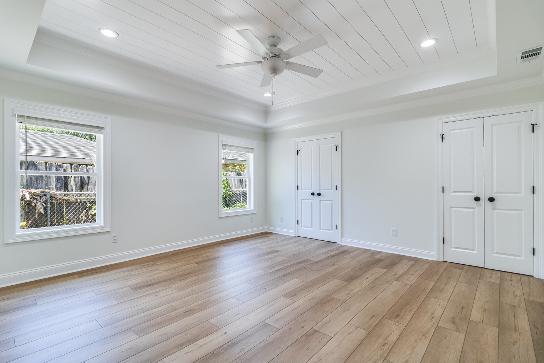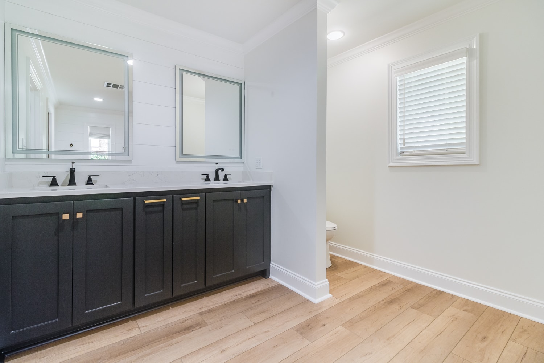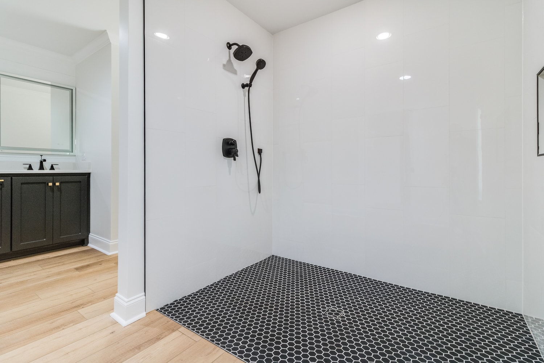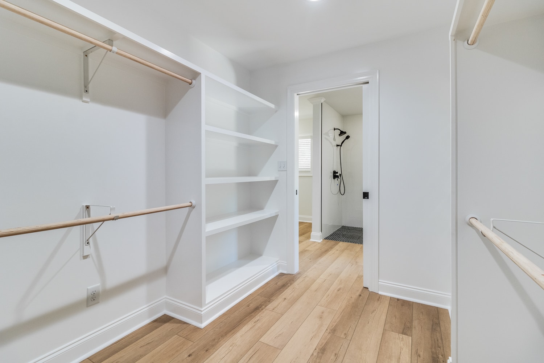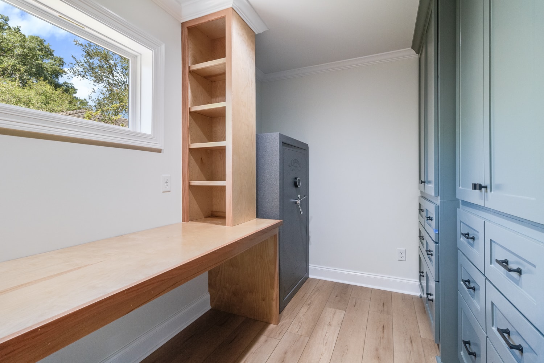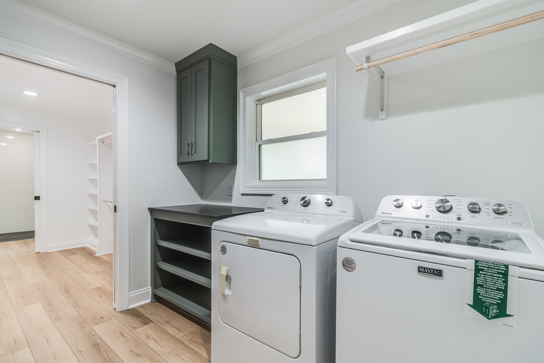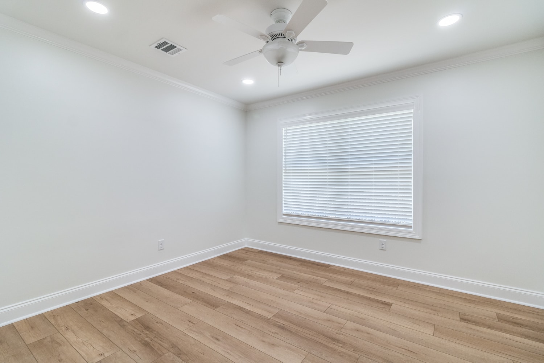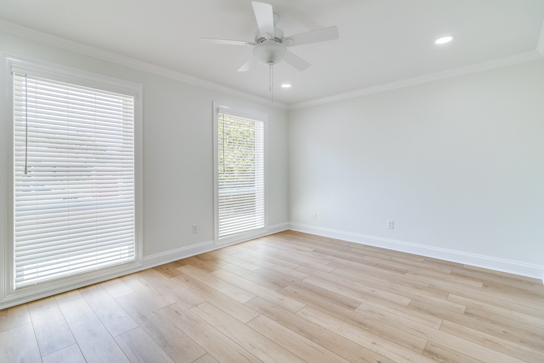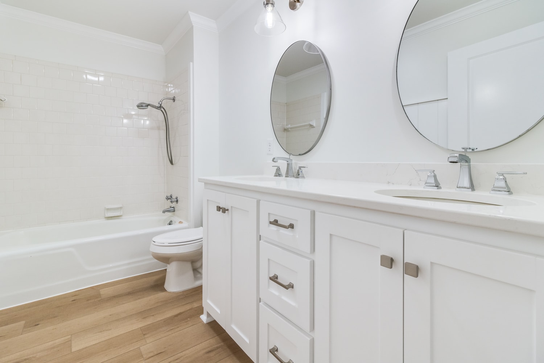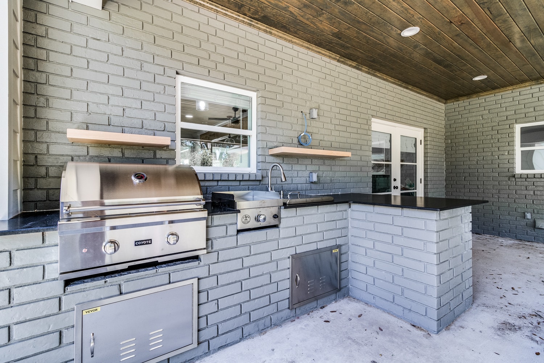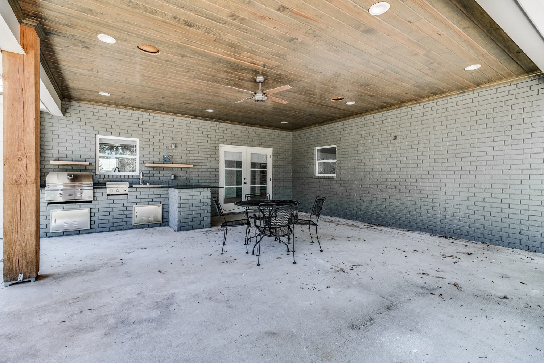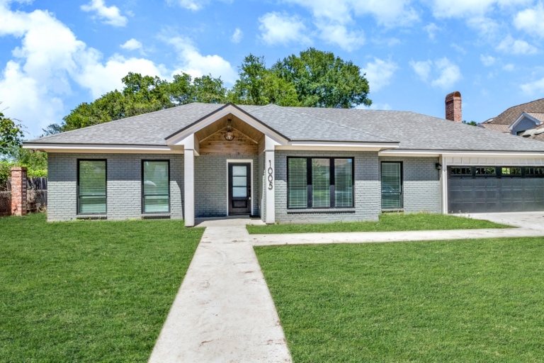
This 1969 home renovation is a true transformation inside and out! For the exterior façade, the dated shutters, bay window, and iron entry gate were removed. A gable roof entrance was added, the existing brick painted a soft gray, a new entry door and new black trim windows were installed. The clients decided to demo the utility, breakfast, kitchen, dining, formal and non-formal living rooms, the master bedroom, master bath and closet. We relocated the utility and added a much-needed pantry, as well as redesigned the kitchen layout for a more spacious cooking experience. The older home offered the typical 8’ ceilings throughout, to open the living room space we raised the ceiling and added a cathedral ceiling. New living room features include a large wood beam added to the cathedral ceiling, a new fireplace with lap siding accent wall and cased openings on either side. Large wood-cased openings were added to the new dining, breakfast, kitchen and living spaces for a more open floor plan to allow natural light in.
The master bedroom ceiling was updated to have a tray ceiling with lap siding. The old master bathroom was turned into a new utility room with access to the new master closet. An additional 10’ was added to the home to allow for a new master bath and second master closet.
Other renovations include new floors throughout, guest bedrooms updated with new doors, guest bathroom completely updated, and a new 22’x22’ back porch was added with an outdoor kitchen.
