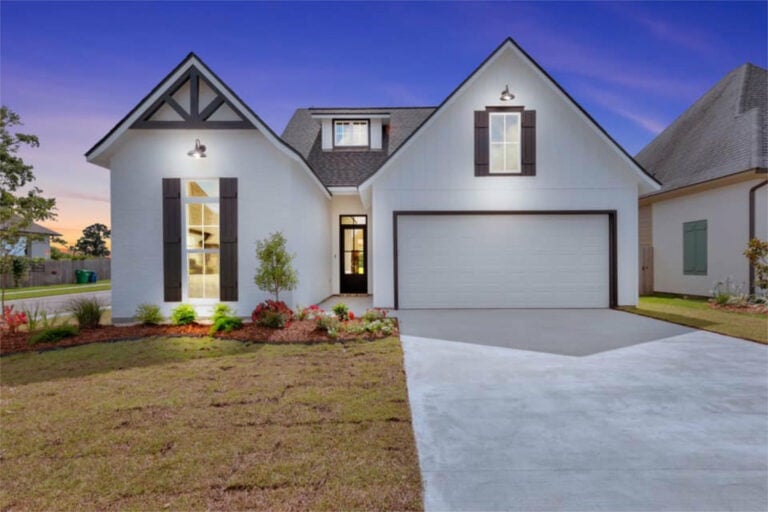
This corner lot residence was featured in the AHBA 2021 Parade of Homes. From the foyer you enter the Living room with a custom coffered 11' ceiling, a row of windows with transoms, and an open floor plan to the kitchen and dining areas. The Master Bedroom features a cathedral ceiling with wood beams and a barn door leading to the Master Bathroom. Within is a freestanding tub with an opaque window above, double vanities along with double linens and a shower with a glass door. Then into the Master Closet with a custom built-in dresser and shelving and a door leading into the utility room. The Bedrooms have custom ceilings each, one being a sloped tray ceiling and the other a cathedral ceiling.