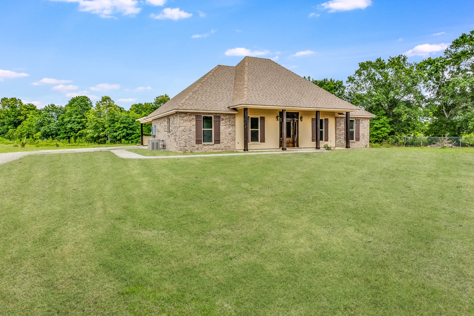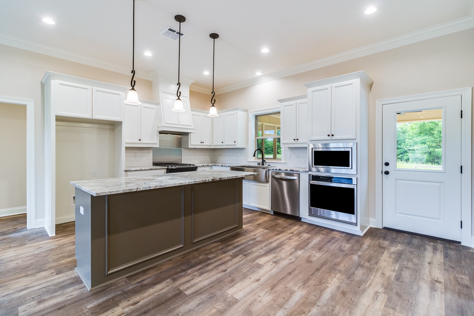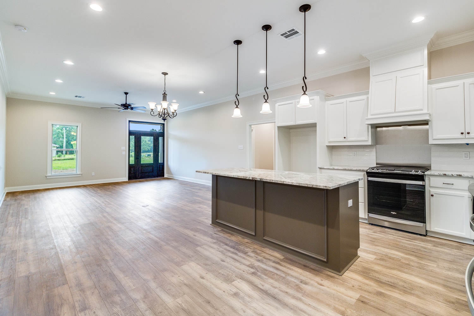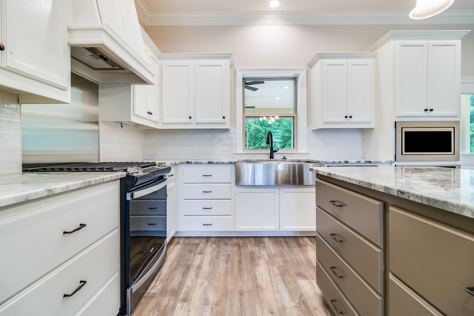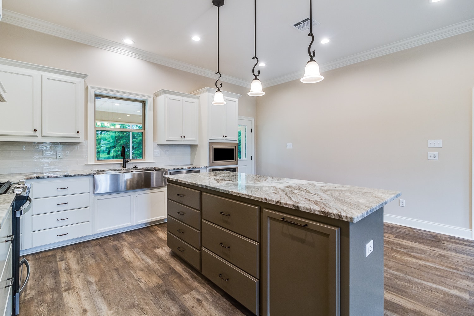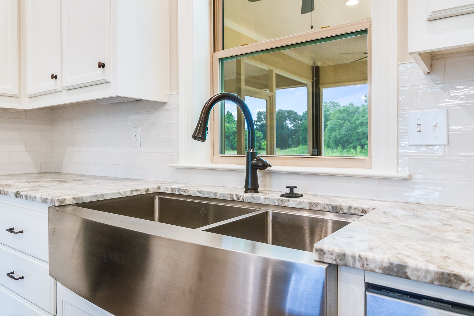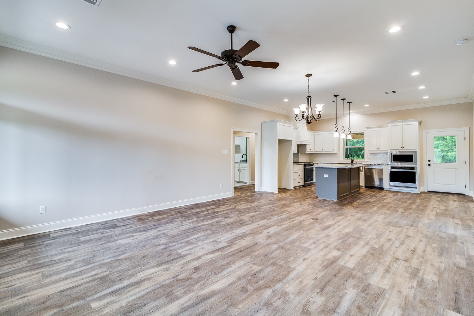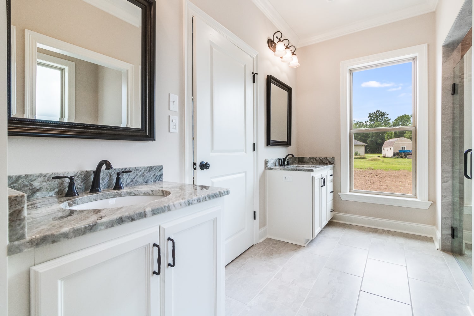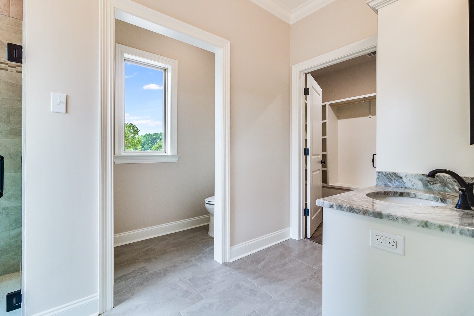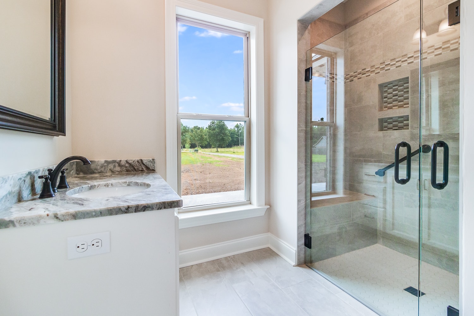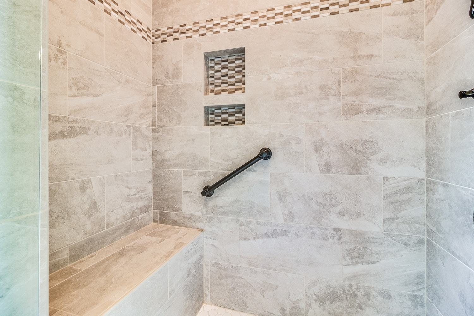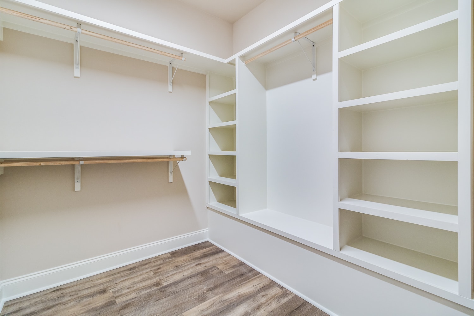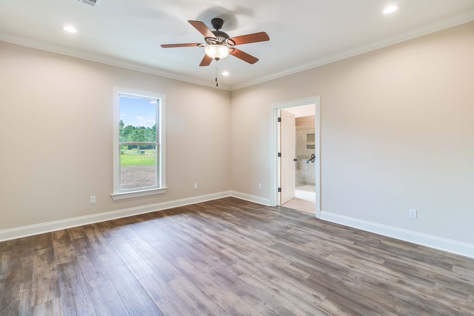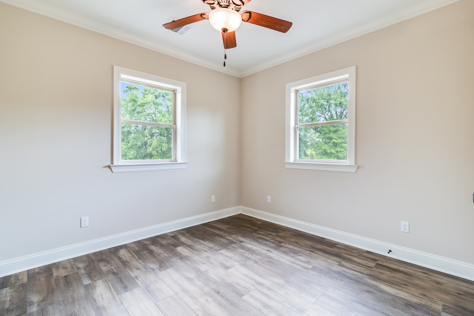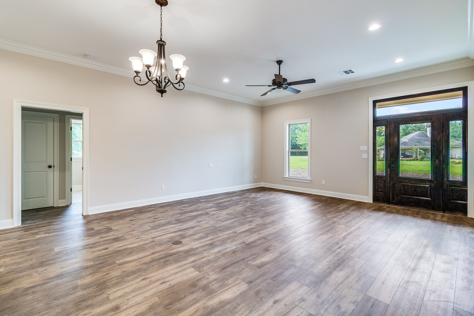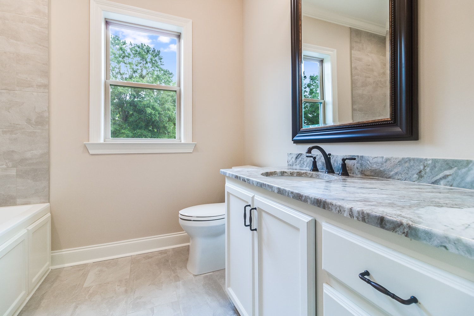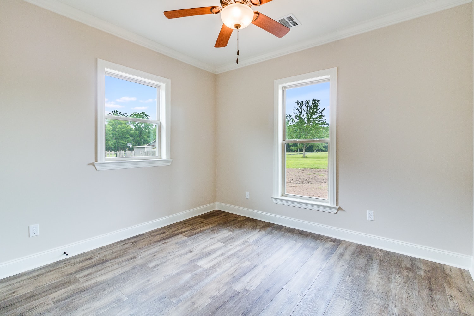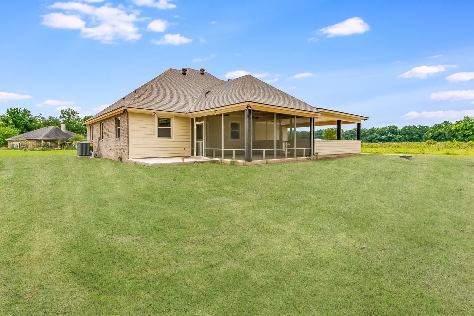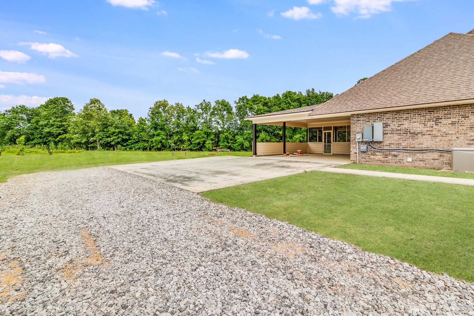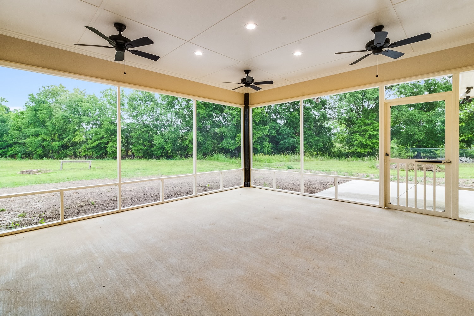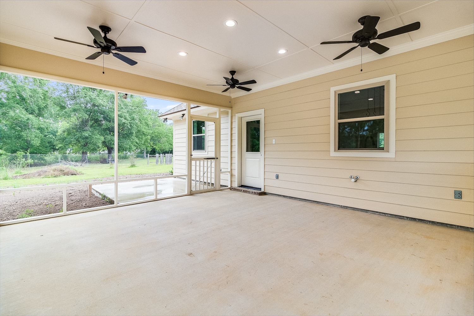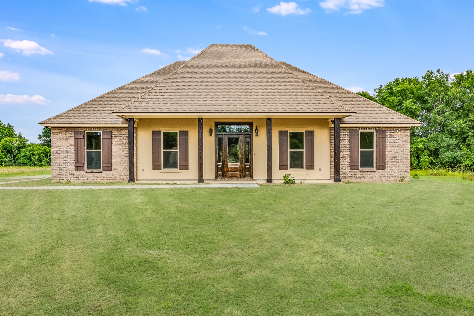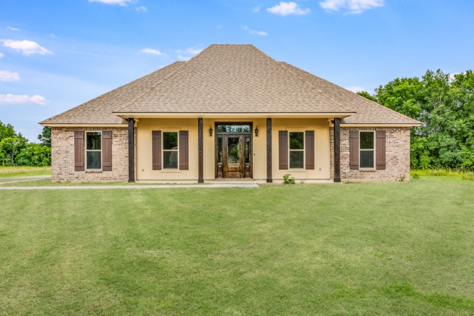
This sweet 3 bed, 2 bath home features warm tones inside and out. The front door is a welcoming entry into the open living, dining, kitchen floor plan. The kitchen features a stainless-steel apron sink, gas stove, built in oven and microwave, large kitchen island, as well as a walk-in pantry. The large utility was designed with a sink, rod/shelf, broom closet and space to keep an extra freezer and refrigerator for all the client’s extra storage needs.
The master bedroom included insulated walls for an extra quiet sleeping space. The master bathroom offers separate vanities, large custom tile shower, toilet closet, large window for plenty of natural light, as well as entry to the master closet with custom built ins. The two guest rooms share a bathroom by a connected hallway. These homeowners are ready to enjoy the southern outdoors with their large screened in porch. Other features include a carport, storage closet, open patio, and parking pad.
