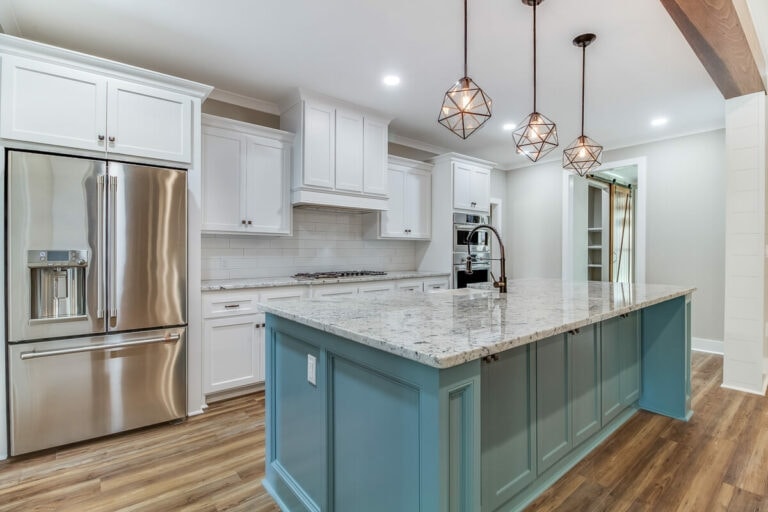
This project started as a simple kitchen renovation idea. Through the process of design and knowledge of costing, we were able to add living and covered square footage. Additional square footage would optimize the client's appraisal and future resell value while keeping within the original budget. By removing a wall, this altered the split floorplan and enclosed kitchen into a large open space. By adjusting a wall by five feet, the existing breakfast nook was converted into a full wet bar and pantry. The existing rear porch was expanded upon to become the new full size dining room with a large rear porch area for family gatherings.