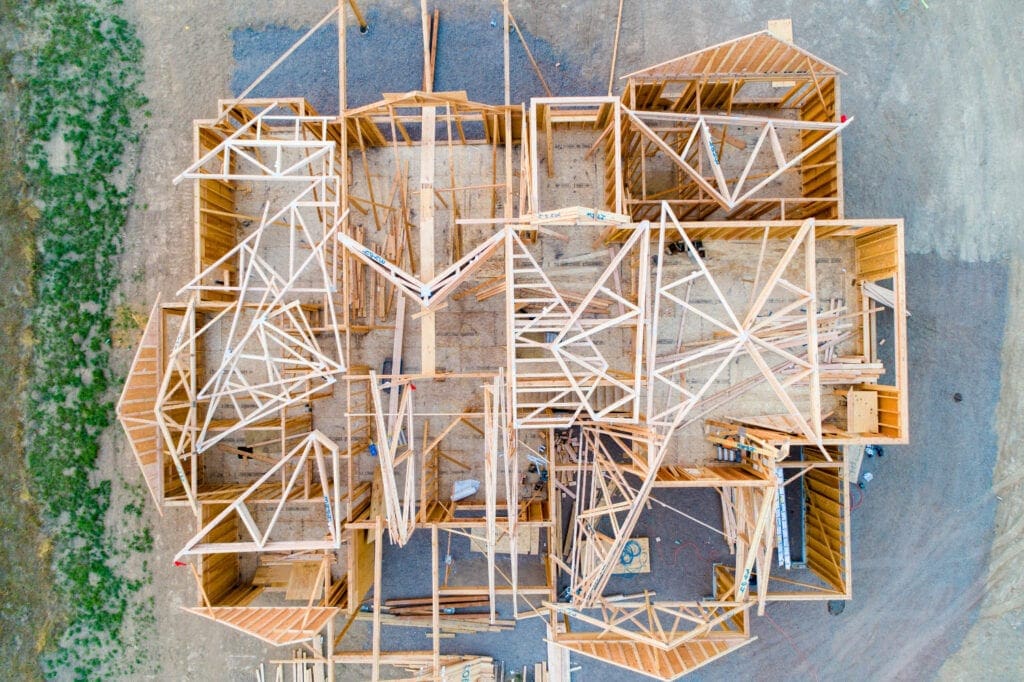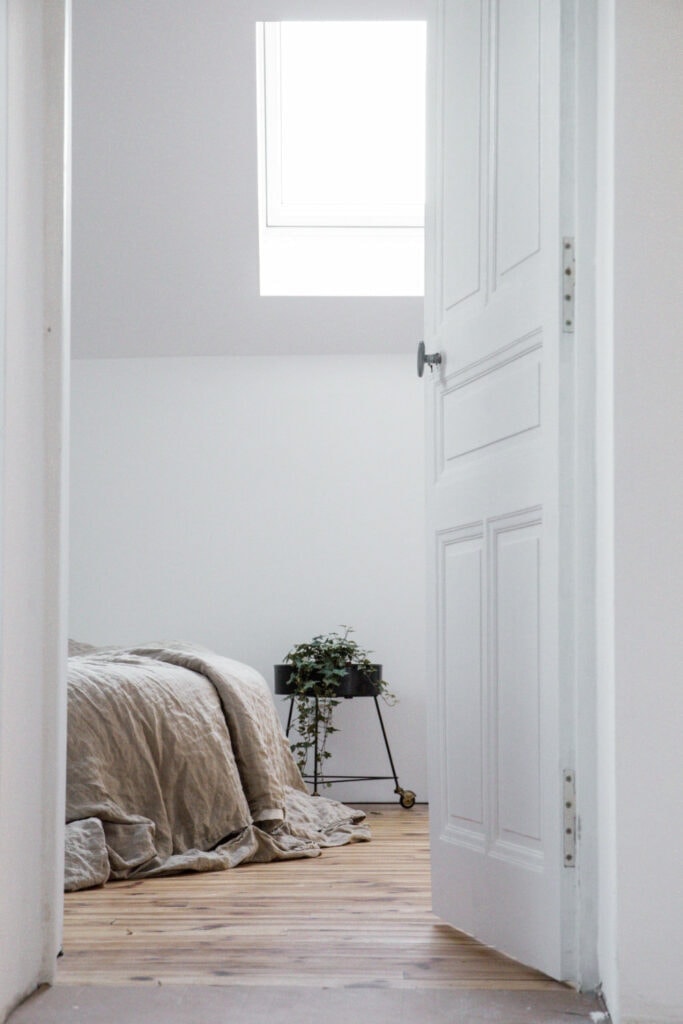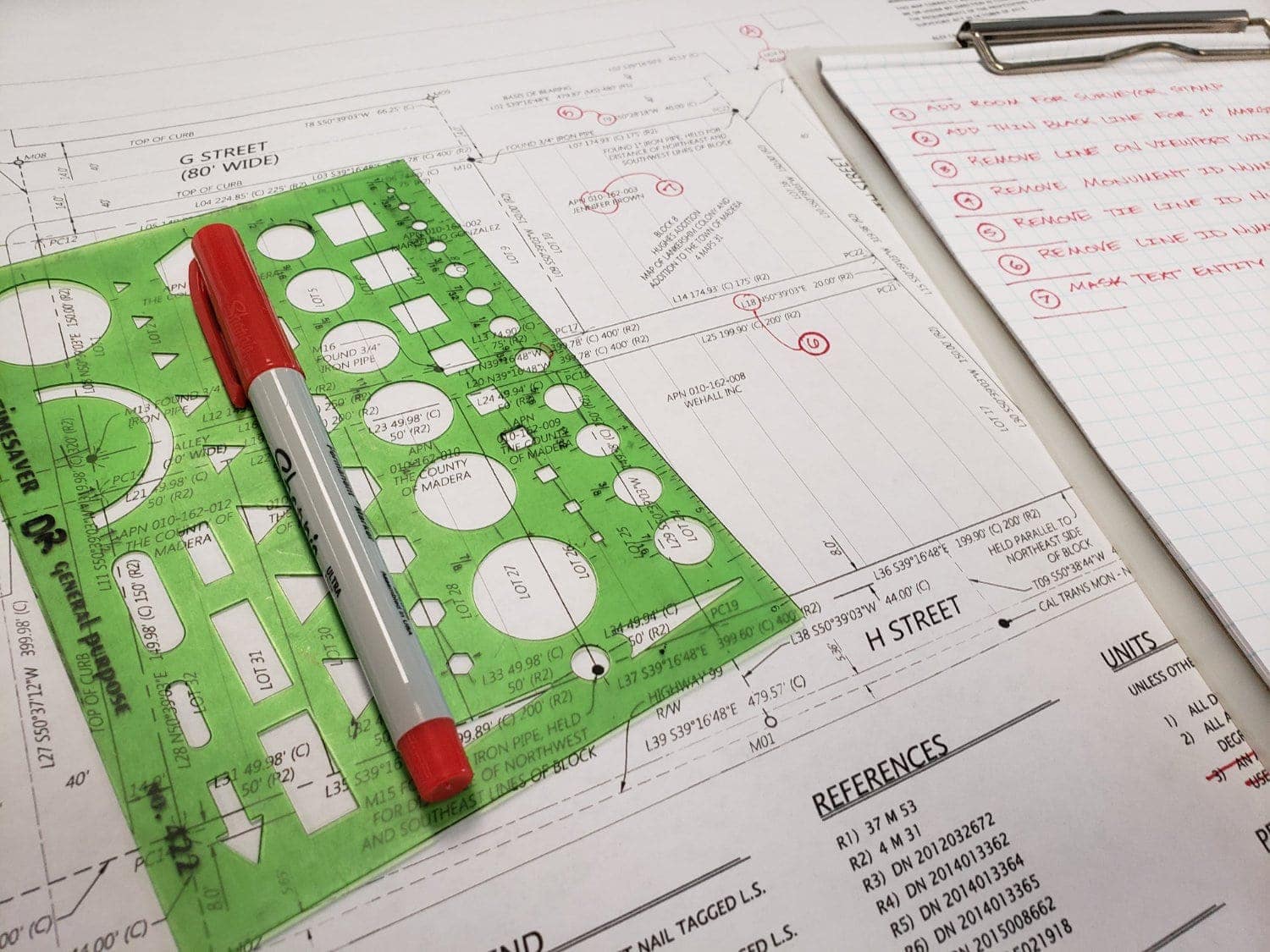Building codes have existed since ancient times and they have one main goal: to protect the wellbeing of the public. In Louisiana, each parish has their own set of rules and requirements. That is why it’s best to consult with your parish’s permitting department before building.
To help you out, here is some important information about permitting new builds and renovations in Lafayette:
Residential Building Permits
The Lafayette Parish reviews and approves building plans for renovation, land development, demolition, repairs, and new builds. Their main goal is to assess whether a building is safe to occupy and whether it’s compliant to local regulations. A residential building permit is required for almost all structures associated with a home. This includes single family dwellings, a duplex, carports, gazebos, RV covers, and fences over 7 feet.
Do I Need A Permit?
In Lafayette, all new builds require a permit. That’s not the case for remodels. There are many types of home renovation, from basement upgrades to roof replacement. Some will need a permit while others will not. In Lafayette Parish, you will need a building permit for any type of addition, alteration, repair, or conversion to the main or accessory structure. This includes electrical systems, changing the size of a window opening, mobile home setups, swimming pools, etc. However, some projects typically don’t require permits such as:
- Cosmetic upgrades
- Playhouses and sheds that are detached from the house, smaller than 200 square feet, and on a movable foundation (piers or skids)
- Construction/remodel project that cost less than $5000 while not affecting an exit
The Permitting Process
If you need to obtain a building permit, the first step is submitting the required documents to the Permitting Department. Typically, homeowners get an answer within 10 business days after submitting. The most important documents are:
- Architect or engineered stamped building plans (for new construction – may not always be required)
- Residential Building Permit Application
- Written cost estimate of labor and materials (the estimate must be done by a professional)
- Copy of contractor’s license and insurance (for projects over $10,000)
- An affidavit exempting of contractor’s license (if the homeowners plan to do the project on their own)
- Document of ownership (Cash deed, Bill of Sale, Act of Donation, Plat of property)
- Elevation Certificate (if you plan to build in a flood zone)
- Verification of physical address where the construction will take place
When your new build gets approved, you will need to post the yellow hard card on the property, visible from the street, for inspectors to properly inspect the project. You will also need to send a copy of the permit to the Health Unit to obtain a sewage permit.

The Building Plan
The most important document when applying for a building permit is the building plan. As mentioned, the plan may need to be stamped by a certified architect or engineer, depending on the complexity of the project. It should include the site plan as well as plans for the foundation, floor, wall sections, roof framing, basic electrical, plumbing, window, and door schedule, etc. (Not all parishes require stamped plans for renovations or residential construction. Check with your local code office for exact requirements.) Where your property is located, determines the requirements for the property’s dimension. When it comes to residential single-family homes in Lafayette, the standard setbacks are 20 feet from the front or street/corner block, 5 feet from the sides or adjoining property lines, and 10 feet from the back property line. Some HOA/neighborhoods may have more restrictive setbacks to follow. That’s why the site plan can determine whether you will obtain a permit or not. It must be drawn to scale and it should include:
- The dimensions of all structures (those planned and already built).
- The structure’s relationship to property lines, streets, and easements.
- Subdivision name, phase, lot, and street address.
You can hand-deliver all these documents to the Permitting Department or you can send them by mail in a PDF format. You can find out more about your area’s setbacks here.
Building In A Flood Zone
If you want to apply for a building permit in a flood zone, you will have to submit an elevation certificate. The certificate shows how your house’s elevation compares to the base flood elevation on a flood map. This determines your property’s flood risk as well as the sum you’ll need to pay for a flood insurance policy. So why does the Lafayette Parish need an elevation certificate for approving new builds and remodels?
Construction projects, especially an add-on can change the house’s lowest point of elevation, influencing its flood risk. When the Permitting Department reviews your application, they will also take this into consideration. You can check whether your property is located in a flood zone on FEMA’s flood maps. For comparison, not all projects in flood zones need an elevation certificate. In Vermilion, you are required an elevation only if you plan to build an addition which costs less than 50% of your home’s current value.

Ask For Help
The city of Lafayette provides a Residential Plan Review. This is obligatory for self-contractors and new ones, but it can be scheduled by anybody at anytime. This process will enable you to directly speak to an employee from the Permitting Department who will review your building plan and discuss it with you in detail. Each home remodel is unique and takes place in unique circumstances. Whether at your parish’s permitting department or from expert builders and architects, it’s better to seek expert advice and save yourself complications later on. If you are unsure whether you need to apply for a permit or hesitant about the process, feel free to give us a call. Passion Home Design is a company experienced in architectural and interior design. We know the building codes and regulation in Lafayette, and various surrounding parishes, as we have had years of first-hand experience.

